35374 N 98th Street, Scottsdale, AZ 85262
- $1,250,000
- 4
- BD
- 4.5
- BA
- 3,809
- SqFt
- Sold Price
- $1,250,000
- List Price
- $1,250,000
- Closing Date
- Aug 28, 2020
- Days on Market
- 26
- Status
- CLOSED
- MLS#
- 6104659
- City
- Scottsdale
- Bedrooms
- 4
- Bathrooms
- 4.5
- Living SQFT
- 3,809
- Lot Size
- 21,592
- Subdivision
- Legend Trail
- Year Built
- 2004
- Type
- Single Family - Detached
Property Description
Authentic Santa Fe Style celebrates the beauty of the Sonoran Desert in North Scottsdale. Perfectly perched in gated Legend Trail backing to the McDowell Sonoran Preserve, this property is true to its architecture and is being sold completely furnished. Luxurious finishes including Manganese Saltillo tile & hand hewn wood beams, furnishings, textiles and decor were professionally implemented by Robb & Stucky's design team and really capture the essence of the southwest. The great room floor plan (see documents tab) provides luxurious split master retreat and two additional guest suites plus a study in the main house. A fully appointed attached casita with kitchenette provides additional space for your guests with its entrance from the charming entry courtyard. Beautifully designed gourmet kitchen, formal dining & great room with custom stone kiva fire place offer generous gathering areas and casual elegance, all sharing the dramatic preserve vistas. Panoramic mountain views, majestic saguaros and extreme privacy grace the outdoor living space, where you can enjoy an evening swim, relax in the spa, have a BBQ with friends, or simply take in the serenity of the desert. Completely turn-key, this home is just minutes from the world class amenities of the Legend Trail Golf Club, hiking trails, community tennis, fitness center, clubhouse & pool area. With just a short drive to shopping & dining the location is perfect yet it feels miles away. Welcome Home!
Additional Information
- Elementary School
- Desert Sun Academy
- High School
- Cactus Shadows High School
- Middle School
- Sonoran Trails Middle School
- School District
- Cave Creek Unified District
- Acres
- 0.50
- Architecture
- Territorial/Santa Fe
- Assoc Fee Includes
- Maintenance Grounds, Street Maint
- Hoa Fee
- $141
- Hoa Fee Frequency
- Quarterly
- Hoa
- Yes
- Hoa Name
- Legend Trl Parcel E
- Builder Name
- Custom
- Community
- Legend Trail
- Community Features
- Gated Community, Community Spa Htd, Community Spa, Community Pool Htd, Community Pool, Golf, Tennis Court(s), Biking/Walking Path, Clubhouse, Fitness Center
- Construction
- Painted, Stucco, Frame - Wood
- Cooling
- Refrigeration, Programmable Thmstat, Ceiling Fan(s)
- Exterior Features
- Covered Patio(s), Patio, Private Street(s), Private Yard, Built-in Barbecue
- Fencing
- Block, Wrought Iron
- Fireplace
- 2 Fireplace, Living Room, Master Bedroom, Gas
- Flooring
- Carpet, Stone, Tile
- Garage Spaces
- 3
- Heating
- Natural Gas
- Laundry
- Wshr/Dry HookUp Only
- Living Area
- 3,809
- Lot Size
- 21,592
- Model
- Custom
- New Financing
- Cash, Conventional
- Other Rooms
- Guest Qtrs-Sep Entrn
- Parking Features
- Attch'd Gar Cabinets, Dir Entry frm Garage, Electric Door Opener, Extnded Lngth Garage, Separate Strge Area
- Property Description
- Adjacent to Wash, Border Pres/Pub Lnd, Cul-De-Sac Lot, Mountain View(s)
- Roofing
- Tile
- Sewer
- Public Sewer
- Pool
- Yes
- Spa
- Heated, Private
- Stories
- 1
- Style
- Detached
- Subdivision
- Legend Trail
- Taxes
- $4,698
- Tax Year
- 2019
- Water
- City Water
Mortgage Calculator
Listing courtesy of Russ Lyon Sotheby's International Realty. Selling Office: Russ Lyon Sotheby's International Realty.
All information should be verified by the recipient and none is guaranteed as accurate by ARMLS. Copyright 2024 Arizona Regional Multiple Listing Service, Inc. All rights reserved.
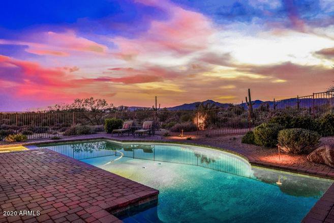
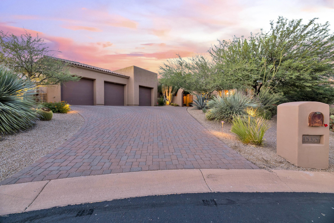
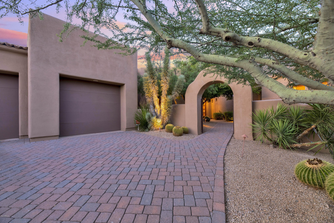
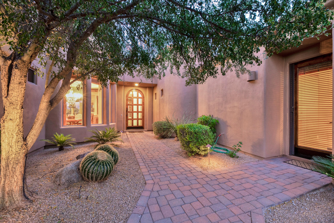
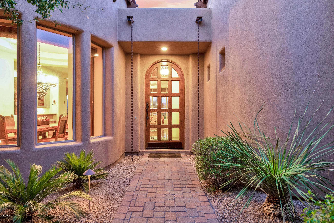
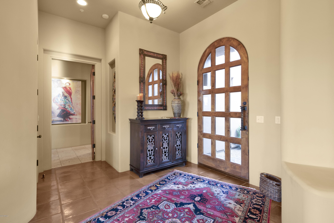
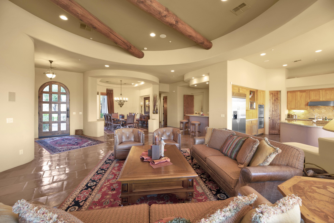
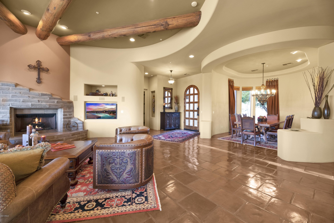
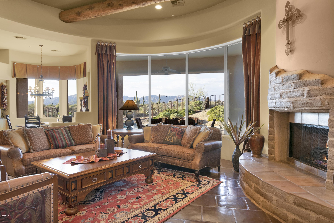
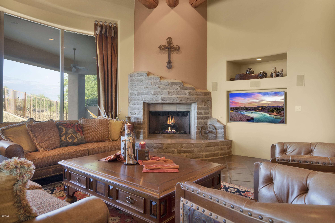
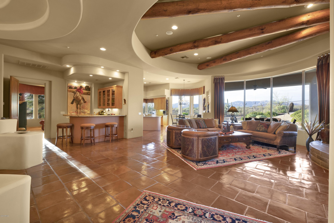
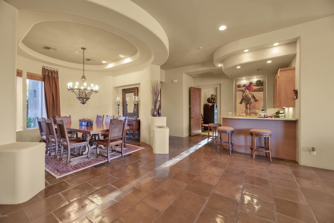
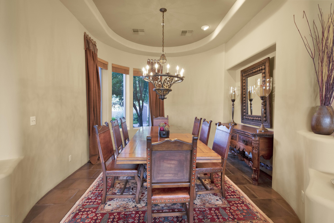
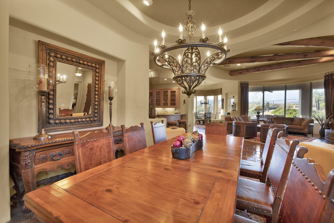
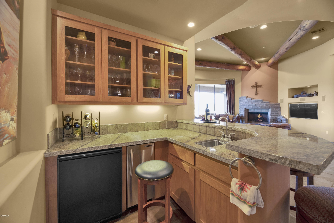
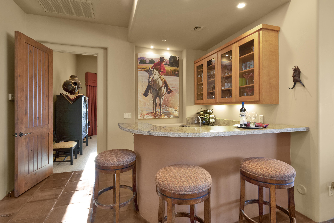
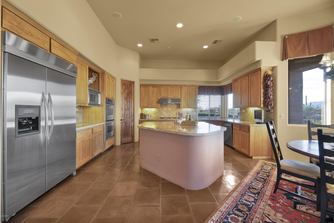
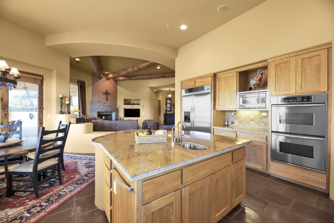
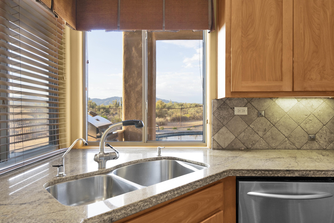
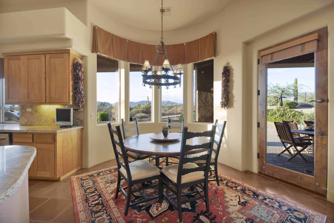
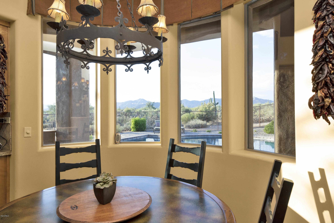
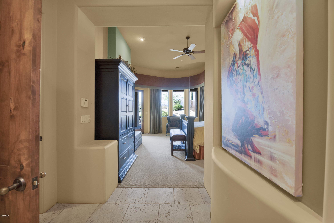
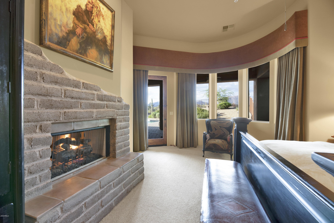
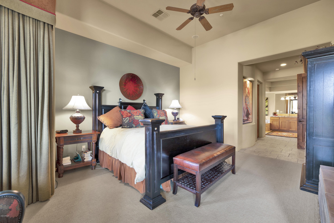
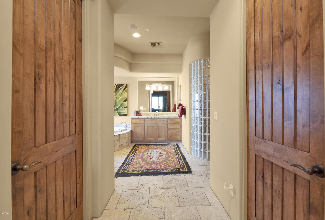
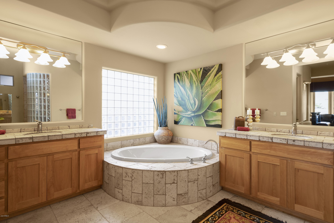
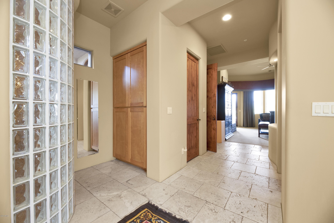
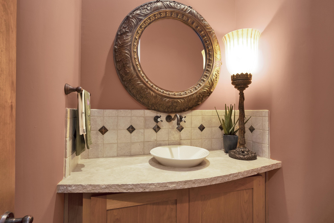
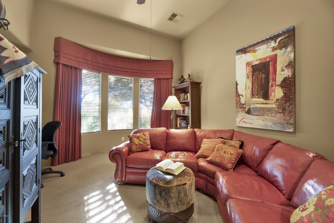
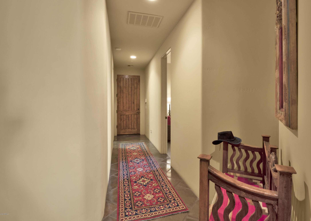
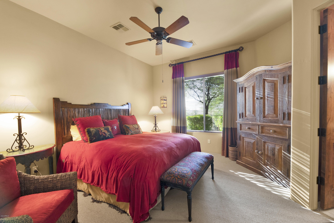
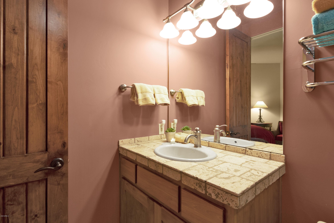
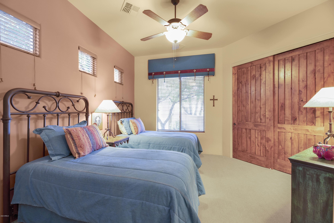
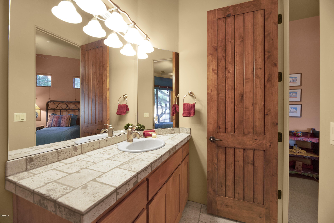
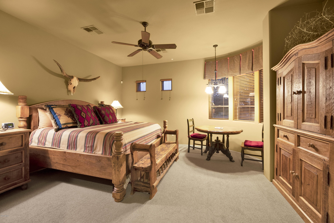
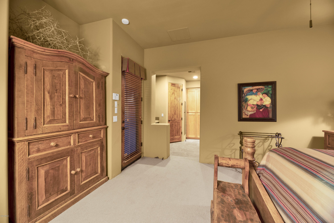
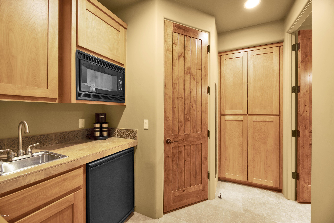
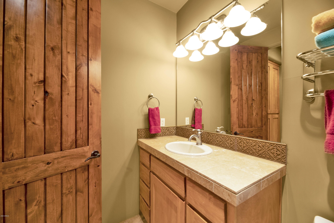
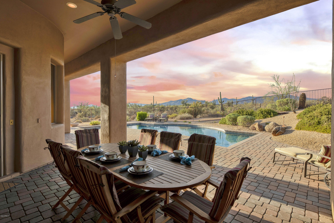
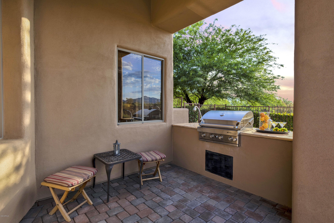
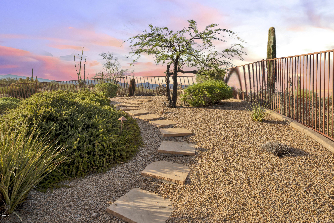
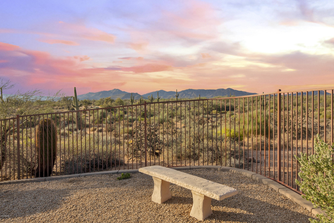
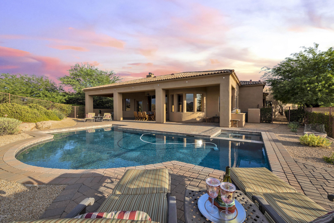
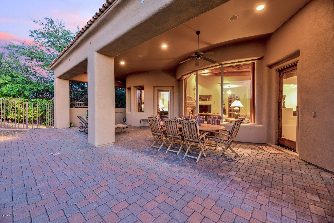
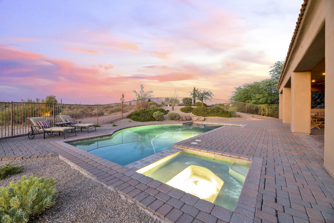
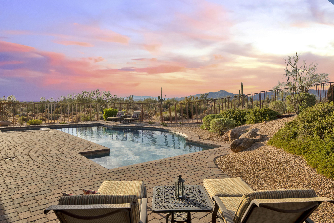
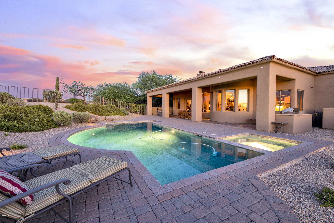
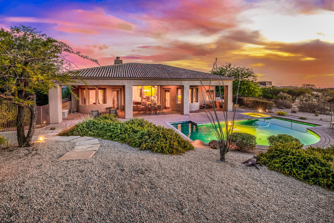
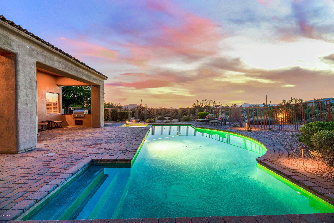
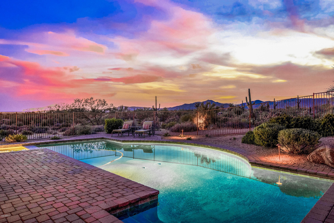
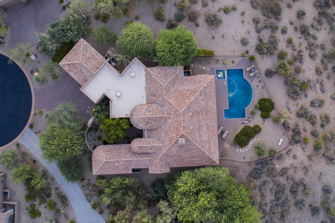
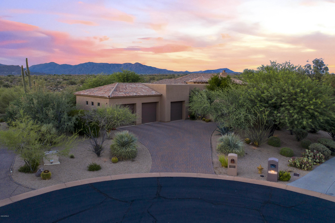
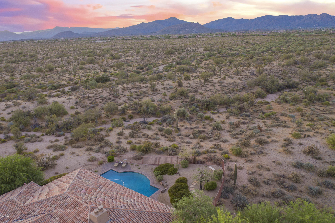
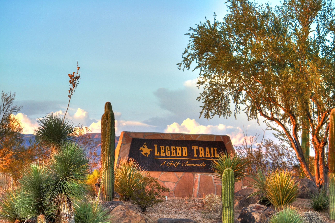
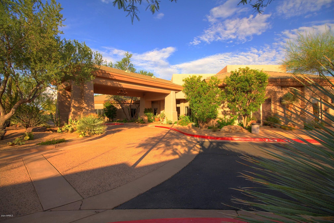
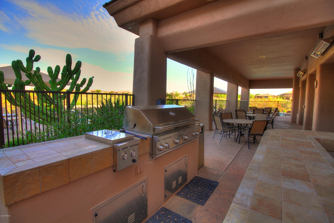
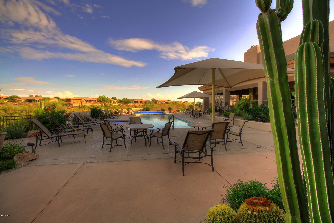
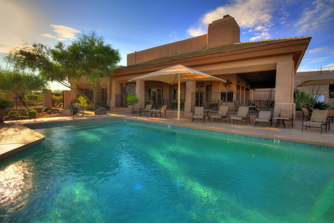
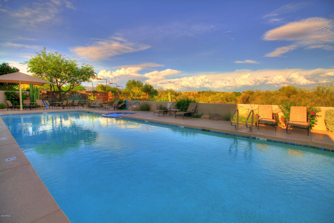
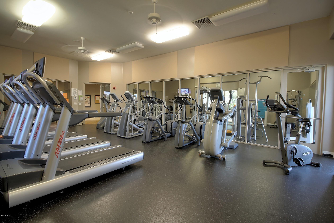
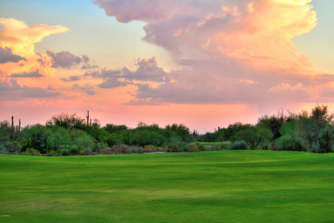
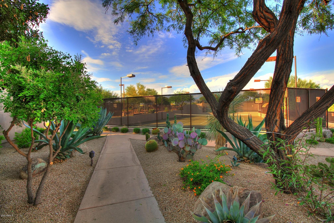
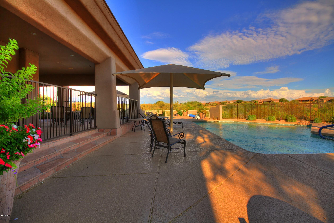
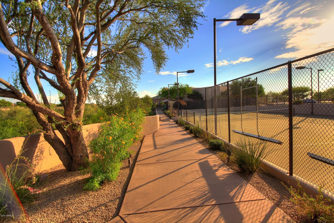
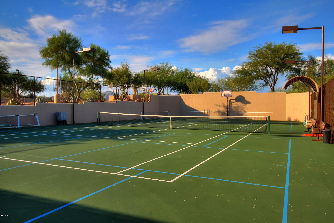
/u.realgeeks.media/findyourazhome/justin_miller_logo.png)