18706 N 101st Place, Scottsdale, AZ 85255
- $3,615,000
- 3
- BD
- 4
- BA
- 4,274
- SqFt
- Sold Price
- $3,615,000
- List Price
- $3,875,000
- Closing Date
- Oct 15, 2020
- Days on Market
- 78
- Status
- CLOSED
- MLS#
- 6111829
- City
- Scottsdale
- Bedrooms
- 3
- Bathrooms
- 4
- Living SQFT
- 4,274
- Lot Size
- 20,020
- Subdivision
- Silverleaf At Dc Ranch
- Year Built
- 2009
- Type
- Single Family - Detached
Property Description
Enjoy mountains, captivating sunsets and city lights from this gorgeous single level home, located within the prestigious Silverleaf community. The owner's attention to detail and exquisite finishes throughout the home has it poised for immediate move-in. The chef's kitchen along with discreet prep area, large island and open floor plan makes this the perfect home for entertaining. The great room has large pocketing doors leading out to an inviting covered patio perfect for enjoying the desert lifestyle. Owner's retreat is spacious with gorgeous arched window to admire the view, beautifully finished bath, with steam shower, his and hers vanities, make-up area and walk-in closet. Generous guest suite includes dual sinks, soaking tub and shower. Office has French doors leading to the front courtyard and its' own half bath. Media room is perfect for snuggling up and watching your favorite movies. Your guests can enjoy their own space in the detached guest casita with kitchenette located next to negative edge pool and spa. The cozy firepit offers a great place to unwind at the end of the day. Control 4 system operates all the aspects of the home. This home will not last long, call today for your own private tour.
Additional Information
- Elementary School
- Copper Ridge Elementary School
- High School
- Chaparral High School
- Middle School
- Copper Ridge Elementary School
- School District
- Scottsdale Unified District
- Acres
- 0.46
- Architecture
- Spanish
- Assoc Fee Includes
- Maintenance Grounds, Street Maint
- Hoa Fee
- $304
- Hoa Fee Frequency
- Monthly
- Hoa
- Yes
- Hoa Name
- DC Ranch Association
- Builder Name
- CSE & Associates
- Community Features
- Gated Community, Community Spa, Community Pool Htd, Community Pool, Golf, Biking/Walking Path, Clubhouse
- Construction
- Stucco, Frame - Wood, Spray Foam Insulation
- Cooling
- Refrigeration, Programmable Thmstat
- Exterior Features
- Covered Patio(s), Built-in Barbecue
- Fencing
- Block
- Fireplace
- 2 Fireplace, Exterior Fireplace, Fire Pit, Gas
- Flooring
- Carpet, Stone, Wood
- Garage Spaces
- 3
- Heating
- Natural Gas
- Laundry
- Dryer Included, Inside, Washer Included
- Living Area
- 4,274
- Lot Size
- 20,020
- Model
- Plan 3
- New Financing
- Cash, Conventional
- Other Rooms
- Media Room
- Parking Features
- Attch'd Gar Cabinets, Electric Door Opener
- Property Description
- Adjacent to Wash, Mountain View(s), City Light View(s)
- Roofing
- Tile
- Sewer
- Public Sewer
- Pool
- Yes
- Spa
- Heated, Private
- Stories
- 1
- Style
- Detached
- Subdivision
- Silverleaf At Dc Ranch
- Taxes
- $19,291
- Tax Year
- 2019
- Water
- City Water
Mortgage Calculator
Listing courtesy of Silverleaf Realty. Selling Office: Silverleaf Realty.
All information should be verified by the recipient and none is guaranteed as accurate by ARMLS. Copyright 2024 Arizona Regional Multiple Listing Service, Inc. All rights reserved.



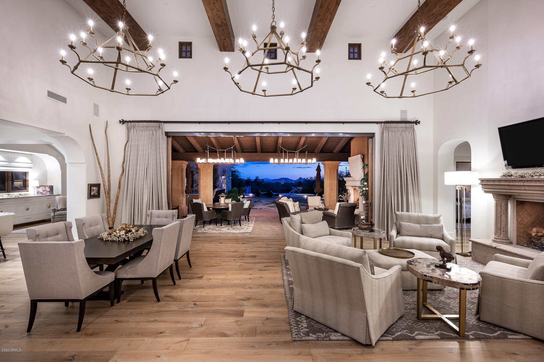
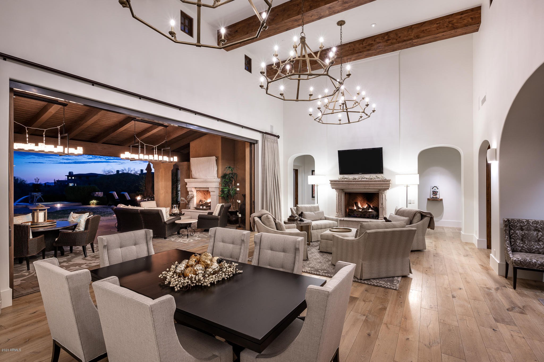

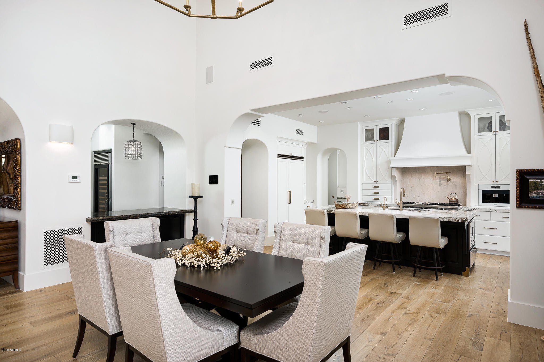
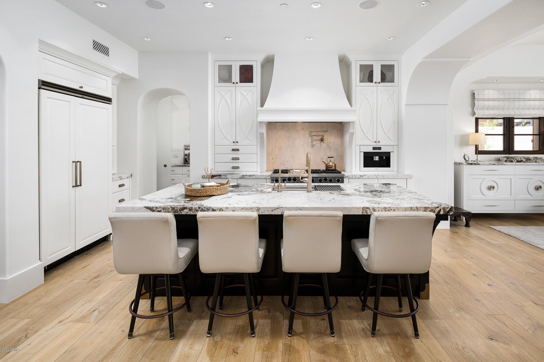
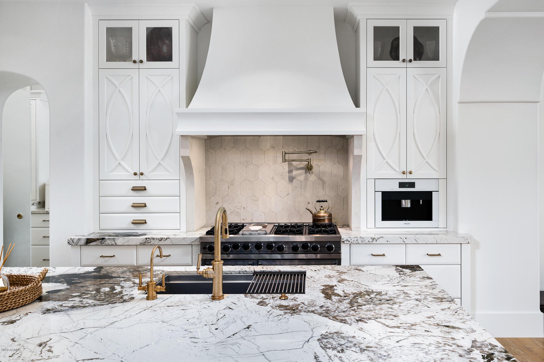
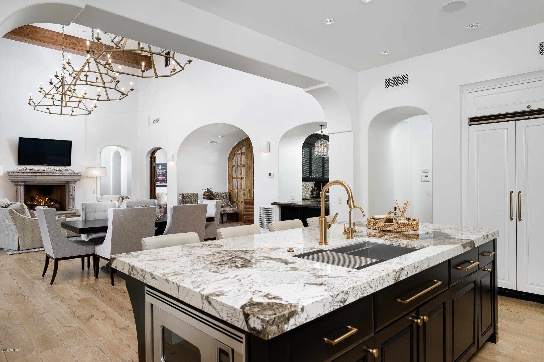





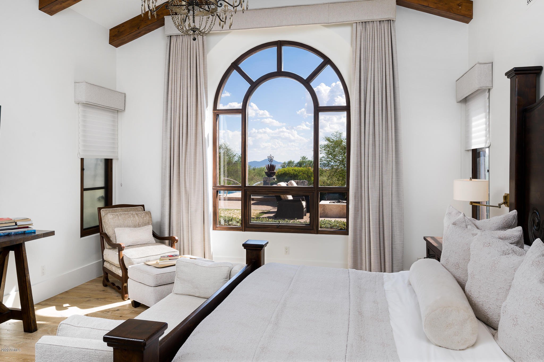
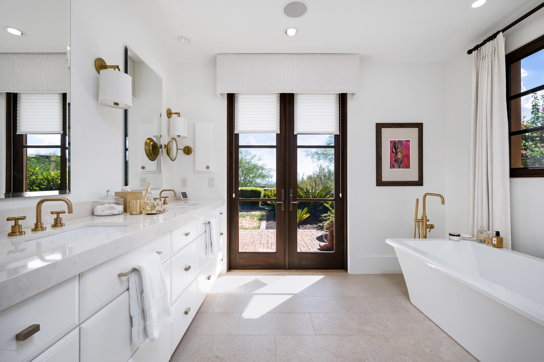

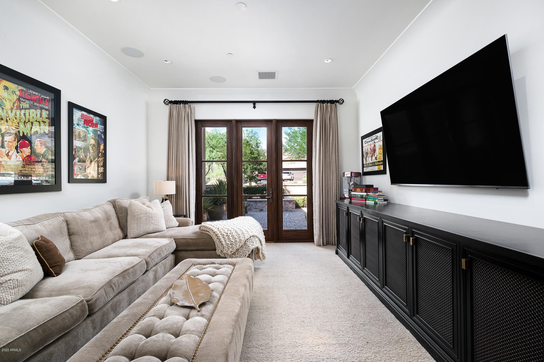
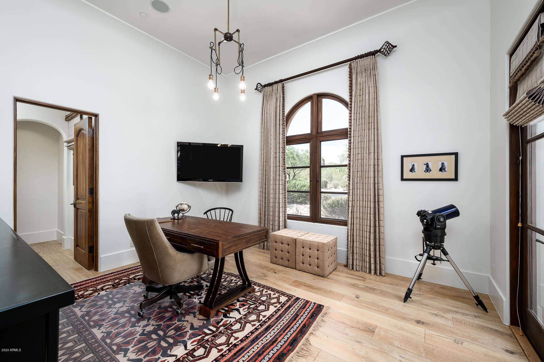
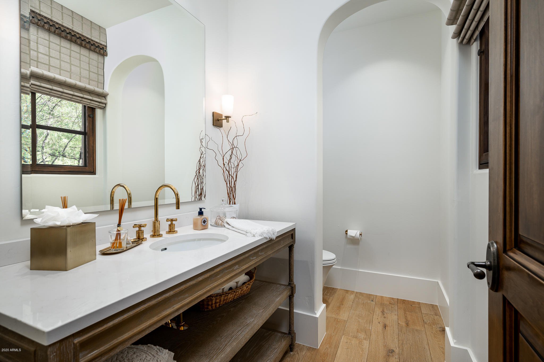
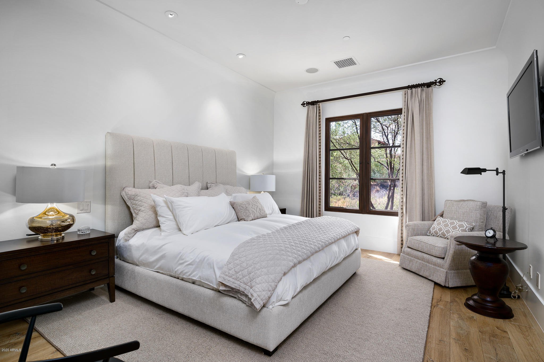
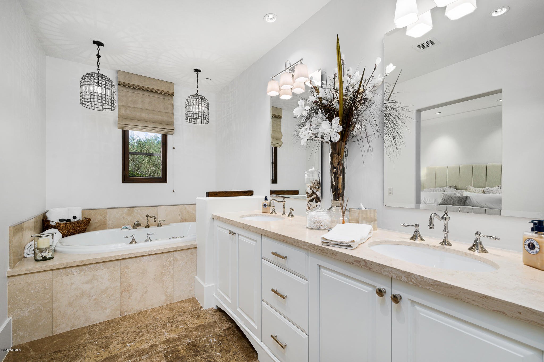
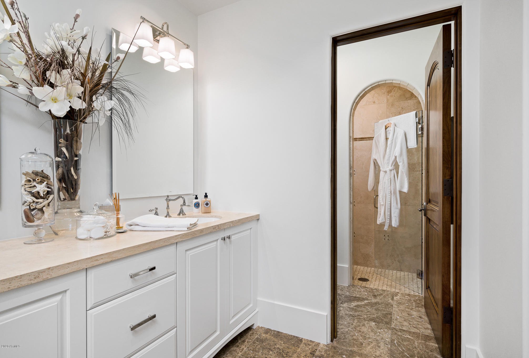



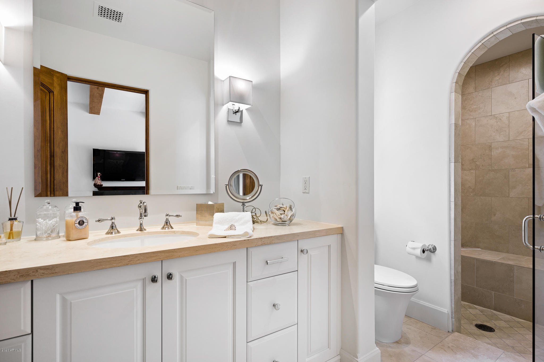
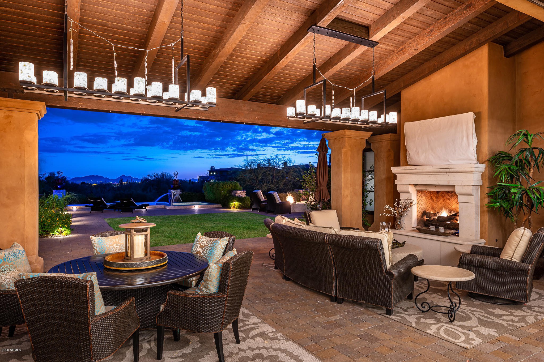


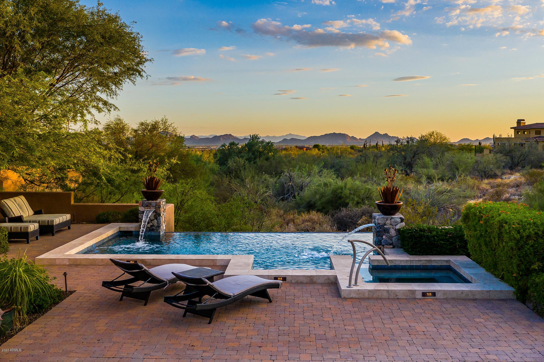


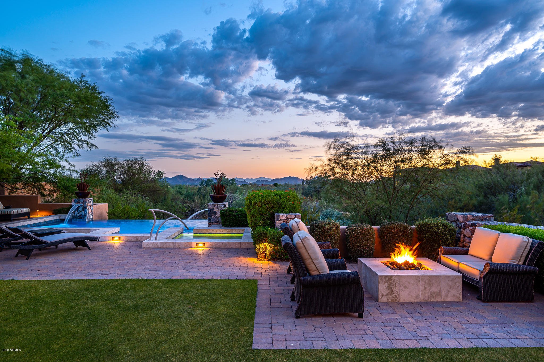
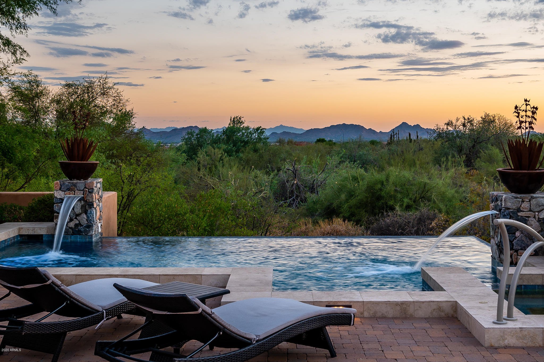




/u.realgeeks.media/findyourazhome/justin_miller_logo.png)