2506 E Robb Lane, Phoenix, AZ 85024
- $616,000
- 4
- BD
- 3
- BA
- 3,009
- SqFt
- Sold Price
- $616,000
- List Price
- $615,000
- Closing Date
- Sep 17, 2020
- Days on Market
- 41
- Status
- CLOSED
- MLS#
- 6114828
- City
- Phoenix
- Bedrooms
- 4
- Bathrooms
- 3
- Living SQFT
- 3,009
- Lot Size
- 8,400
- Subdivision
- Desert Peak Unit 2
- Year Built
- 2007
- Type
- Single Family - Detached
Property Description
Honey STOP the CAR! This IS the ONE! Elegance at it's best. A must see of this spacious home w/high ceilings and beautiful archways. Separate living and dining area which can be used for entertaining or as a bonus room. Open great room concept boasts a beautiful modern eat-in kitchen w/stainless appliances, granite counters, massive island w/breakfast bar and large walk in pantry. Enormous owners suite has a separate sitting/exercise area with a private entrance to the back yard. Owners bathroom has 2 vanities, soaking tub and large walk in closet. Split floor plan includes 2 large bedrooms w/jack and jill bath PLUS another split room w/own bath area. Step out into your backyard oasis and enjoy the custom pool and yard. Usable RV Gate. Close to Desert Ridge, golf courses & freeways. The full en-suite includes a split double vanity, round soaking tub, step-in shower and a walk-in closet. The serene backyard has a covered patio, fenced pool w/water features and a nice lawn area for the kids & pet to play! Close to schools, shopping and major freeways. Call today!
Additional Information
- Elementary School
- Boulder Creek Elementary School - Phoenix
- High School
- Pinnacle High School
- Middle School
- Mountain Trail Middle School
- School District
- Paradise Valley Unified District
- Acres
- 0.19
- Assoc Fee Includes
- Maintenance Grounds
- Hoa Fee
- $163
- Hoa Fee Frequency
- Quarterly
- Hoa
- Yes
- Hoa Name
- Desert Peak HOA
- Builder Name
- D R HORTON HOMES
- Community Features
- Playground, Biking/Walking Path
- Construction
- Painted, Stucco, Frame - Wood
- Cooling
- Refrigeration, Ceiling Fan(s)
- Exterior Features
- Covered Patio(s), Playground, Private Yard
- Fencing
- Block
- Fireplace
- None
- Flooring
- Carpet, Tile
- Garage Spaces
- 3
- Heating
- Natural Gas
- Living Area
- 3,009
- Lot Size
- 8,400
- New Financing
- Cash, Conventional
- Other Rooms
- Great Room
- Parking Features
- Dir Entry frm Garage, Electric Door Opener, RV Gate
- Property Description
- North/South Exposure
- Roofing
- Tile
- Sewer
- Public Sewer
- Pool
- Yes
- Spa
- None
- Stories
- 1
- Style
- Detached
- Subdivision
- Desert Peak Unit 2
- Taxes
- $3,435
- Tax Year
- 2019
- Water
- City Water
Mortgage Calculator
Listing courtesy of West USA Realty. Selling Office: HomeSmart.
All information should be verified by the recipient and none is guaranteed as accurate by ARMLS. Copyright 2024 Arizona Regional Multiple Listing Service, Inc. All rights reserved.
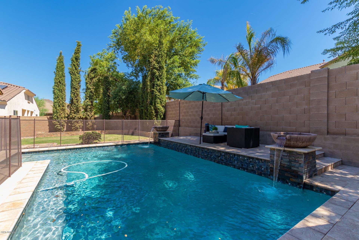
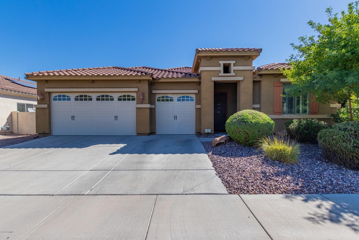
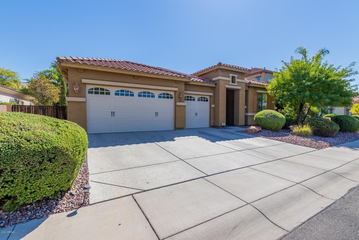
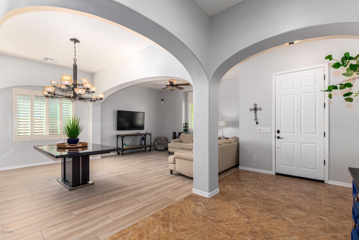
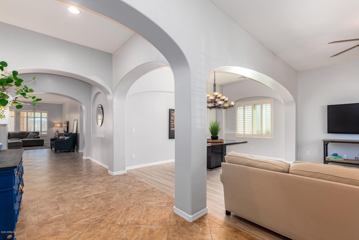

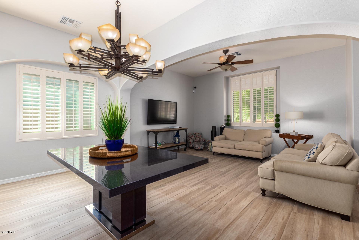
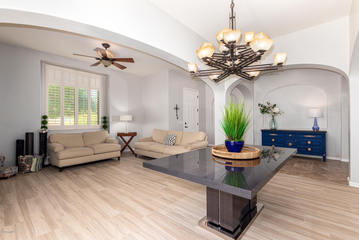
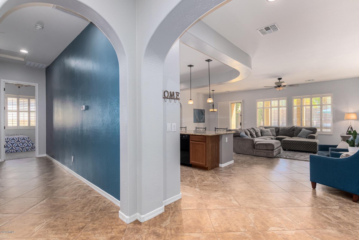
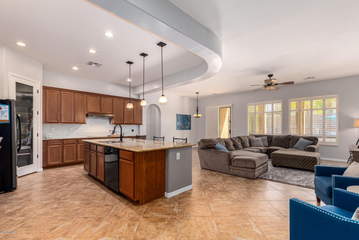
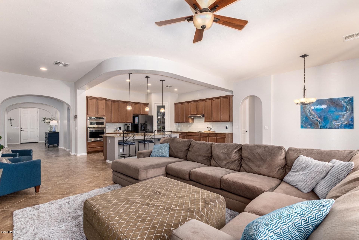
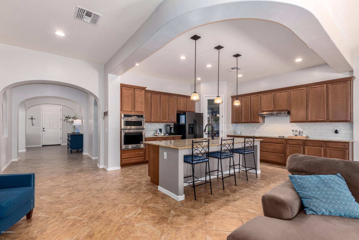

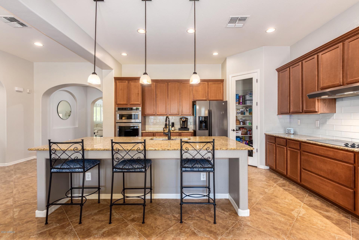
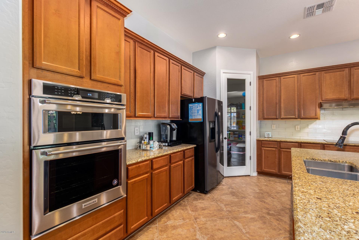
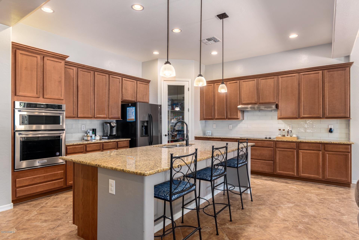
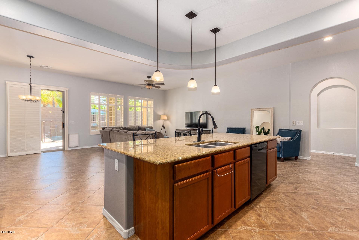
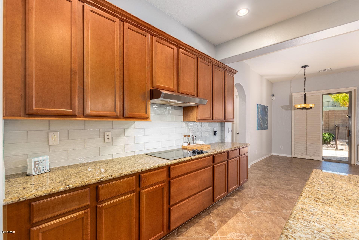
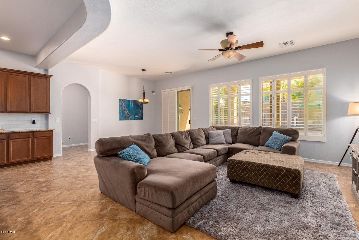
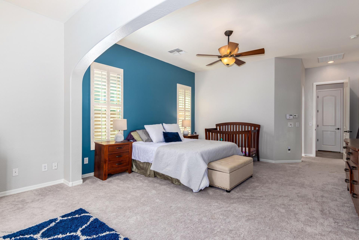
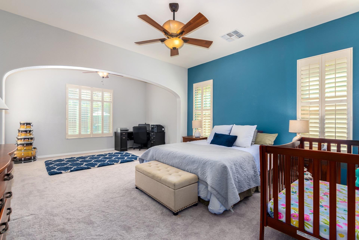
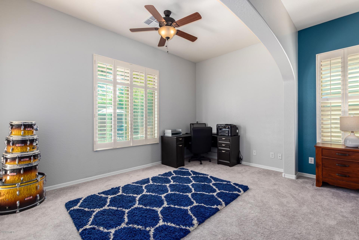
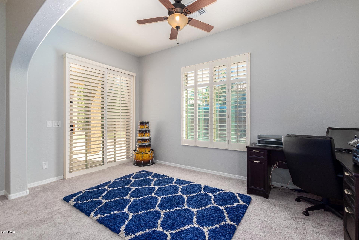
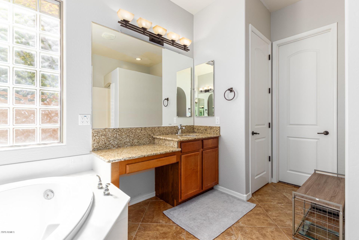
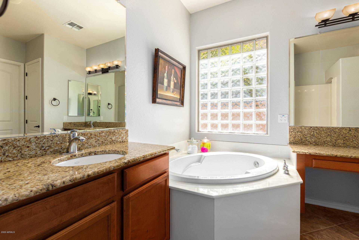
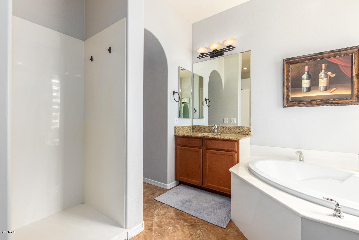
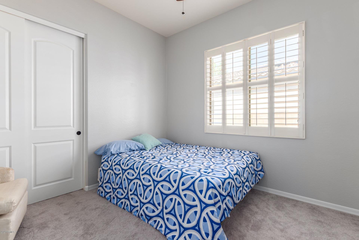
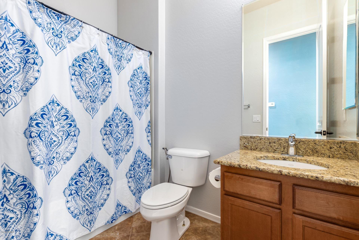
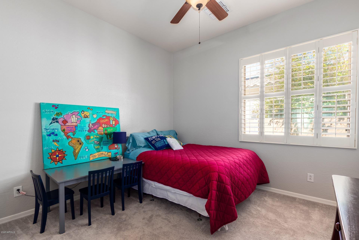
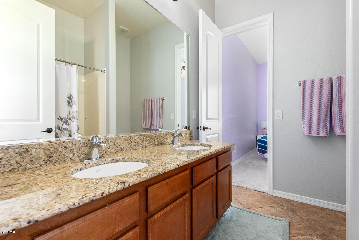
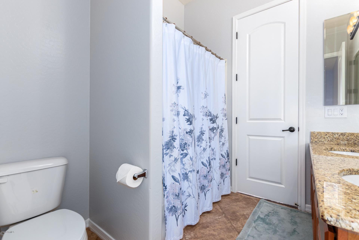
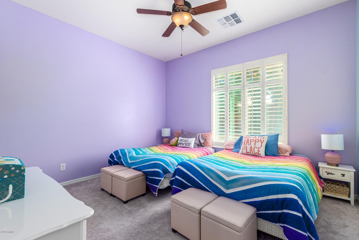
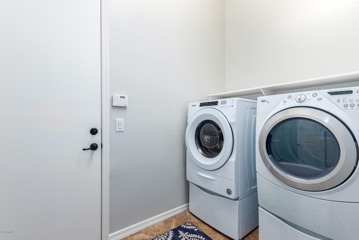
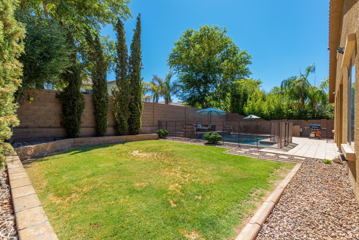
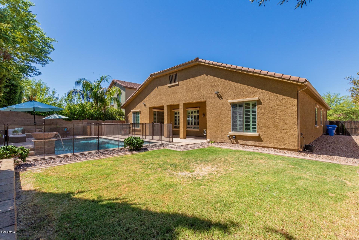
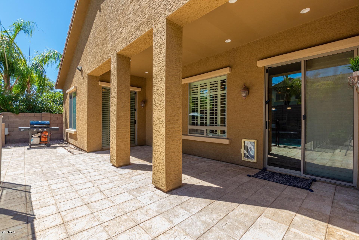
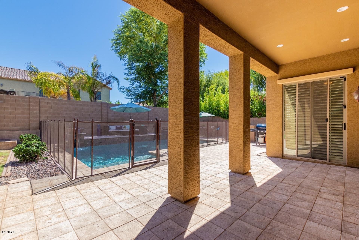
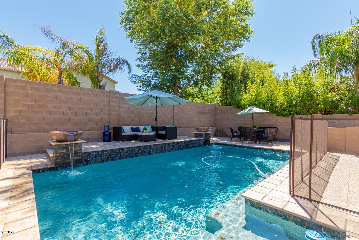
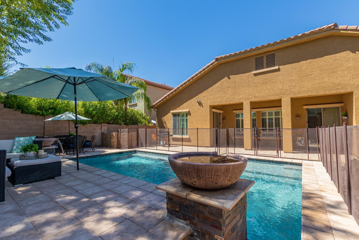
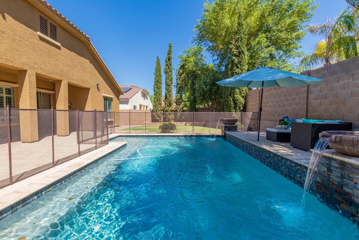
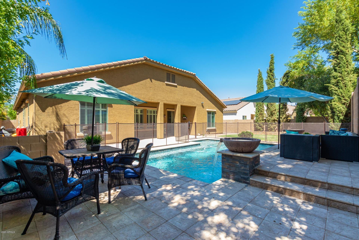
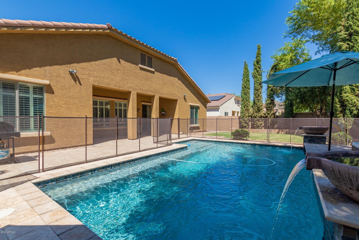
/u.realgeeks.media/findyourazhome/justin_miller_logo.png)