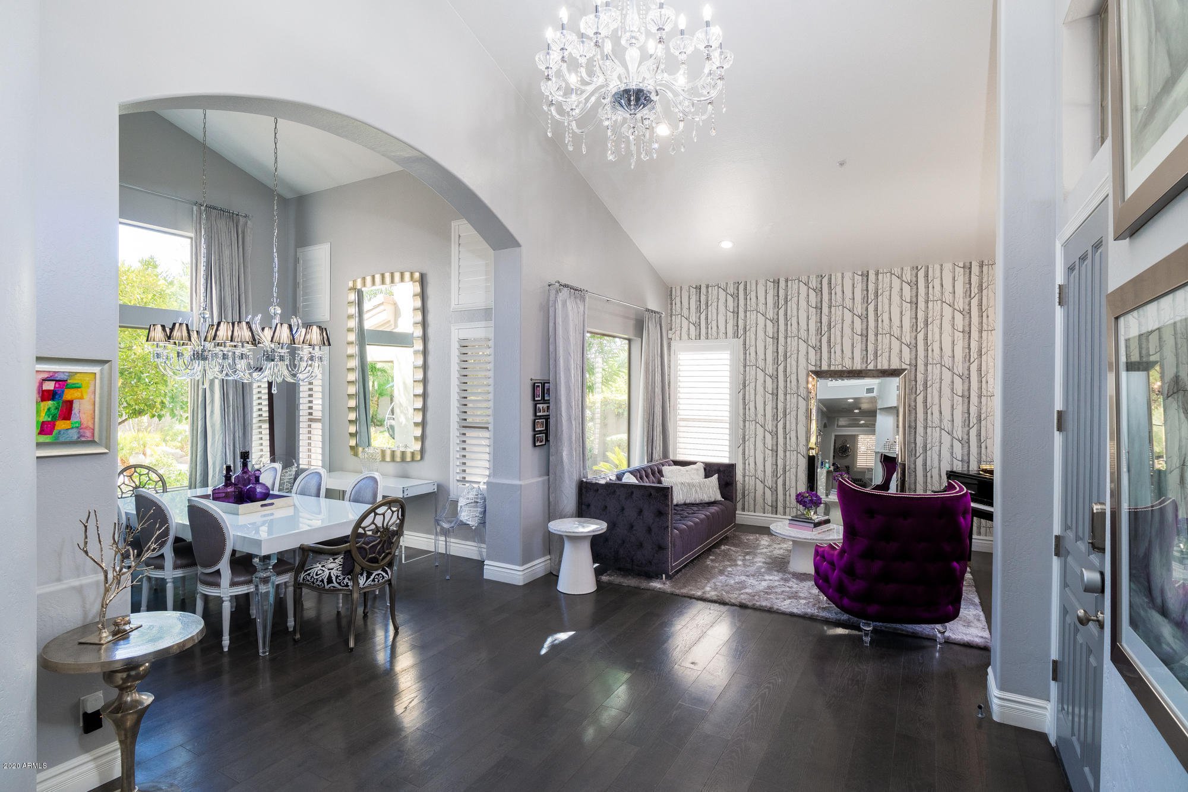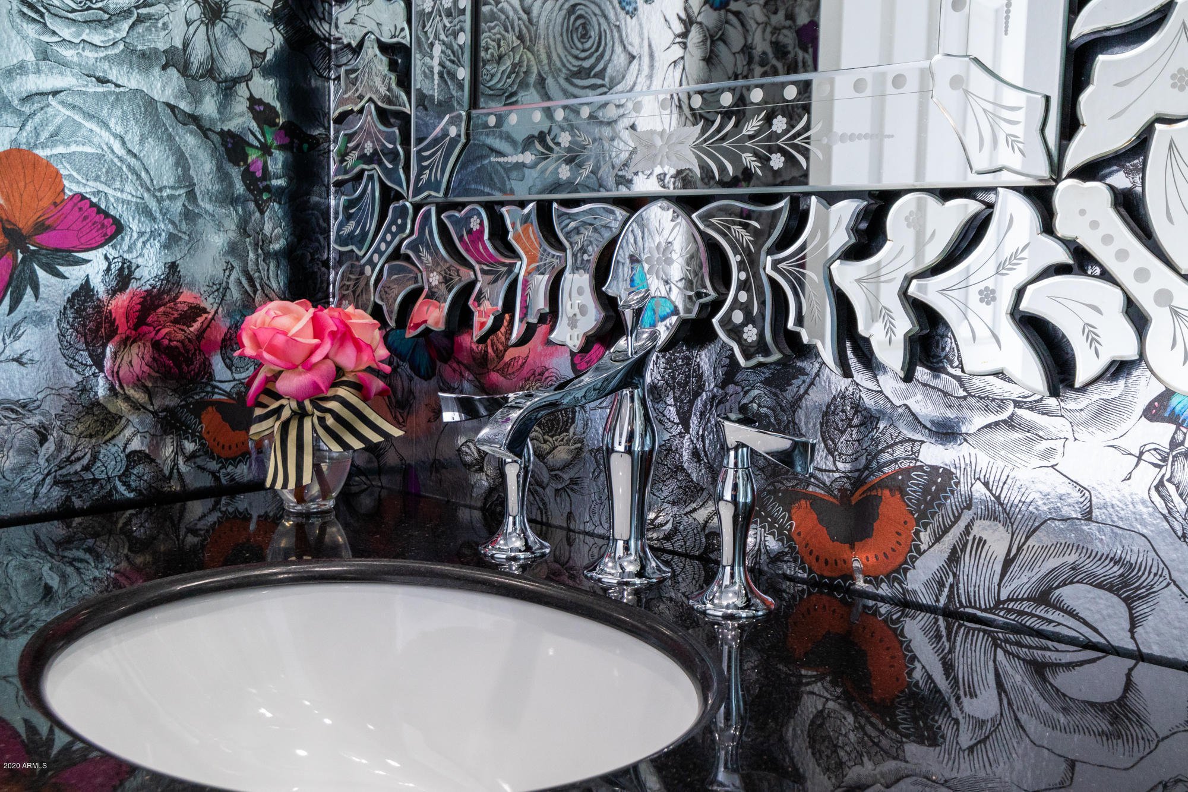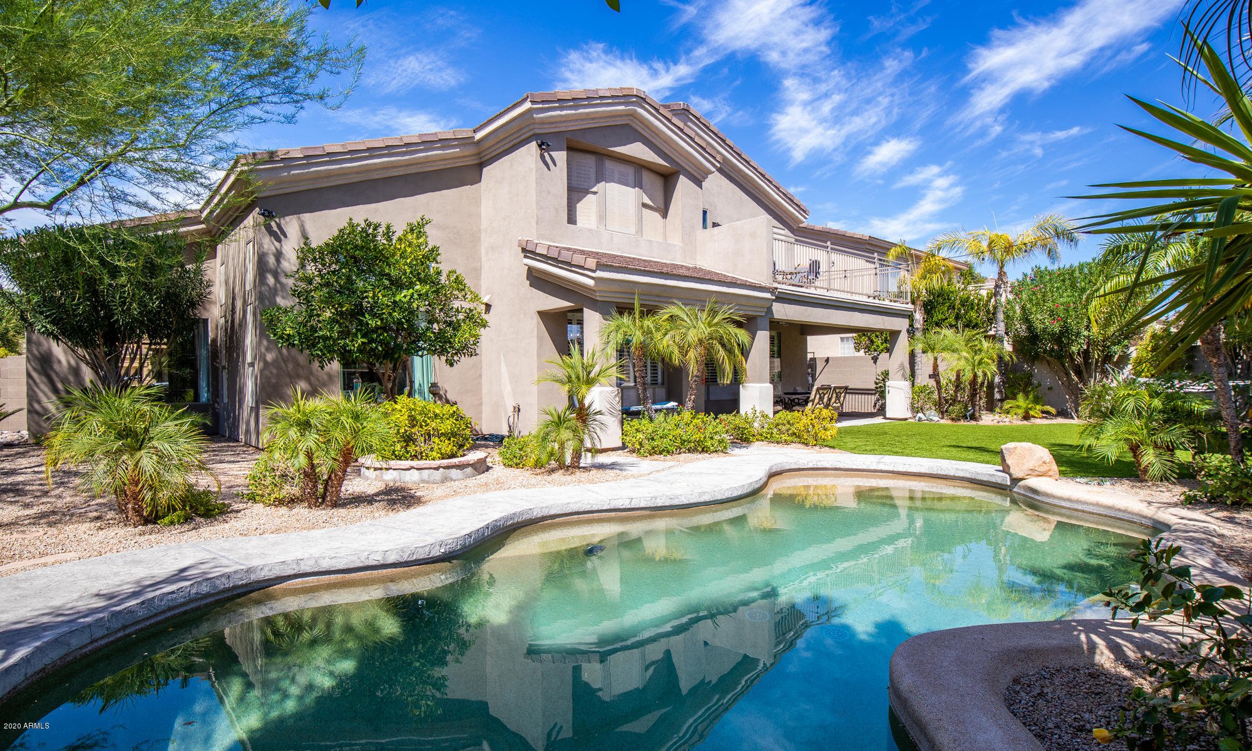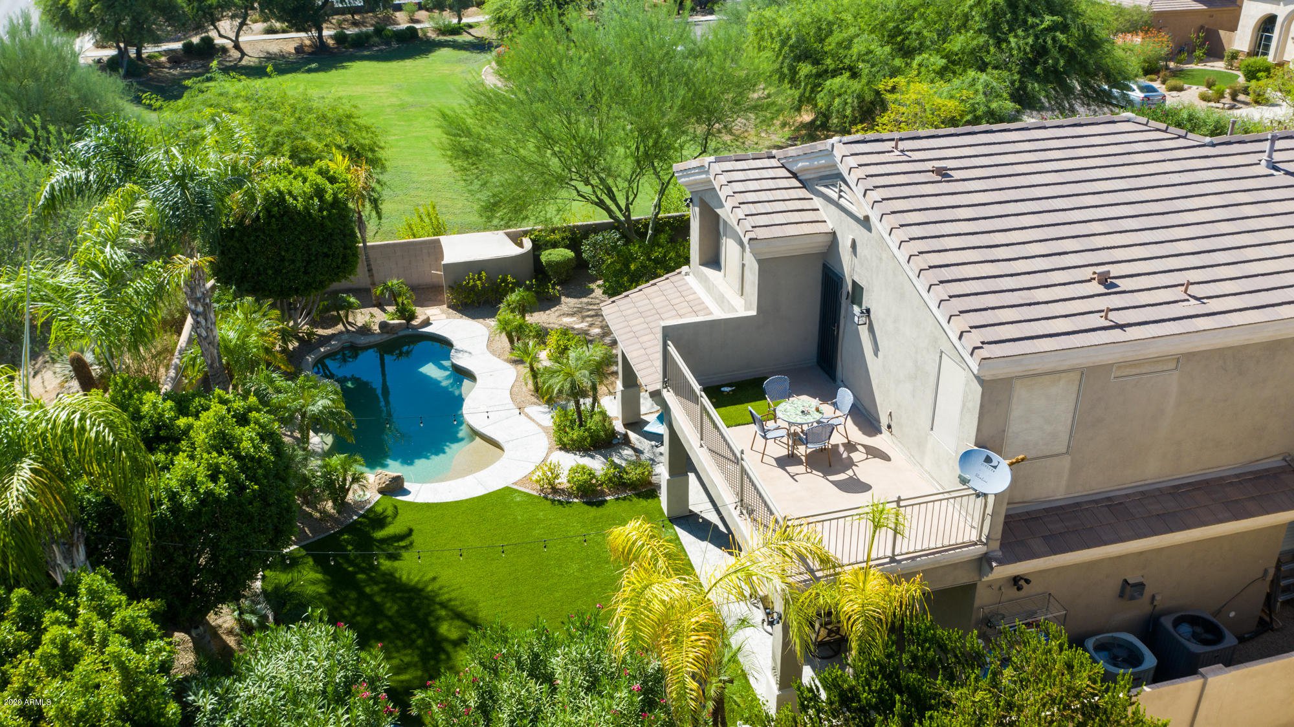7487 E Nestling Way, Scottsdale, AZ 85255
- $855,000
- 4
- BD
- 3
- BA
- 3,331
- SqFt
- Sold Price
- $855,000
- List Price
- $865,000
- Closing Date
- Jan 14, 2021
- Days on Market
- 98
- Status
- CLOSED
- MLS#
- 6127578
- City
- Scottsdale
- Bedrooms
- 4
- Bathrooms
- 3
- Living SQFT
- 3,331
- Lot Size
- 8,919
- Subdivision
- Grayhawk
- Year Built
- 1998
- Type
- Single Family - Detached
Property Description
Luxe Living at its finest! This home has been fully remodeled from end to end. Sitting on a large cul-de-sac lot and siding to an expansive green park. The entry is dramatic with soaring ceilings and windows everywhere. Engineered wood flooring throughout with the exception of the bathrooms. Fantastic kitchen with elegant Statuary Vein marble counters, custom soft closing cabinets, expansive island cooking area, induction cook top and stainless steel appliances. Custom cabinetry in the family room and a beautiful expanded remote controlled gas fireplace. Plantation shutters on most every window. The master bath is fit for a queen with a walk-in glass and marble shower, free standing tub and custom walk-in closet. Resort like yard with pebble-tec pool, lush landscaping, new synthetic.. turf and lots of accent lighting. 3 car garage with epoxy flooring. New AC/Heating units 2019, New roof 2019. Grayhawk has miles and miles of walking trails, a full time life style director and this home is so close to pocket parks, tot lots and the 13 acrea city park. The 101 is a mile away. Close to great shopping, and eating too
Additional Information
- Elementary School
- Paradise Valley High School
- High School
- Pinnacle High School
- Middle School
- Mountain Trail Middle School
- School District
- Paradise Valley Unified District
- Acres
- 0.20
- Assoc Fee Includes
- Maintenance Grounds
- Hoa Fee
- $192
- Hoa Fee Frequency
- Quarterly
- Hoa
- Yes
- Hoa Name
- Grayhawk Community
- Builder Name
- Coventy
- Community
- Grayhawk
- Community Features
- Golf, Tennis Court(s), Playground, Biking/Walking Path
- Construction
- Painted, Stucco, Frame - Wood
- Cooling
- Refrigeration, Programmable Thmstat, Ceiling Fan(s)
- Exterior Features
- Balcony, Covered Patio(s), Patio
- Fencing
- Block
- Fireplace
- 1 Fireplace, Family Room, Gas
- Flooring
- Stone, Wood
- Garage Spaces
- 3
- Heating
- Natural Gas
- Living Area
- 3,331
- Lot Size
- 8,919
- Model
- Mirabella
- New Financing
- Cash, Conventional
- Other Rooms
- Loft, Family Room
- Parking Features
- Attch'd Gar Cabinets, Dir Entry frm Garage, Electric Door Opener
- Property Description
- Corner Lot, North/South Exposure, Borders Common Area, Cul-De-Sac Lot
- Roofing
- Tile
- Sewer
- Sewer in & Cnctd, Public Sewer
- Pool
- Yes
- Spa
- None
- Stories
- 2
- Style
- Detached
- Subdivision
- Grayhawk
- Taxes
- $5,079
- Tax Year
- 2019
- Water
- City Water
Mortgage Calculator
Listing courtesy of Keller Williams Arizona Realty. Selling Office: Keller Williams Arizona Realty.
All information should be verified by the recipient and none is guaranteed as accurate by ARMLS. Copyright 2024 Arizona Regional Multiple Listing Service, Inc. All rights reserved.














































/u.realgeeks.media/findyourazhome/justin_miller_logo.png)