2510 E Mercer Lane, Phoenix, AZ 85028
- $590,500
- 4
- BD
- 3
- BA
- 2,439
- SqFt
- Sold Price
- $590,500
- List Price
- $624,900
- Closing Date
- Mar 09, 2021
- Days on Market
- 46
- Status
- CLOSED
- MLS#
- 6183097
- City
- Phoenix
- Bedrooms
- 4
- Bathrooms
- 3
- Living SQFT
- 2,439
- Lot Size
- 10,914
- Subdivision
- Shea Heights
- Year Built
- 1973
- Type
- Single Family - Detached
Property Description
Beautifully upgraded home on quiet street near park with Mountain Views. Wood and Tile Flooring in all common areas and carpet in bedrooms. Home features Plantation shutters, pullout kitchen cabinets, wine frig, stainless appliances, granite counter tops, dual pane windows, and ceiling fans throughout. Living room ceiling has nice wooden beams. Home has an abundance of storage with walk in master closet. Pocket doors allow home to be closed from formal living and dining if needed. Grass back yard with orange tree, gated heated diving pool and built-in heated spa, Gas BBQ, covered patio with bar area to kitchen. Great mountain view from both the front and back yards.
Additional Information
- Elementary School
- Desert Cove Elementary School
- High School
- Shadow Mountain High School
- Middle School
- Shea Middle School
- School District
- Paradise Valley Unified District
- Acres
- 0.25
- Architecture
- Ranch
- Assoc Fee Includes
- No Fees
- Builder Name
- Unknown
- Construction
- Painted, Stucco, Block
- Cooling
- Refrigeration, Ceiling Fan(s)
- Electric
- 220 Volts in Kitchen
- Fencing
- Block
- Fireplace
- 1 Fireplace, Family Room
- Flooring
- Carpet, Tile, Wood
- Garage Spaces
- 2
- Heating
- Natural Gas
- Living Area
- 2,439
- Lot Size
- 10,914
- New Financing
- Cash, Conventional, FHA, VA Loan
- Other Rooms
- Family Room
- Parking Features
- Electric Door Opener
- Property Description
- North/South Exposure
- Roofing
- Built-Up
- Sewer
- Public Sewer
- Pool
- Yes
- Spa
- Heated, Private
- Stories
- 1
- Style
- Detached
- Subdivision
- Shea Heights
- Taxes
- $2,758
- Tax Year
- 2020
- Water
- City Water
Mortgage Calculator
Listing courtesy of West USA Realty. Selling Office: HomeSmart.
All information should be verified by the recipient and none is guaranteed as accurate by ARMLS. Copyright 2024 Arizona Regional Multiple Listing Service, Inc. All rights reserved.

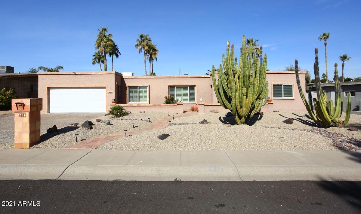
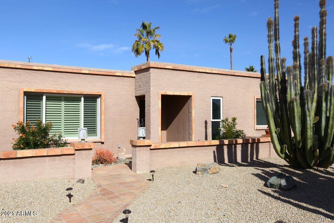
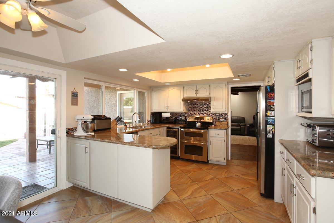
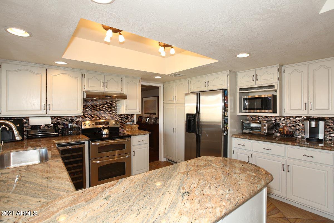
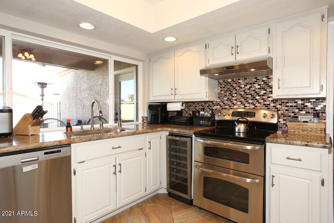
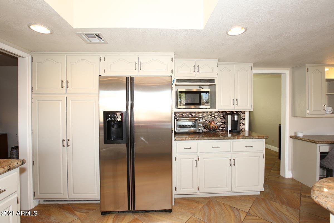
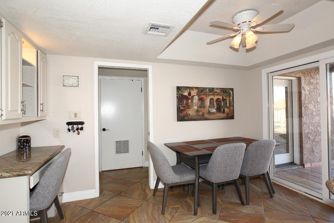
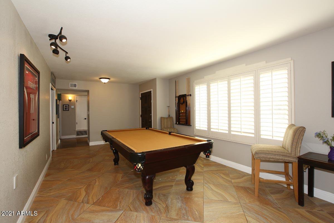
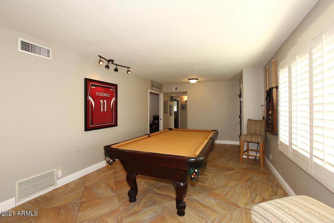
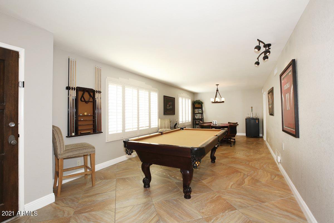
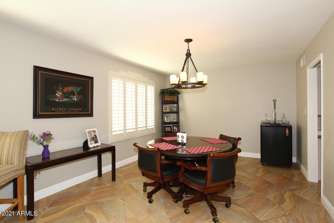
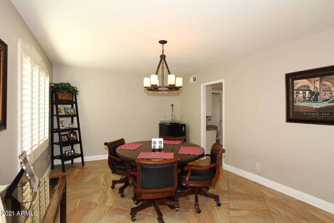
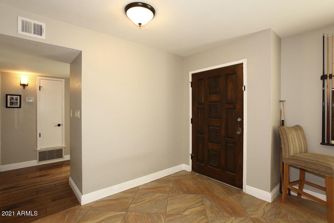
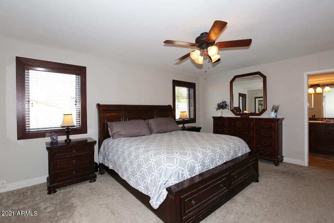
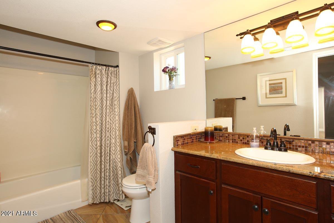
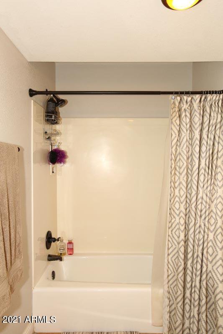
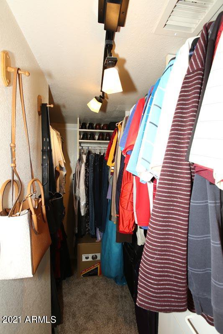
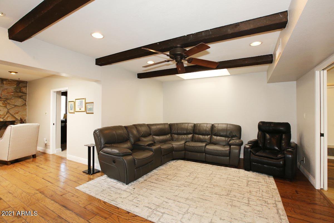
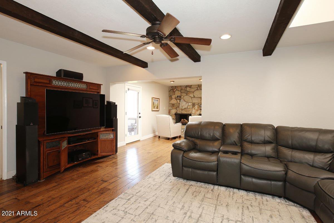
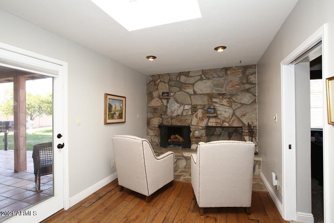
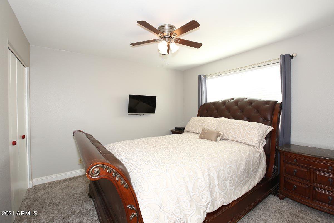
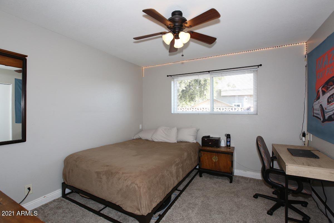
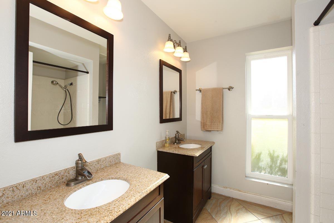
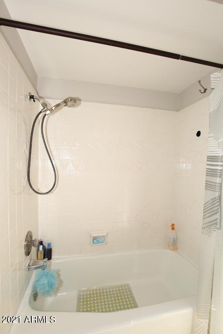
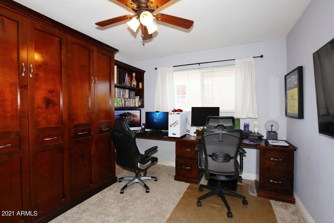
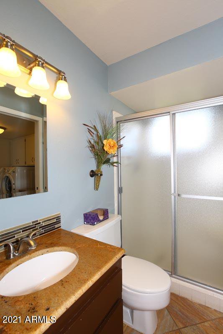
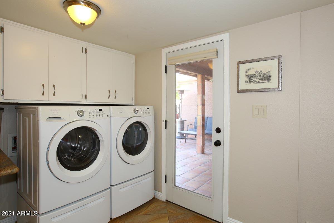
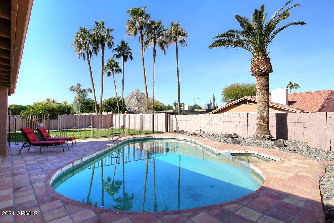
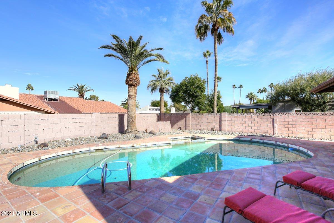
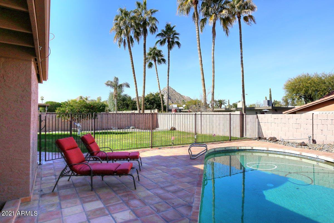
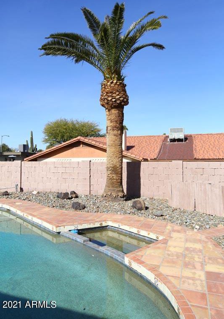
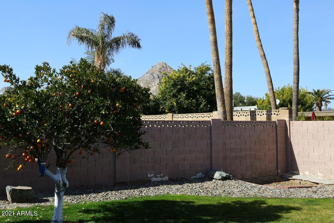
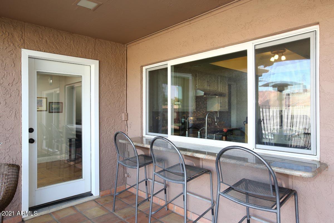
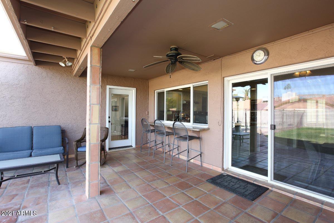
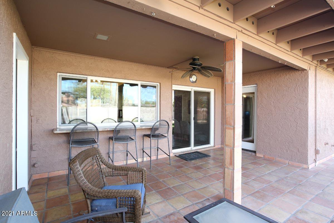
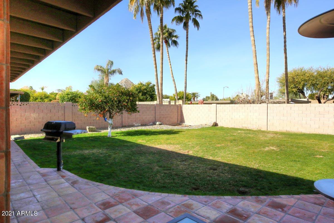
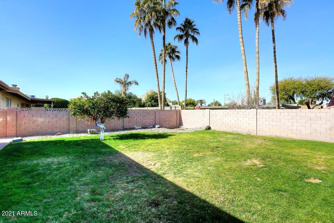
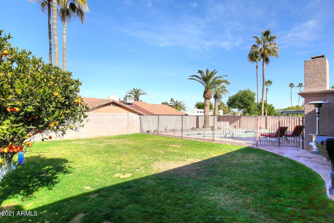
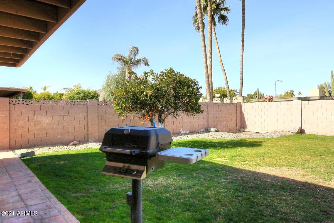
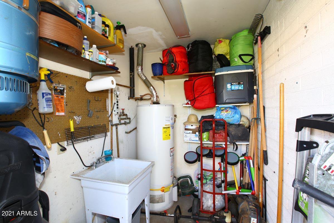
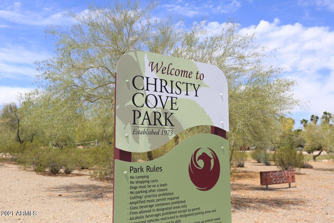
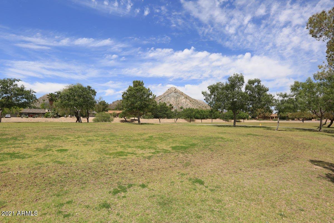
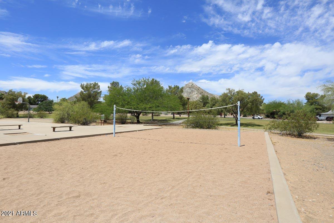
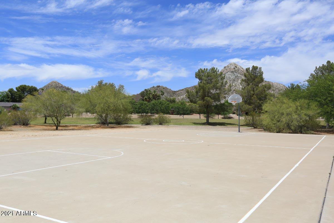
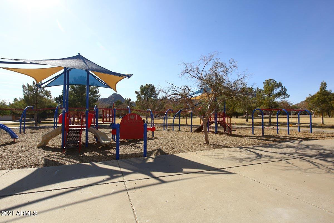
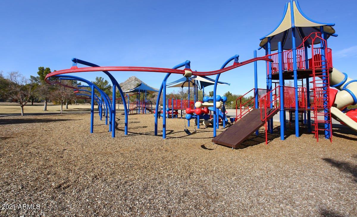
/u.realgeeks.media/findyourazhome/justin_miller_logo.png)