4803 N Woodmere Fairway -- Unit 1003, Scottsdale, AZ 85251
- $649,900
- 3
- BD
- 2
- BA
- 1,659
- SqFt
- Sold Price
- $649,900
- List Price
- $649,900
- Closing Date
- Apr 26, 2021
- Days on Market
- 62
- Status
- CLOSED
- MLS#
- 6185310
- City
- Scottsdale
- Bedrooms
- 3
- Bathrooms
- 2
- Living SQFT
- 1,659
- Lot Size
- 1,659
- Subdivision
- Sage
- Year Built
- 2014
- Type
- Apartment Style/Flat
Property Description
Beautiful 3 bedroom, huge oversized patio, 1st floor unit with access to canal path just steps from your front door. Now is your chance to buy this luxury condominium within walking distance to the heart of Old Town Scottsdale. Lots of thought was put into the design elements of final phase at Sage. You'll see beautiful light oak hardwood flooring throughout, espresso colored cabinetry, brushed nickel hardware and Grohe fixtures. The kitchen features a granite breakfast bar, Dacor stainless steel appliances and lots of storage. The bathrooms have Carrara marble counter tops and the master features a large Master soaking tub. The fireplace is the focal point of the Living Room with floor-to-ceiling modern gray travertine tile. Simply a must see in person.
Additional Information
- Elementary School
- Kiva Elementary School
- High School
- Saguaro High School
- Middle School
- Mohave Middle School
- School District
- Scottsdale Unified District
- Acres
- 0.04
- Architecture
- Contemporary
- Assoc Fee Includes
- Roof Repair, Insurance, Sewer, Maintenance Grounds, Street Maint, Front Yard Maint, Trash, Water
- Hoa Fee
- $564
- Hoa Fee Frequency
- Monthly
- Hoa
- Yes
- Hoa Name
- AAM
- Builder Name
- Istar
- Community Features
- Community Spa Htd, Community Spa, Community Pool Htd, Community Pool, Near Bus Stop, Community Media Room, Biking/Walking Path, Clubhouse, Fitness Center
- Construction
- Painted, Stucco, Stone, Frame - Wood
- Cooling
- Refrigeration, Programmable Thmstat, Ceiling Fan(s)
- Exterior Features
- Balcony, Covered Patio(s), Patio
- Fencing
- None
- Fireplace
- 1 Fireplace, Family Room, Gas
- Flooring
- Carpet, Tile, Wood
- Garage Spaces
- 2
- Heating
- Natural Gas
- Laundry
- Wshr/Dry HookUp Only
- Living Area
- 1,659
- Lot Size
- 1,659
- Model
- 3 bedroom plan C
- New Financing
- Cash, Conventional, FHA, VA Loan
- Other Rooms
- Great Room
- Parking Features
- Dir Entry frm Garage, Assigned, Community Structure, Gated
- Property Description
- Mountain View(s), City Light View(s)
- Roofing
- See Remarks
- Sewer
- Public Sewer
- Spa
- None
- Stories
- 3
- Style
- Stacked
- Subdivision
- Sage
- Taxes
- $3,313
- Tax Year
- 2020
- Water
- City Water
Mortgage Calculator
Listing courtesy of Launch Powered By Compass. Selling Office: Urban Luxe Real Estate.
All information should be verified by the recipient and none is guaranteed as accurate by ARMLS. Copyright 2024 Arizona Regional Multiple Listing Service, Inc. All rights reserved.
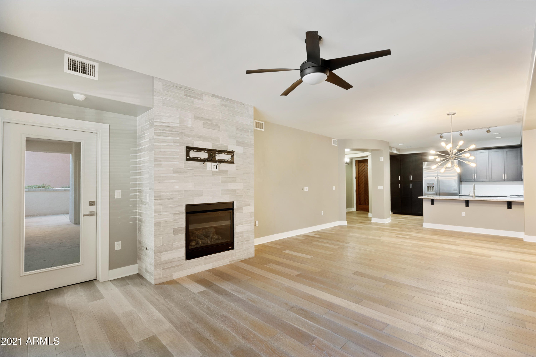
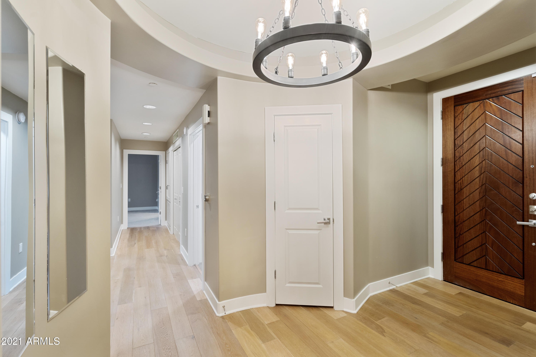
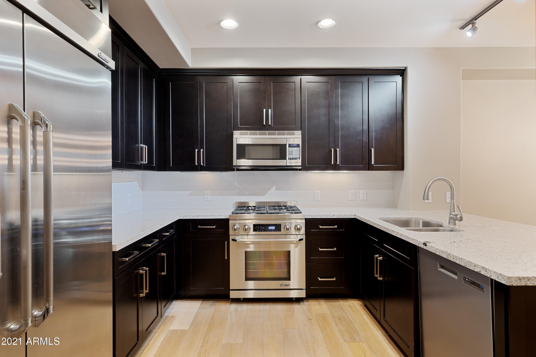
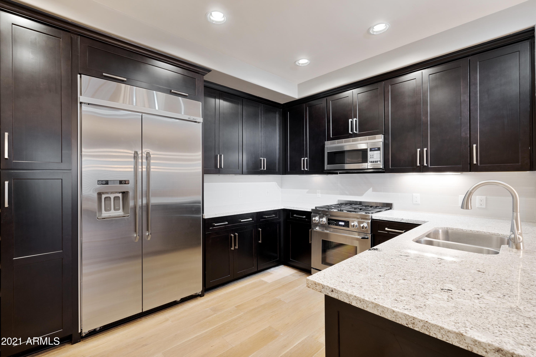
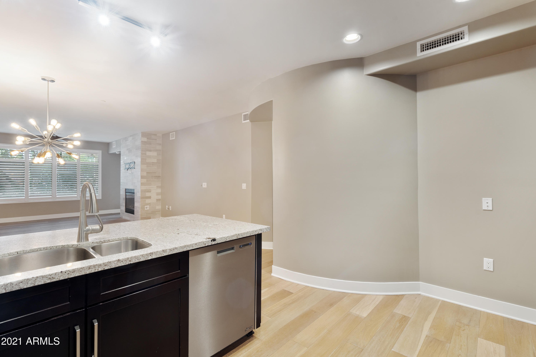
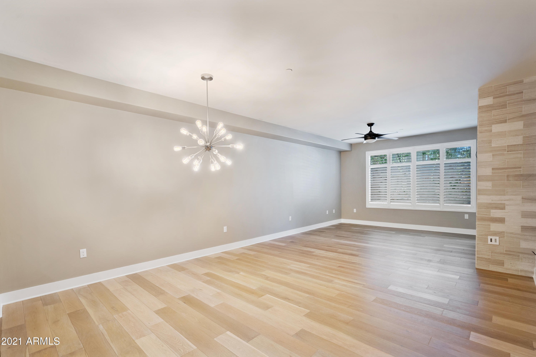
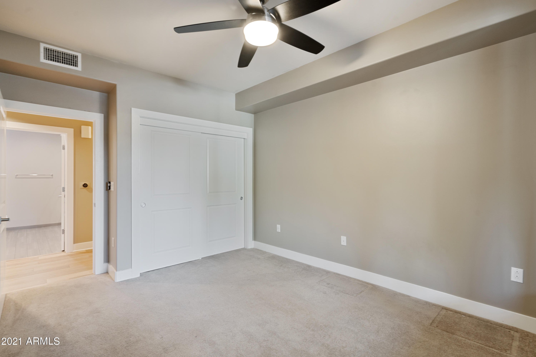
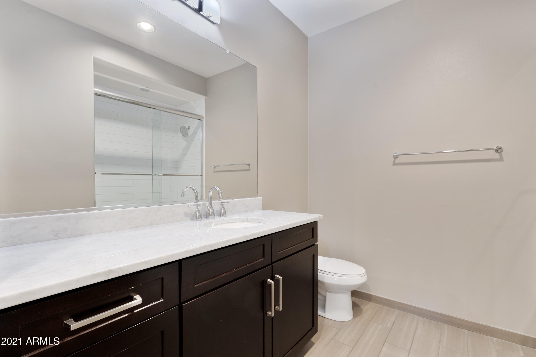
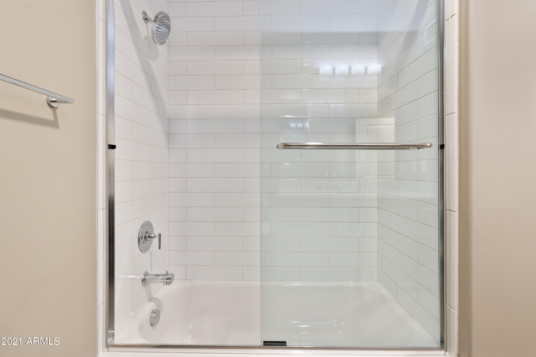
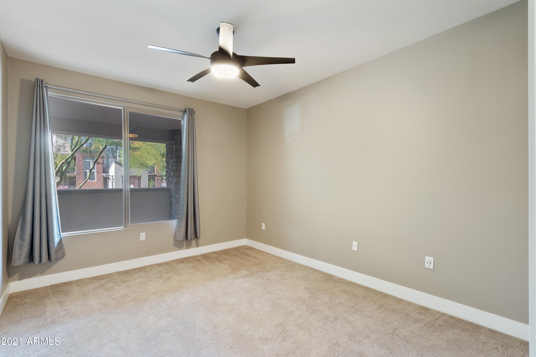
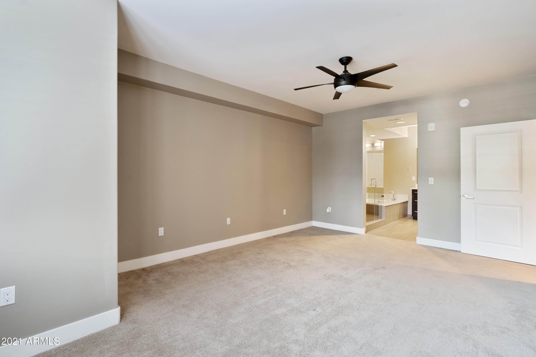
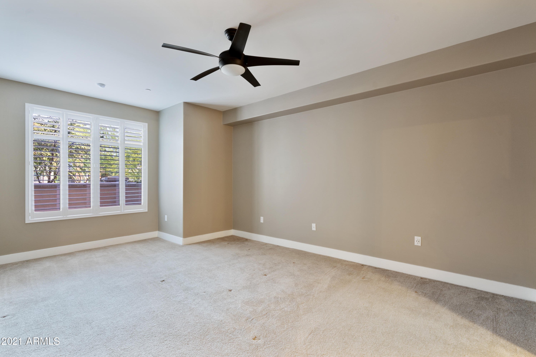
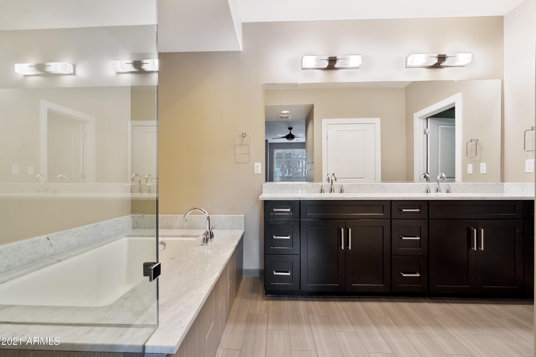
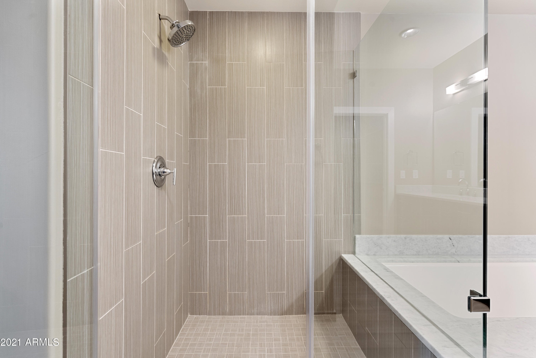
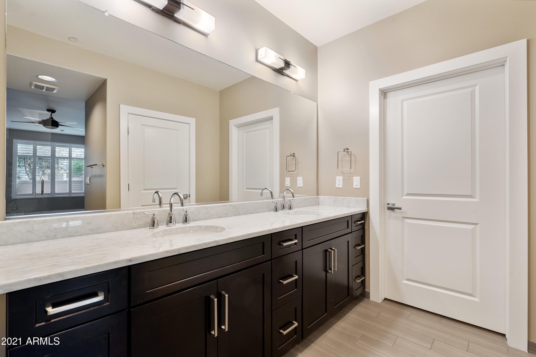
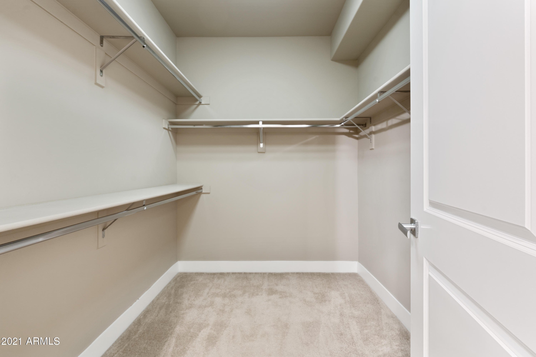
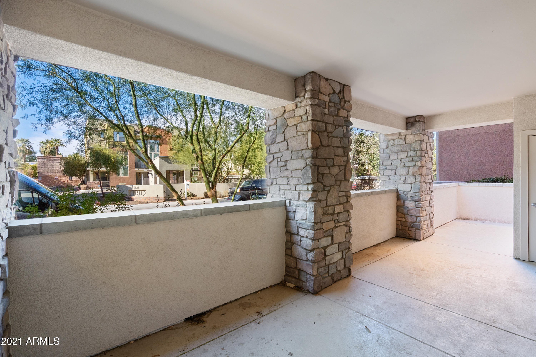
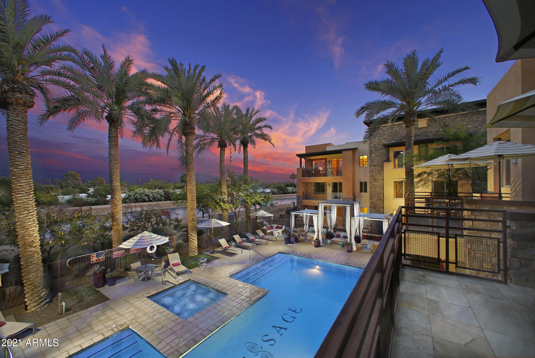
/u.realgeeks.media/findyourazhome/justin_miller_logo.png)