9586 W Villa Chula --, Peoria, AZ 85383
- $730,000
- 4
- BD
- 2.5
- BA
- 3,194
- SqFt
- Sold Price
- $730,000
- List Price
- $724,990
- Closing Date
- Apr 07, 2021
- Days on Market
- 40
- Status
- CLOSED
- MLS#
- 6185390
- City
- Peoria
- Bedrooms
- 4
- Bathrooms
- 2.5
- Living SQFT
- 3,194
- Lot Size
- 9,734
- Subdivision
- Meadows Parcels 7 And 8 Phase 1
- Year Built
- 2020
- Type
- Single Family - Detached
Property Description
Beautiful new never been lived in single level Toll Brothers home. This incredible light bright and open split 4 bedroom plus den floor plan is loaded with designer touches and upgrades. This home features 2x6 construction, custom lighting, shutters, tile wood floors everywhere except bedrooms, stunning kitchen with huge island, gas cooktop, wall ovens, custom tile backsplash, walk in pantry and large breakfast nook. 10' flat ceilings, 8' doors through out. Spacious Master Suite features separate huge tub and upgraded shower, separate raised sinks and large walk in closet. 3 car tandem garage features upgraded epoxy floor and insulated garage door. Brick paver driveway, porch and covered patio. You must see this home!
Additional Information
- Elementary School
- Sunset Heights Elementary School
- High School
- Liberty High School
- Middle School
- Liberty High School
- School District
- Peoria Unified School District
- Acres
- 0.22
- Assoc Fee Includes
- Maintenance Grounds
- Hoa Fee
- $80
- Hoa Fee Frequency
- Monthly
- Hoa
- Yes
- Hoa Name
- The Meadows
- Builder Name
- Toll Brothers
- Construction
- Blown Cellulose, Painted, Stucco, Frame - Wood
- Cooling
- Refrigeration
- Exterior Features
- Covered Patio(s)
- Fencing
- Block
- Fireplace
- None
- Flooring
- Carpet, Tile
- Garage Spaces
- 3
- Heating
- Natural Gas
- Living Area
- 3,194
- Lot Size
- 9,734
- Model
- Escena
- New Financing
- Conventional
- Other Rooms
- Great Room
- Parking Features
- Electric Door Opener, RV Gate, Tandem
- Roofing
- Concrete
- Sewer
- Public Sewer
- Spa
- None
- Stories
- 1
- Style
- Detached
- Subdivision
- Meadows Parcels 7 And 8 Phase 1
- Taxes
- $159
- Tax Year
- 2020
- Water
- City Water
Mortgage Calculator
Listing courtesy of eXp Realty. Selling Office: Berkshire Hathaway HomeServices Arizona Properties.
All information should be verified by the recipient and none is guaranteed as accurate by ARMLS. Copyright 2024 Arizona Regional Multiple Listing Service, Inc. All rights reserved.
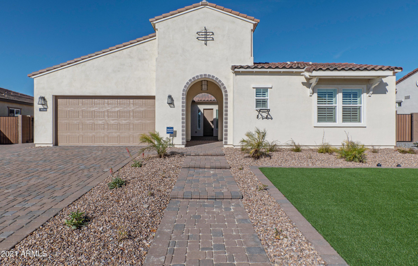
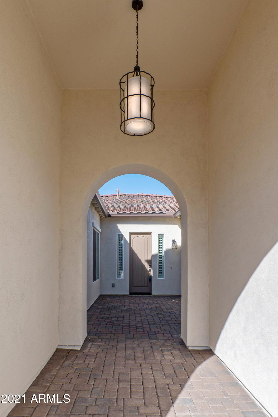
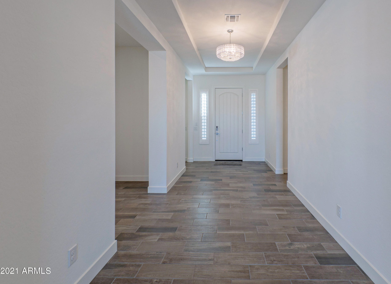
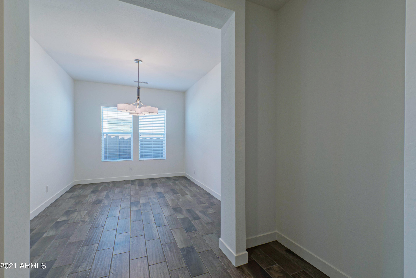
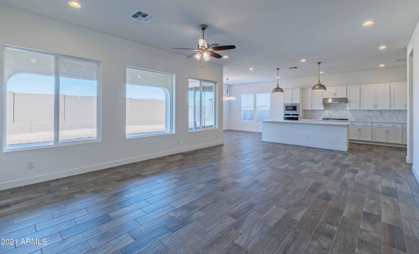
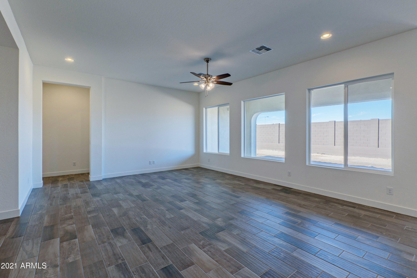
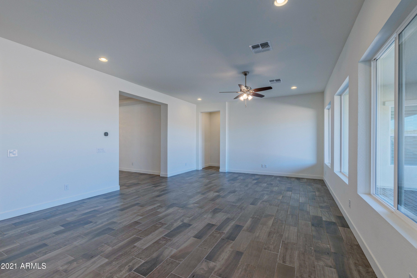
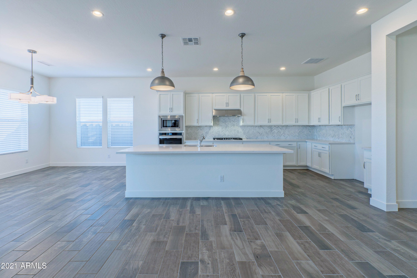
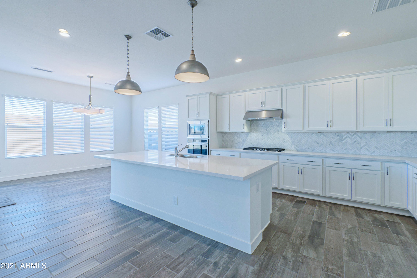
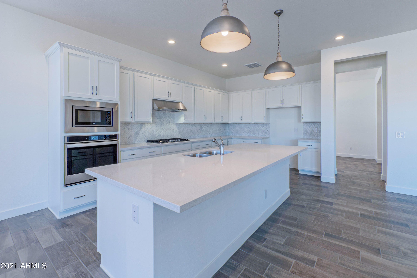
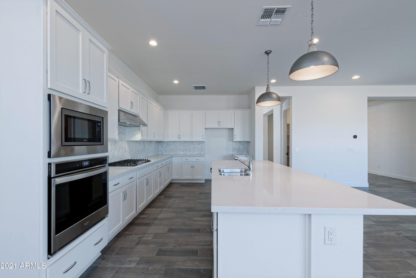
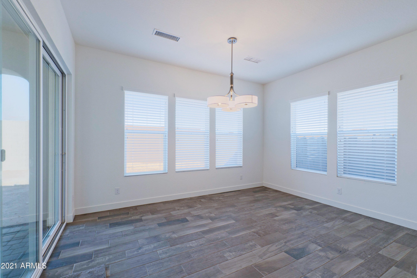
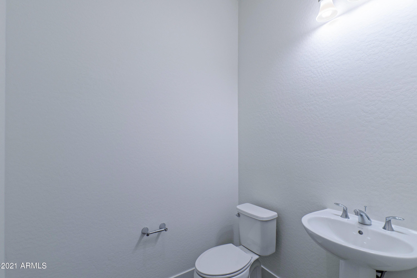
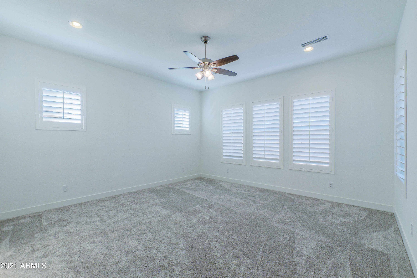
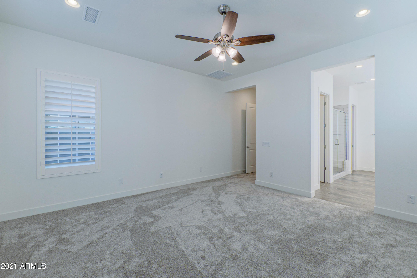
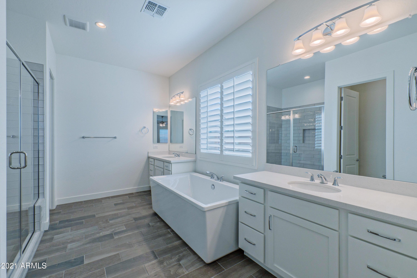
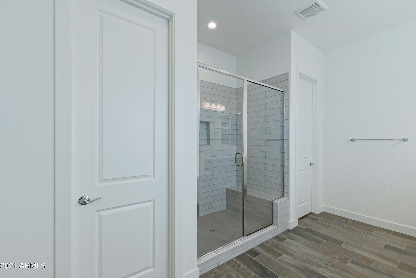
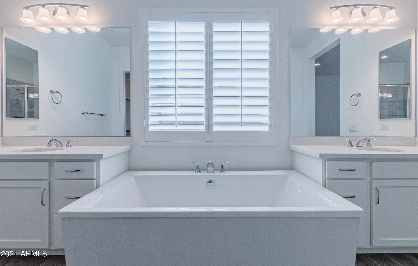
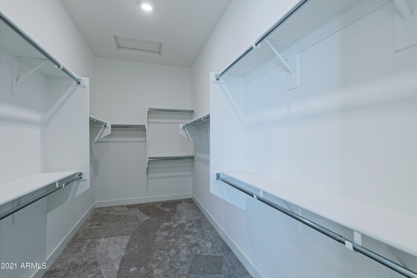
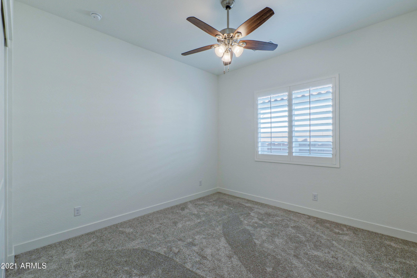
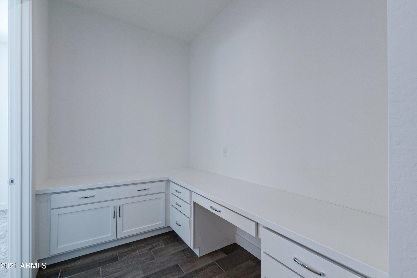
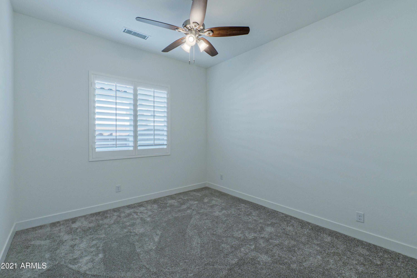
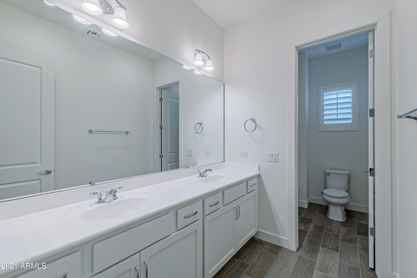
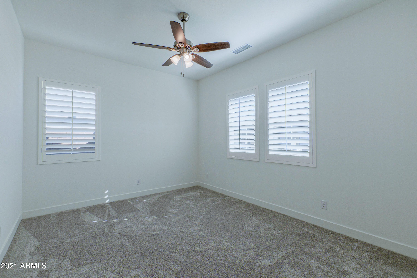
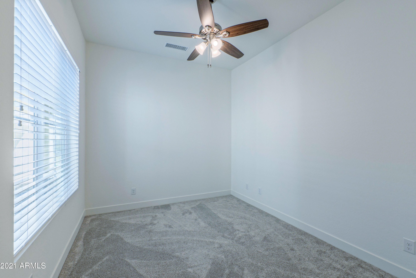
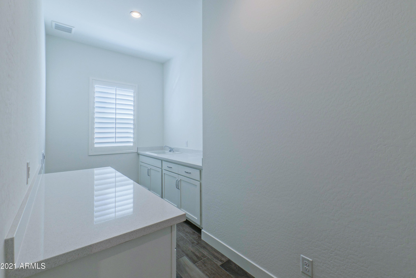
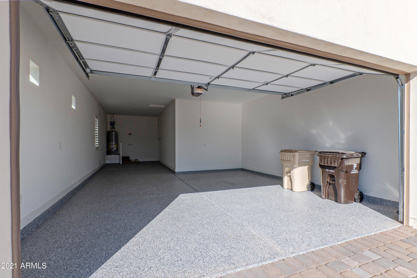
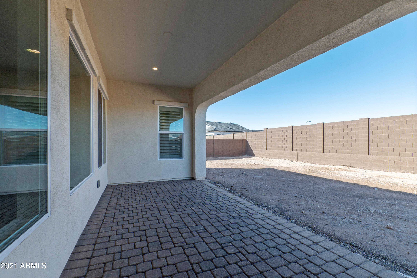
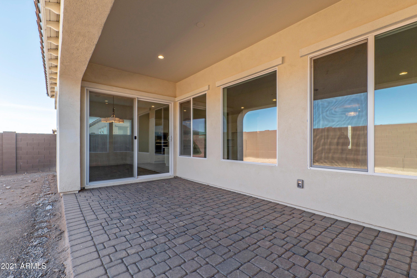
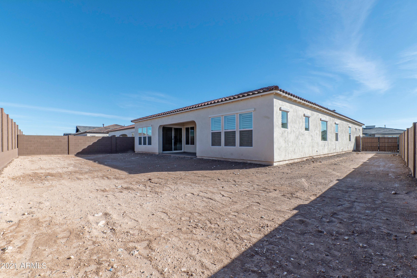
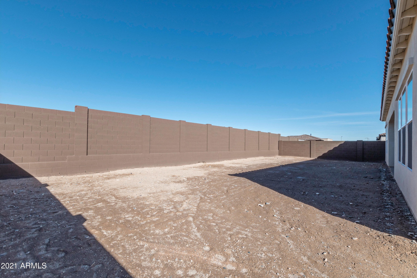
/u.realgeeks.media/findyourazhome/justin_miller_logo.png)