10328 E Sierra Pinta Drive, Scottsdale, AZ 85255
- $2,295,000
- 4
- BD
- 4.5
- BA
- 4,649
- SqFt
- Sold Price
- $2,295,000
- List Price
- $2,295,000
- Closing Date
- Mar 22, 2021
- Days on Market
- 23
- Status
- CLOSED
- MLS#
- 6200787
- City
- Scottsdale
- Bedrooms
- 4
- Bathrooms
- 4.5
- Living SQFT
- 4,649
- Lot Size
- 19,865
- Subdivision
- Dc Ranch Parcel G.2 / G.4.
- Year Built
- 2006
- Type
- Single Family - Detached
Property Description
This beautiful Verdana model is located on a large private lot in the Parks just shy of the Upper Canyon and walking distance to Silverleaf's Stonehouse. All the rooms are on the main ground level, including the Master suite, with only a large guest suite situated upstairs. a large corner lot in the exclusive Parks neighborhood at Silverleaf, offers privacy and tranquility. The 4,649/sf home is light and bright and includes a large Great room with soaring beamed ceilings that opens to the formal dining area with Cantera stone fireplace. The stunning kitchen has stainless steal Viking appliances along with updated counters and backsplash plus a spacious breakfast nook right near by.
Additional Information
- Elementary School
- Copper Ridge Elementary School
- High School
- Chaparral High School
- Middle School
- Copper Ridge Middle School
- School District
- Scottsdale Unified District
- Acres
- 0.46
- Assoc Fee Includes
- Maintenance Grounds, Street Maint
- Hoa Fee
- $348
- Hoa Fee Frequency
- Monthly
- Hoa
- Yes
- Hoa Name
- DC Ranch Associates
- Builder Name
- Camelot Homes
- Community Features
- Gated Community, Community Spa Htd, Community Spa, Community Pool Htd, Community Pool, Community Laundry, Guarded Entry, Golf, Tennis Court(s), Biking/Walking Path, Fitness Center
- Construction
- Stucco, Stone, Frame - Wood
- Cooling
- Refrigeration, Programmable Thmstat
- Exterior Features
- Balcony, Covered Patio(s), Playground, Patio, Private Street(s), Built-in Barbecue
- Fencing
- Block
- Fireplace
- 1 Fireplace
- Flooring
- Carpet, Stone, Wood
- Garage Spaces
- 3
- Accessibility Features
- Bath Grab Bars
- Heating
- Natural Gas
- Living Area
- 4,649
- Lot Size
- 19,865
- New Financing
- Cash, Conventional
- Other Rooms
- Bonus/Game Room
- Parking Features
- Electric Door Opener, Rear Vehicle Entry, Tandem
- Property Description
- Corner Lot, North/South Exposure, Mountain View(s)
- Roofing
- Tile
- Sewer
- Public Sewer
- Pool
- Yes
- Spa
- None
- Stories
- 2
- Style
- Detached
- Subdivision
- Dc Ranch Parcel G.2 / G.4.
- Taxes
- $14,320
- Tax Year
- 2019
- Water
- City Water
Mortgage Calculator
Listing courtesy of Walt Danley Christie's International Real Estate. Selling Office: Tru Realty.
All information should be verified by the recipient and none is guaranteed as accurate by ARMLS. Copyright 2024 Arizona Regional Multiple Listing Service, Inc. All rights reserved.
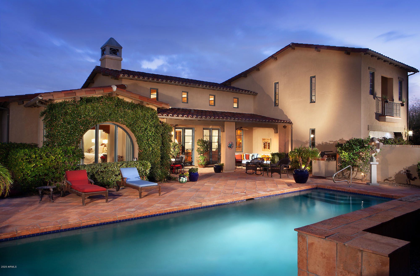
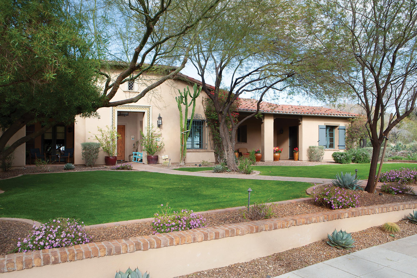
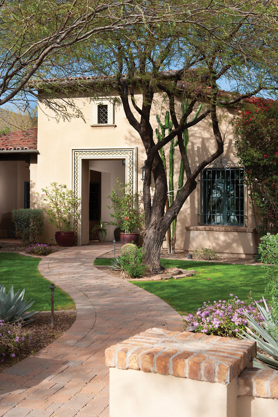
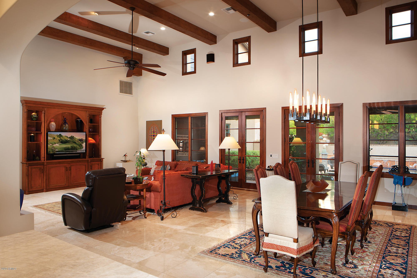
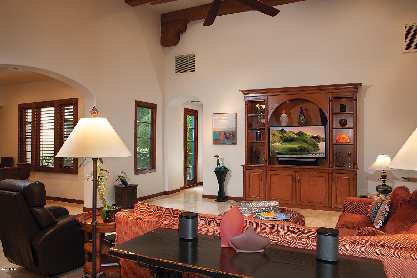
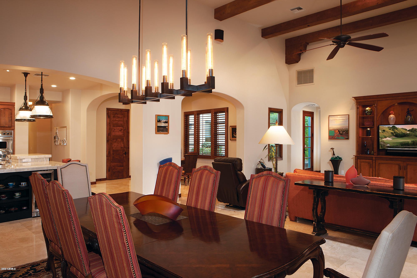
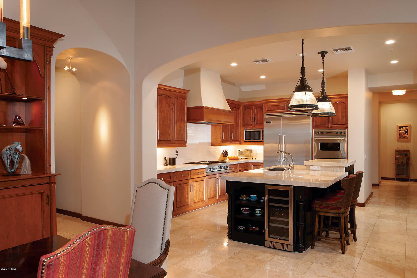
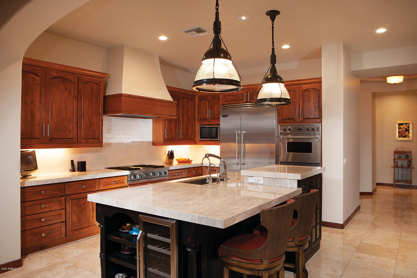
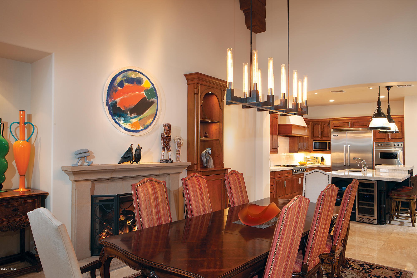
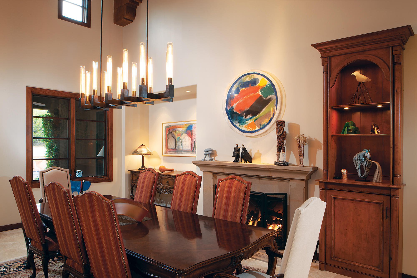
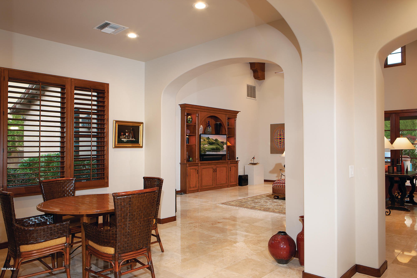
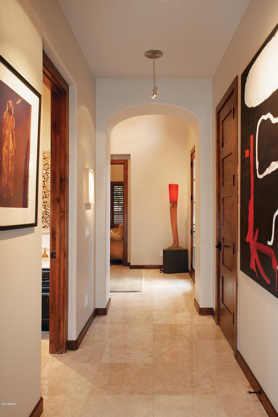
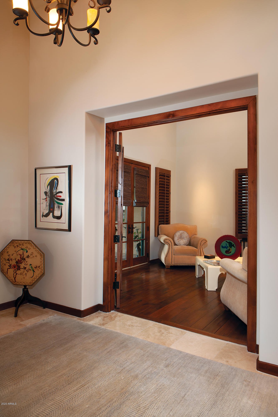
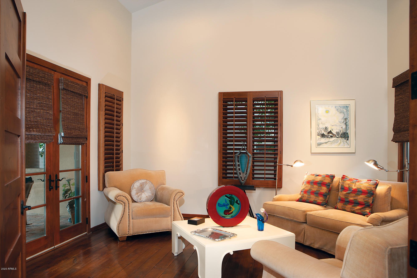
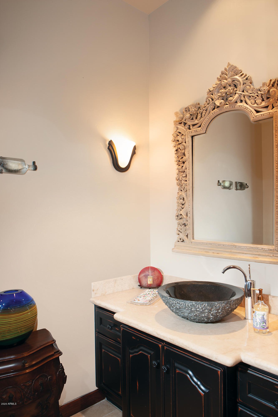
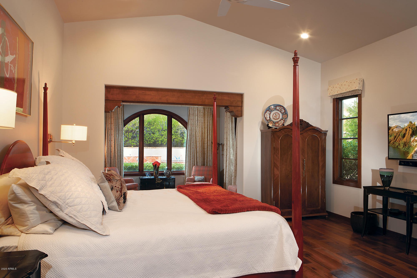
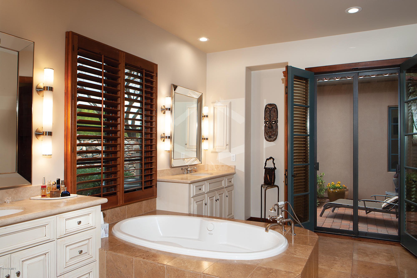
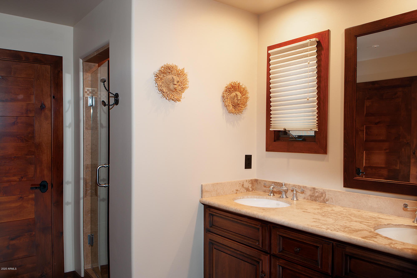
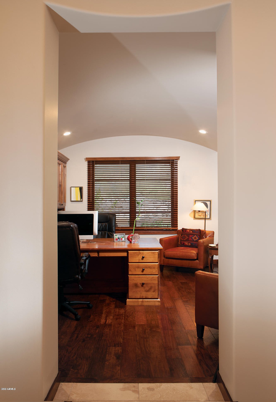
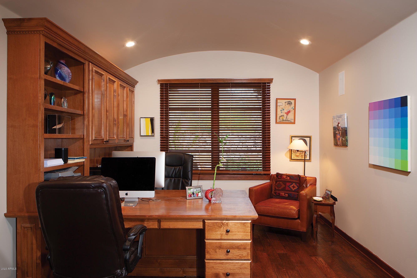
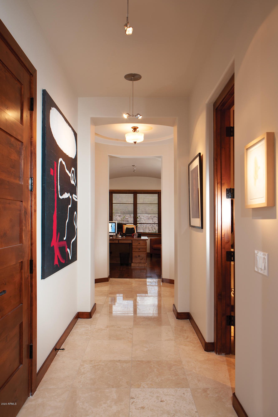
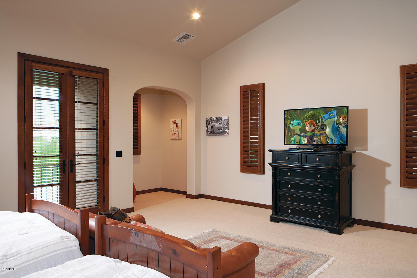
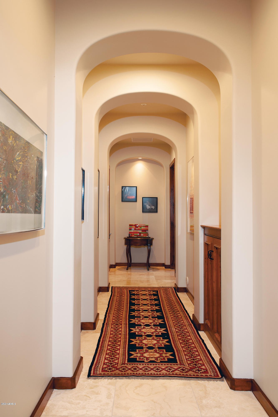
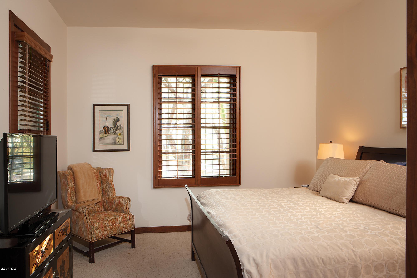
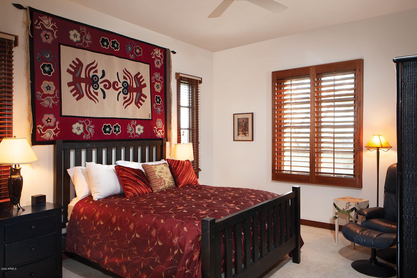
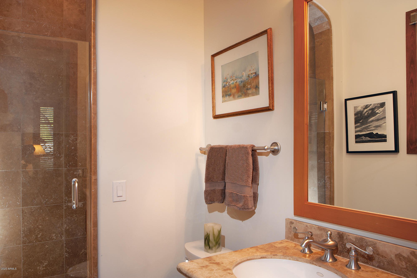
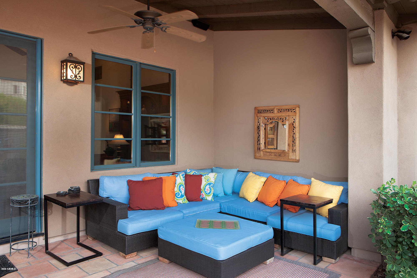
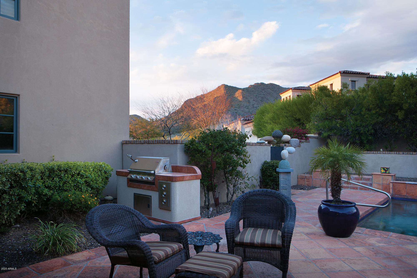
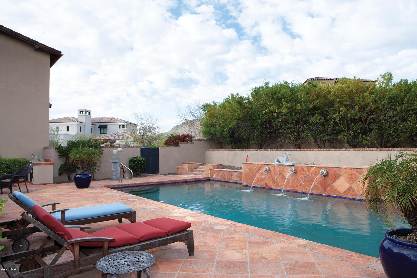
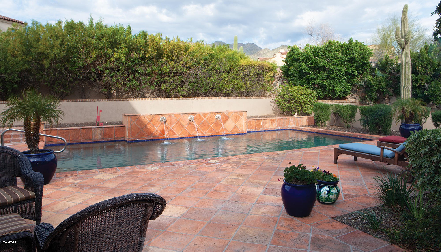
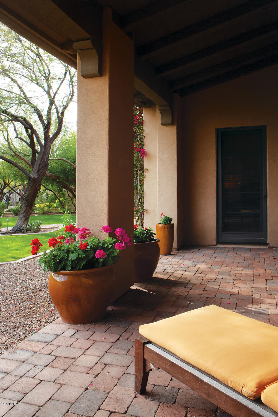
/u.realgeeks.media/findyourazhome/justin_miller_logo.png)