8702 E Lone Mountain Road, Scottsdale, AZ 85266
- $1,525,000
- 4
- BD
- 3.5
- BA
- 5,406
- SqFt
- Sold Price
- $1,525,000
- List Price
- $1,625,000
- Closing Date
- May 14, 2021
- Days on Market
- 32
- Status
- CLOSED
- MLS#
- 6207390
- City
- Scottsdale
- Bedrooms
- 4
- Bathrooms
- 3.5
- Living SQFT
- 5,406
- Lot Size
- 190,238
- Subdivision
- Pinnacle Peak Ranchos
- Year Built
- 2000
- Type
- Single Family - Detached
Property Description
Hard to find opportunity for the car enthusiast! Located in Pinnacle Peak Ranchos on a 4 plus acre lot, this spacious 5,406 square foot home is ready for someone to make it their own! A completely paved drive brings you well off the main road to your own private enclave. The main garage at the side of the home features three garage bays (one for an RV!) that can accommodate 6+ cars in addition to the porte-co·chère and a circle drive for guests. The back garage has two oversized doors and can accommodate 4+ cars with additional parking around the structure. Inside the home there is something for everyone including a formal living/dining spaces, open concept kitchen/family/breakfast area... large master bedroom with sitting area, large custom tub and shower in master bath and his and hers walk-in closets, and adjacent exercise room that could be an additional bedroom. Add to that a bonus/flex space with a wet bar, a media room with elevated seating, private office with floor to ceiling custom cabinetry book shelves, and two additional guest suites (one en suite and hall bath access for the other) split from the master. The large kitchen has a center island, ample cabinetry and countertop space, a walk-in pantry with an adjacent working pantry for additional storage and refrigeration units. The backyard is fully fenced with a generous heated diving pool including a rock waterfall grotto, separate spa, gas fire pit, large covered patio with built-in barbecue, and a private view deck for panoramic views including area landmarks and Arizona sunsets. High ceilings, lots of windows for natural light, wide hallways, custom oak-stained trim work, gas fireplaces in the family and master bedroom, and cabinetry throughout and generous sized rooms add to the wonderful footprint of this custom home.
Additional Information
- Elementary School
- Black Mountain Elementary School
- High School
- Cactus Shadows High School
- Middle School
- Sonoran Trails Middle School
- School District
- Cave Creek Unified District
- Acres
- 4.37
- Assoc Fee Includes
- No Fees
- Hoa Fee
- $250
- Hoa Fee Frequency
- Annually
- Hoa
- Yes
- Hoa Name
- Pinnacle Peak Rancho
- Builder Name
- Owner
- Community
- Pinnacle Peak Ranchos
- Construction
- Painted, Stucco, Frame - Wood
- Cooling
- Refrigeration, Programmable Thmstat, Ceiling Fan(s)
- Exterior Features
- Balcony, Covered Patio(s), Storage, Built-in Barbecue
- Fencing
- Block
- Fireplace
- 2 Fireplace, Fire Pit, Family Room, Master Bedroom, Gas
- Flooring
- Carpet, Tile
- Garage Spaces
- 10
- Heating
- Natural Gas
- Horses
- Yes
- Living Area
- 5,406
- Lot Size
- 190,238
- Model
- Custom
- New Financing
- Cash, Conventional
- Other Rooms
- Separate Workshop, Exercise/Sauna Room
- Parking Features
- Attch'd Gar Cabinets, Dir Entry frm Garage, Electric Door Opener, Extnded Lngth Garage, Over Height Garage, RV Gate, Temp Controlled, RV Access/Parking, RV Garage
- Property Description
- North/South Exposure, Adjacent to Wash, Mountain View(s)
- Roofing
- Tile, Built-Up
- Sewer
- Septic in & Cnctd, Septic Tank
- Pool
- Yes
- Spa
- Heated, Private
- Stories
- 1
- Style
- Detached
- Subdivision
- Pinnacle Peak Ranchos
- Taxes
- $6,819
- Tax Year
- 2019
- Water
- City Water
Mortgage Calculator
Listing courtesy of Russ Lyon Sotheby's International Realty. Selling Office: RE/MAX Excalibur.
All information should be verified by the recipient and none is guaranteed as accurate by ARMLS. Copyright 2024 Arizona Regional Multiple Listing Service, Inc. All rights reserved.
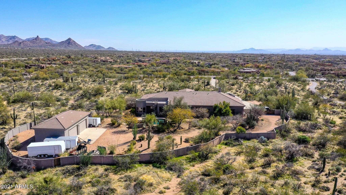
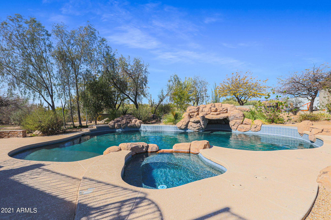
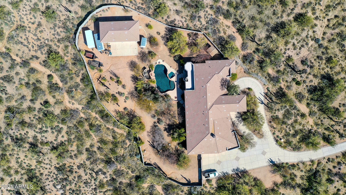
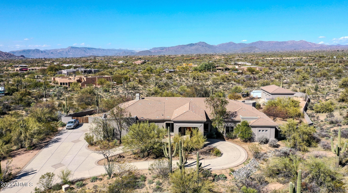
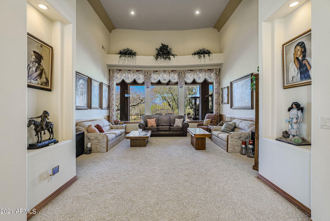
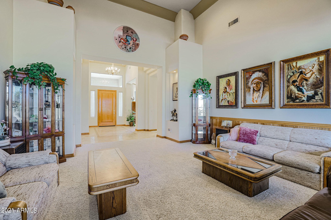
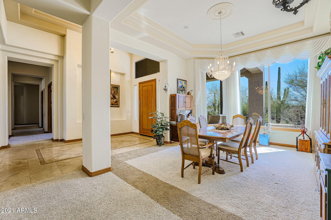
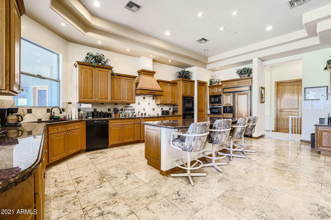
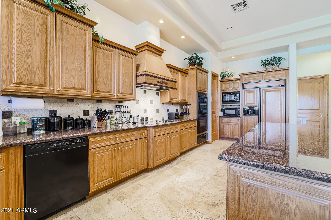
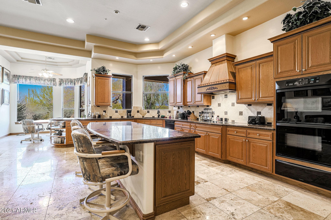
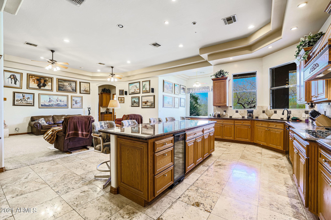
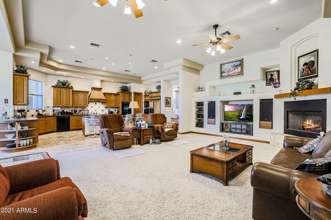
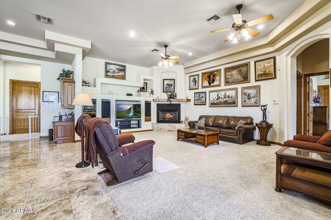
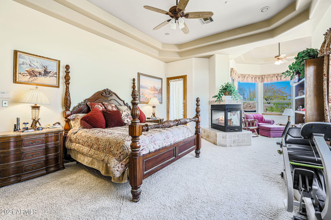
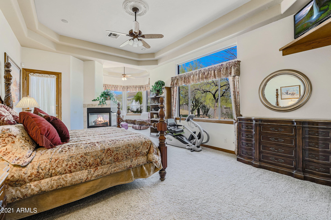
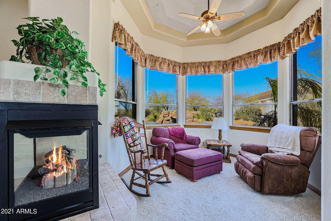
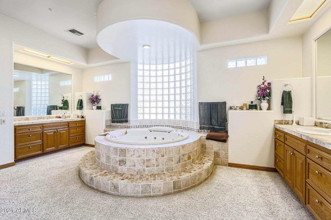
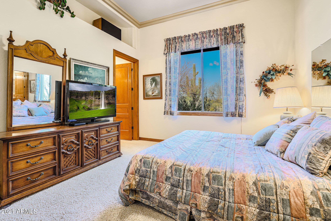
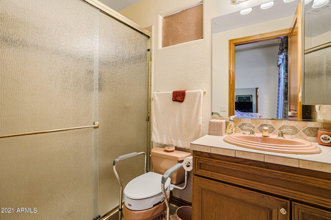
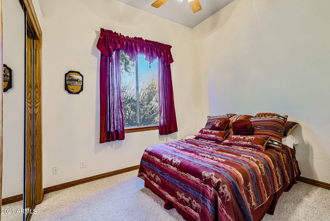
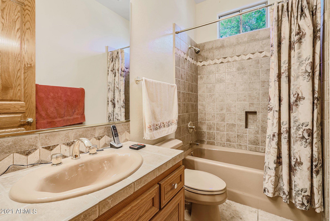
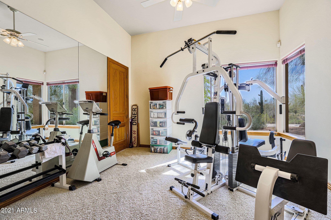
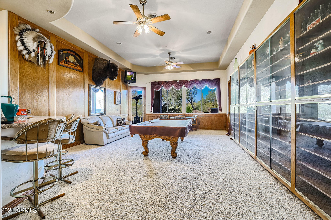
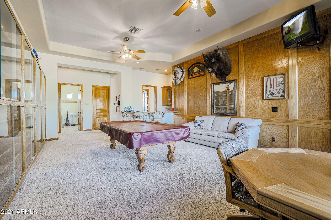
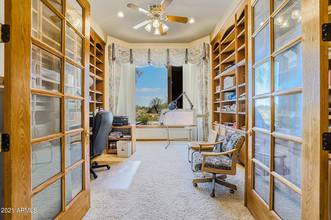
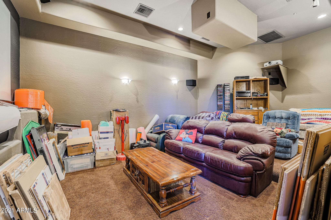
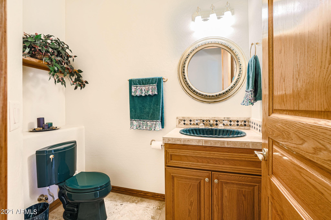
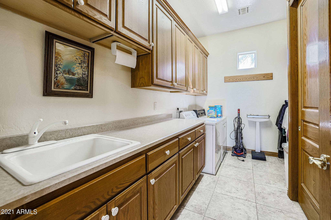
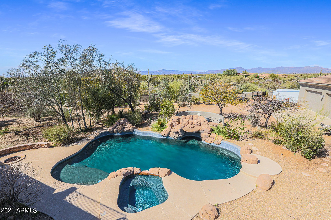
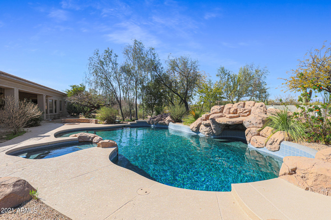
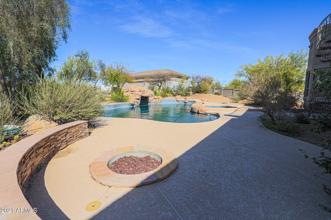
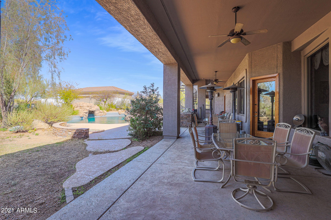
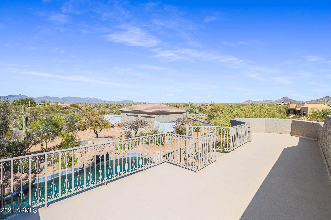
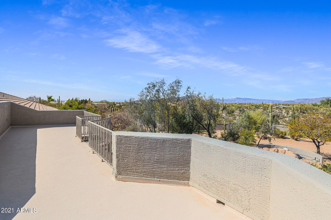
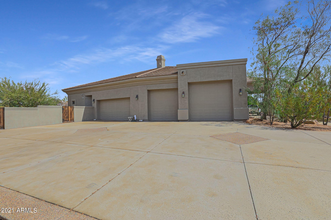
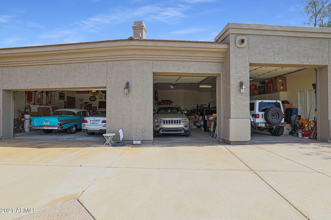
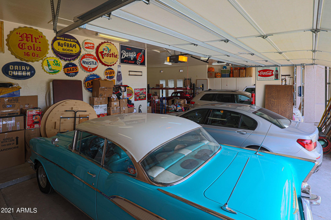
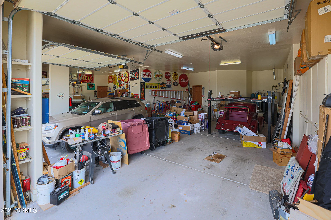
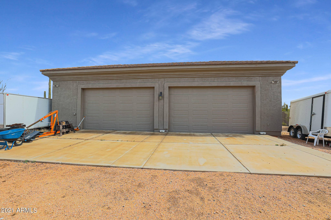
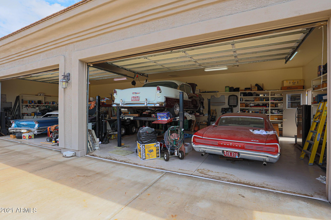
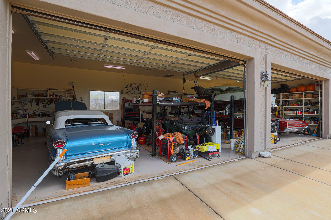
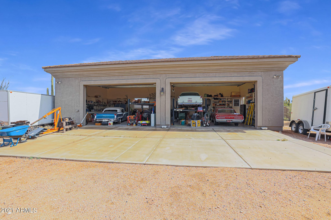
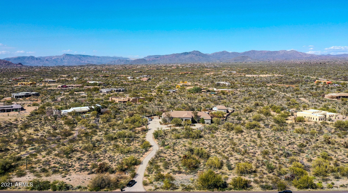
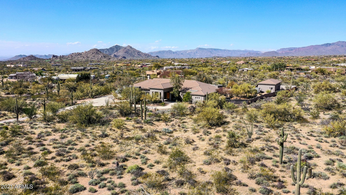
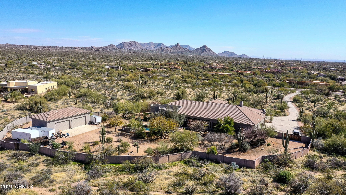
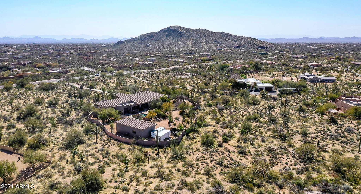
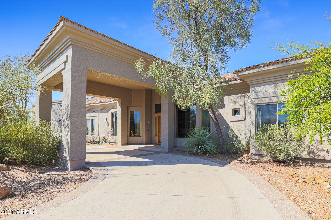
/u.realgeeks.media/findyourazhome/justin_miller_logo.png)