10040 E Happy Valley Road Unit 2036, Scottsdale, AZ 85255
- $1,252,300
- 2
- BD
- 2
- BA
- 2,635
- SqFt
- Sold Price
- $1,252,300
- List Price
- $1,350,000
- Closing Date
- May 14, 2021
- Days on Market
- 48
- Status
- CLOSED
- MLS#
- 6213582
- City
- Scottsdale
- Bedrooms
- 2
- Bathrooms
- 2
- Living SQFT
- 2,635
- Lot Size
- 19,469
- Subdivision
- Desert Highlands
- Year Built
- 1997
- Type
- Single Family - Detached
Property Description
Views, Views, and More Views!!! Mountain, Sunset, and City light views are just the start of this perfect home that you have been waiting for! Situated on a private lot this open light and bright floorplan is all on one level with no steps and features expansive floor to ceiling windows and sliding doors framing the fabulous mountain views from every room, an expansive living and dining room complete with bar that can easily be morphed and decorated as a second casual and spacious family room, gourmet kitchen open to the family room with a fireplace. But best of all you will enjoy starting your day off right by waking up to magnificent sunrises over the Mc Dowell Mountains from the expansive master retreat with a sitting room and luxurious bathroom with a jetted tub and shower, separate commode room and an expansive closet. The optimal floorplan feature a guest bedroom with views of Pinnacle Peak and an office overlooking the courtyard. Combine all of this with a perfect southern facing backyard with a refreshing pool and water feature and magical mountain and city light views as the backdrop to your perfect sunrises and sunsets.
Additional Information
- Elementary School
- Desert Sun Academy
- High School
- Cactus Shadows High School
- Middle School
- Sonoran Trails Middle School
- School District
- Cave Creek Unified District
- Acres
- 0.45
- Architecture
- Contemporary, Territorial/Santa Fe
- Assoc Fee Includes
- Maintenance Grounds, Street Maint
- Hoa Fee
- $1,395
- Hoa Fee Frequency
- Monthly
- Hoa
- Yes
- Hoa Name
- Desert Highlands
- Builder Name
- Geoff Edmonds
- Community
- Desert Highlands
- Community Features
- Gated Community, Community Pool Htd, Community Pool, Guarded Entry, Golf, Concierge, Tennis Court(s), Biking/Walking Path, Clubhouse, Fitness Center
- Construction
- Painted, Stucco, Frame - Wood
- Cooling
- Refrigeration, Programmable Thmstat, Ceiling Fan(s)
- Exterior Features
- Covered Patio(s), Patio, Built-in Barbecue
- Fencing
- Wrought Iron
- Fireplace
- 3+ Fireplace, Exterior Fireplace, Fire Pit, Family Room, Living Room
- Flooring
- Carpet, Tile, Wood
- Garage Spaces
- 2
- Accessibility Features
- Zero-Grade Entry, Accessible Hallway(s)
- Heating
- Natural Gas
- Laundry
- Dryer Included, Inside, Washer Included
- Living Area
- 2,635
- Lot Size
- 19,469
- Model
- Custom
- New Financing
- Cash, Conventional
- Other Rooms
- Family Room, Library-Blt-in Bkcse
- Parking Features
- Dir Entry frm Garage, Electric Door Opener
- Property Description
- Cul-De-Sac Lot, Mountain View(s), City Light View(s)
- Roofing
- Foam
- Sewer
- Public Sewer
- Pool
- Yes
- Spa
- None
- Stories
- 1
- Style
- Detached
- Subdivision
- Desert Highlands
- Taxes
- $4,448
- Tax Year
- 2020
- Water
- City Water
Mortgage Calculator
Listing courtesy of Engel & Voelkers Scottsdale. Selling Office: Russ Lyon Sotheby's International Realty.
All information should be verified by the recipient and none is guaranteed as accurate by ARMLS. Copyright 2024 Arizona Regional Multiple Listing Service, Inc. All rights reserved.
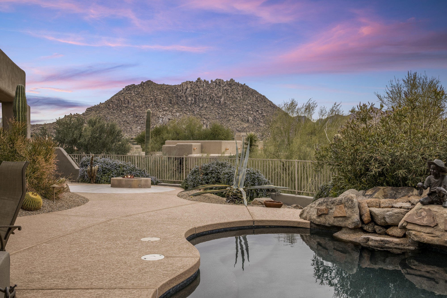
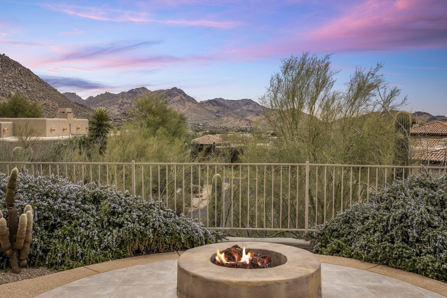
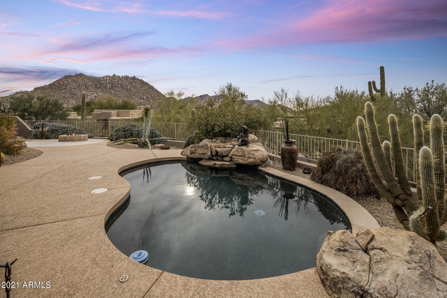
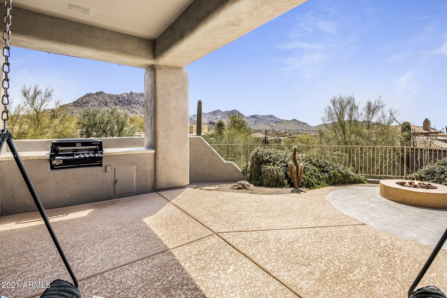
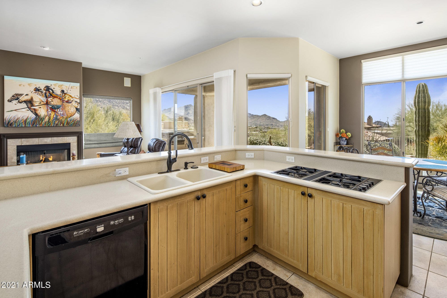
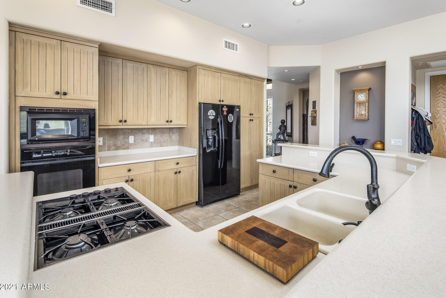
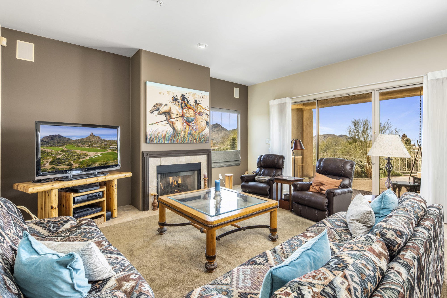
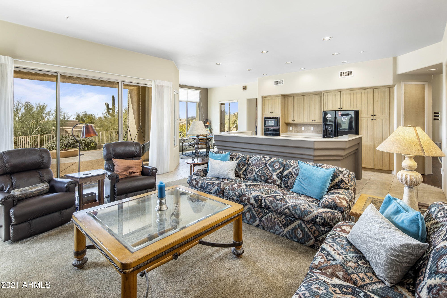
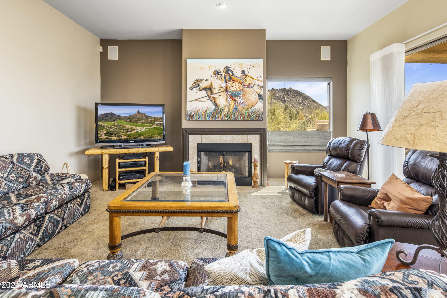
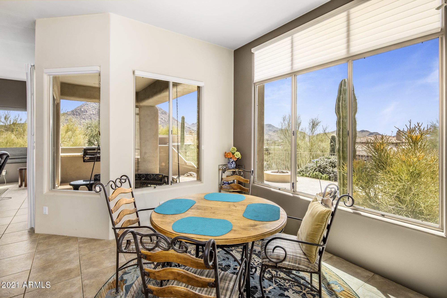
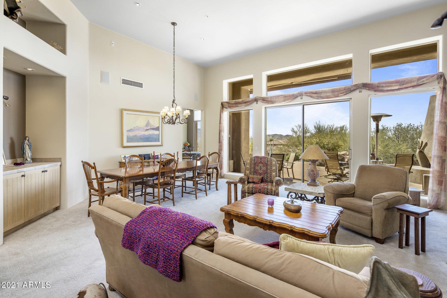
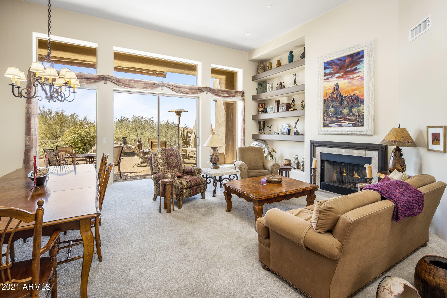
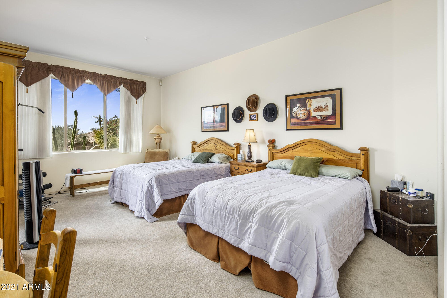
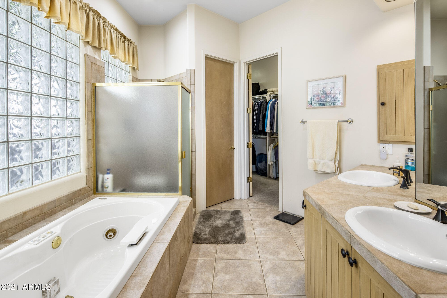
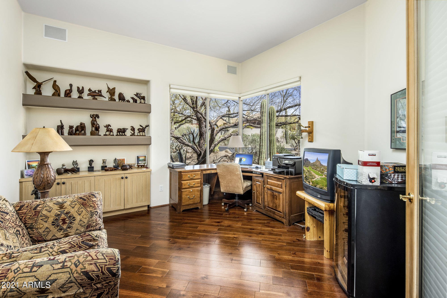
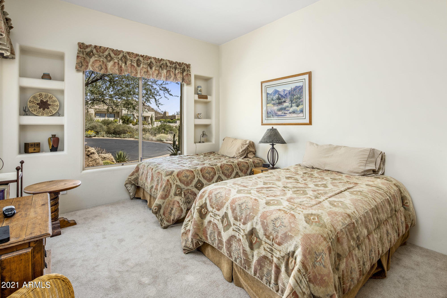
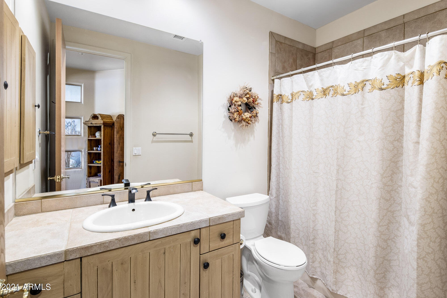
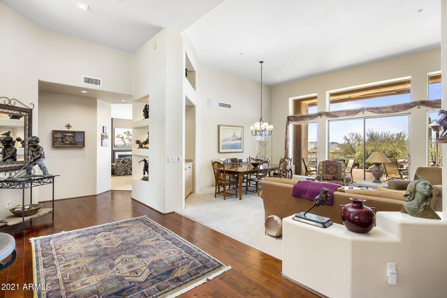
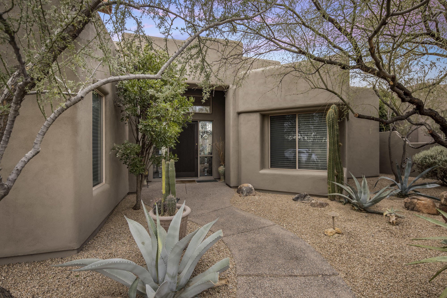
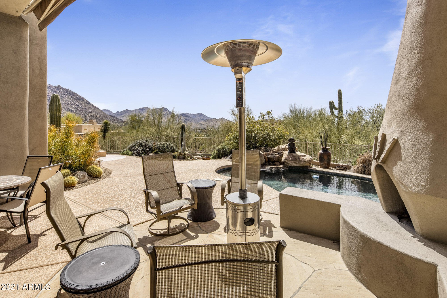
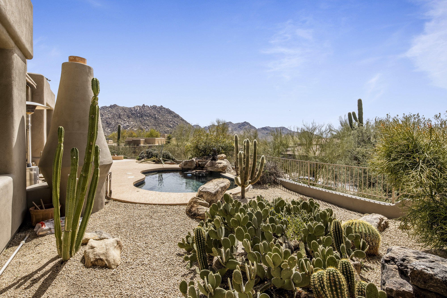
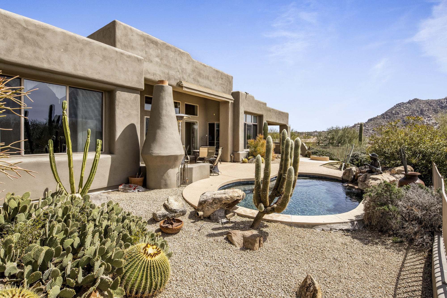
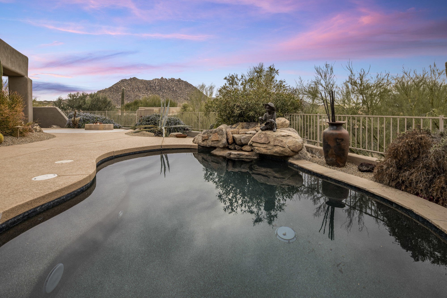
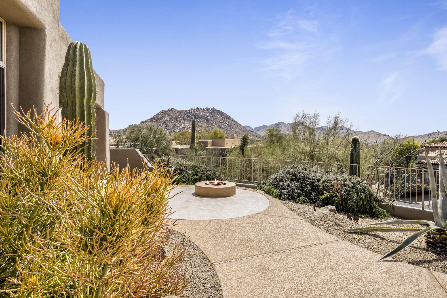
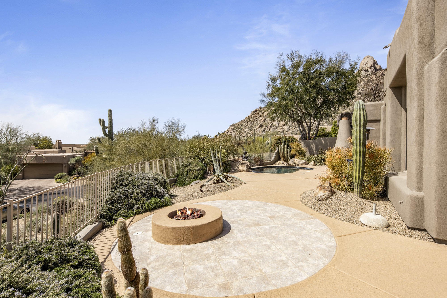
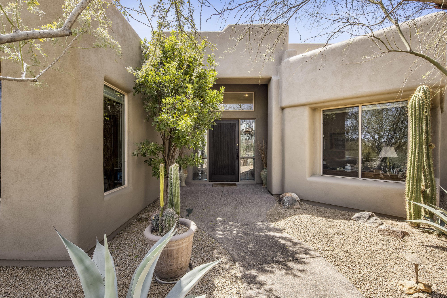
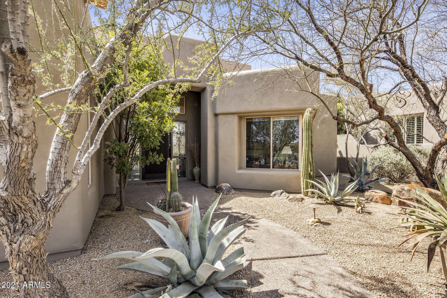
/u.realgeeks.media/findyourazhome/justin_miller_logo.png)