7111 E Sleepy Owl Way, Scottsdale, AZ 85266
- $650,000
- 2
- BD
- 2
- BA
- 1,974
- SqFt
- Sold Price
- $650,000
- List Price
- $650,000
- Closing Date
- Apr 28, 2021
- Days on Market
- 21
- Status
- CLOSED
- MLS#
- 6214483
- City
- Scottsdale
- Bedrooms
- 2
- Bathrooms
- 2
- Living SQFT
- 1,974
- Lot Size
- 6,893
- Subdivision
- Terravita
- Year Built
- 1997
- Type
- Single Family - Detached
Property Description
An inviting comfortable home where the Terravita lifestyle is yours to enjoy. This Crista Model has 2 bedrooms 2 baths plus den and has natural open space behind the home. The location is likely to be tops on buyers' lists. Black Mountain is in view from the front patio. And, it's walking distance from Terravita's central amenity core. The highly appealing 2-bed 2 bath and den floor plan features an open design. The kitchen's nicely-sized island compliments food preparation and a focal point to gather for conversation. The kitchen, too ''opens'' to the breakfast and family area. Family and friends are together here. A door to the pleasant patio and back yard enhances the living and entertaining experience. Press the More link for additional information.. The den/office can be multi-functional, only limited to the purposes the owner chooses. It can be a working office, a den in which to read or relax and potentially use a "sleeper bed" to accommodate the extra guest(s). If double doors are added to close off the room (for privacy) adds to the room's flexibility. The second bedroom is ideal for guests. It's away from the center of the house and adjacent to a well fitted full bath. Very private indeed! The Crista's design character blends the informal with the formal. A host or hostess can prepare the large living room and dining area for any occasion. Combine this area with the "open" breakfast, family areas and patio and every one can enjoy what the house offers. Retreat to a comfortable large Master Suite. Each of these design features coupled with the master closet's built-in cabinets make a comfortable Master Suite. Include the bedroom's access to the rear yard and you have a compact and desirable home.
Additional Information
- Elementary School
- Black Mountain Elementary School
- High School
- Cactus Shadows High School
- Middle School
- Sonoran Trails Middle School
- School District
- Cave Creek Unified District
- Acres
- 0.16
- Architecture
- Ranch
- Assoc Fee Includes
- Maintenance Grounds, Street Maint
- Hoa Fee
- $218
- Hoa Fee Frequency
- Monthly
- Hoa
- Yes
- Hoa Name
- TCC
- Builder Name
- Del Webb
- Community
- Terravita
- Community Features
- Gated Community, Community Spa Htd, Community Pool Htd, Guarded Entry, Golf, Concierge, Tennis Court(s), Biking/Walking Path, Clubhouse, Fitness Center
- Construction
- Painted, Stucco, Frame - Wood
- Cooling
- Refrigeration, Programmable Thmstat, Ceiling Fan(s)
- Exterior Features
- Covered Patio(s), Patio, Private Street(s)
- Fencing
- Block, Wrought Iron
- Fireplace
- 1 Fireplace, Family Room, Gas
- Flooring
- Carpet, Stone
- Garage Spaces
- 2
- Heating
- Natural Gas
- Living Area
- 1,974
- Lot Size
- 6,893
- Model
- Crista
- New Financing
- Cash, Conventional, VA Loan
- Other Rooms
- Family Room
- Parking Features
- Attch'd Gar Cabinets, Dir Entry frm Garage, Electric Door Opener
- Property Description
- Corner Lot, North/South Exposure, Adjacent to Wash, Mountain View(s)
- Roofing
- Tile, Built-Up
- Sewer
- Sewer in & Cnctd, Public Sewer
- Spa
- None
- Stories
- 1
- Style
- Detached
- Subdivision
- Terravita
- Taxes
- $2,404
- Tax Year
- 2020
- Water
- City Water
Mortgage Calculator
Listing courtesy of Sonoran Properties Associates. Selling Office: Coldwell Banker Realty.
All information should be verified by the recipient and none is guaranteed as accurate by ARMLS. Copyright 2024 Arizona Regional Multiple Listing Service, Inc. All rights reserved.
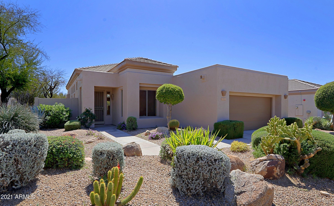
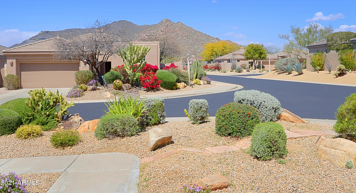
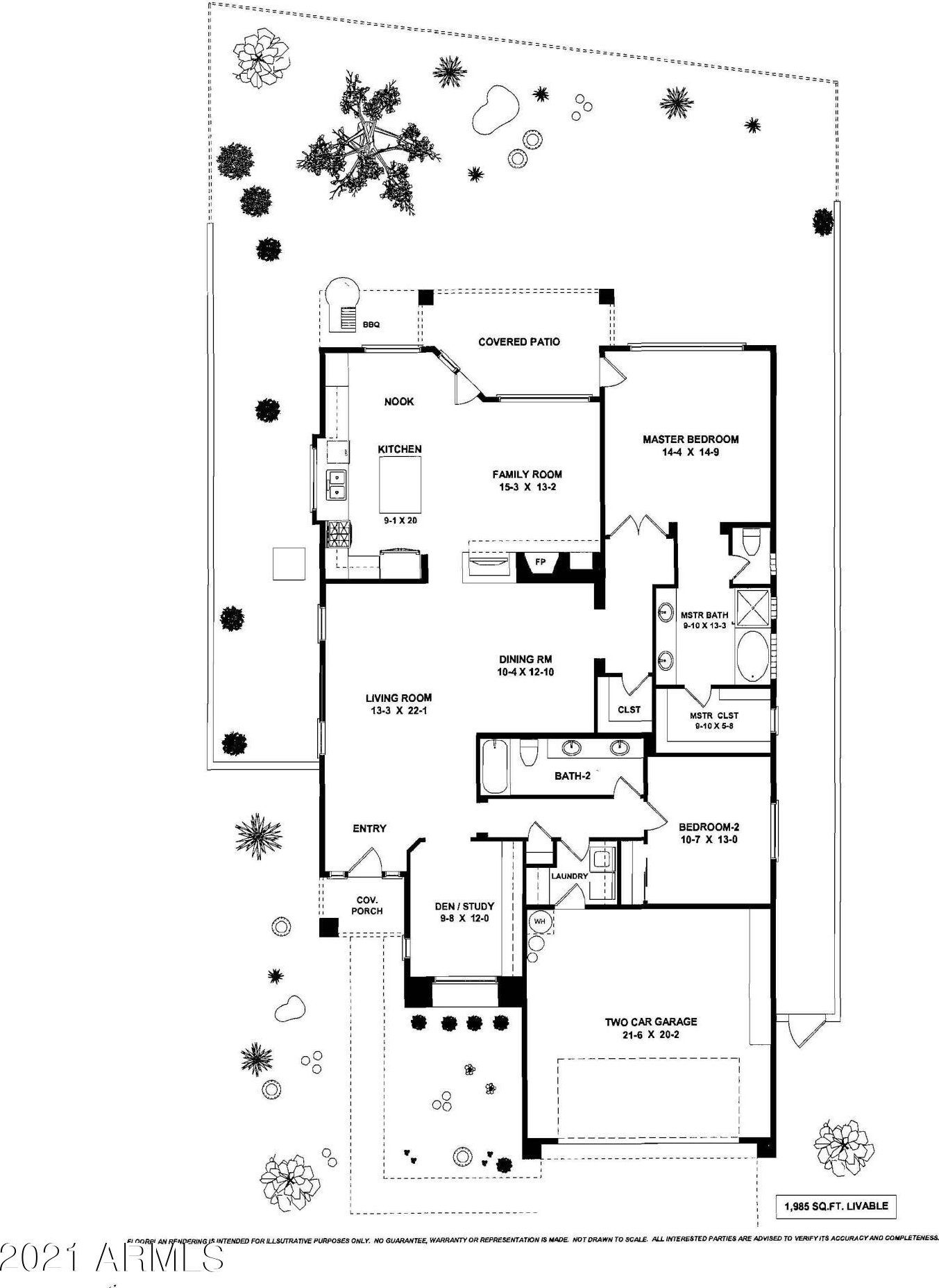
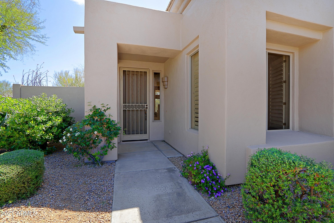
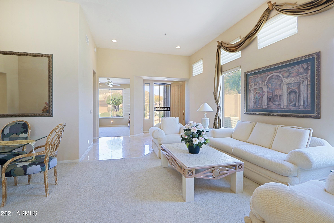
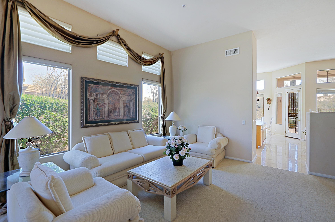
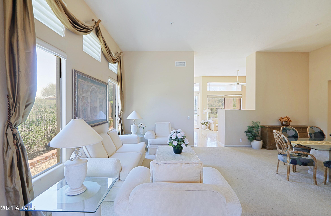
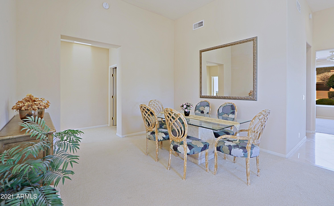
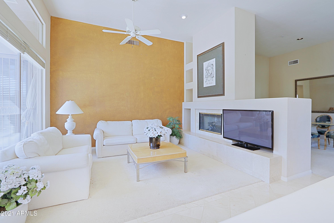
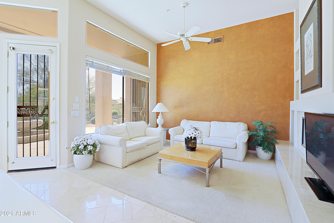
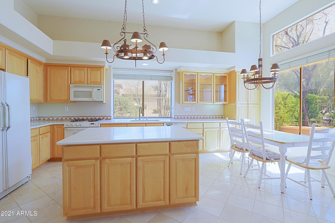
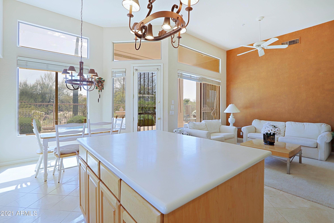
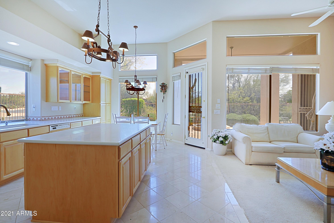
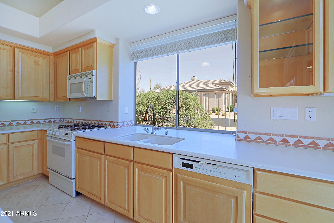
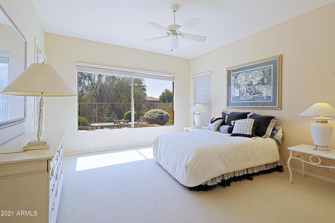
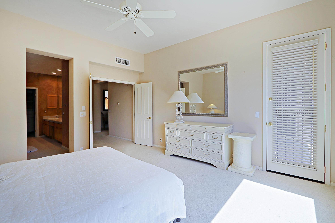
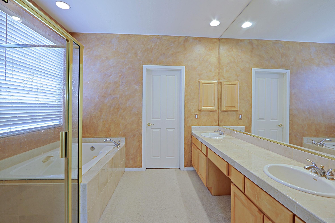
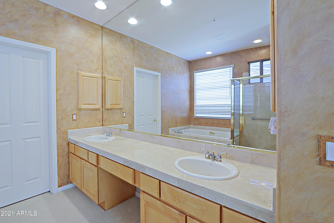
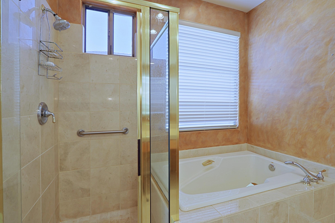
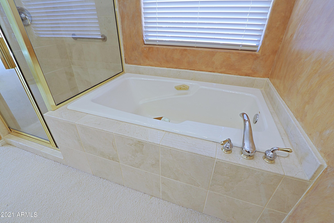
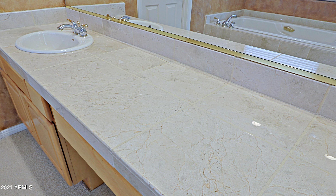
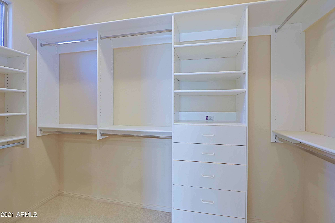
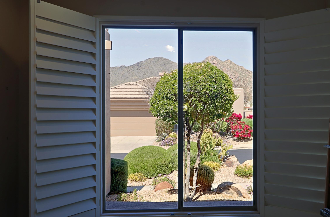
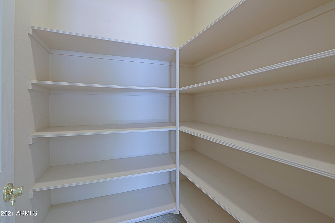
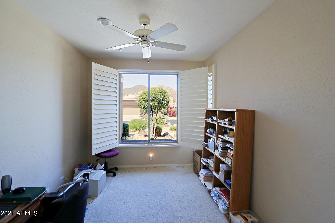
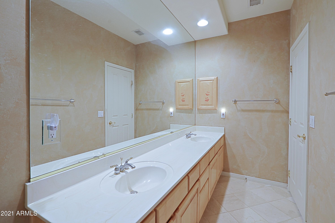
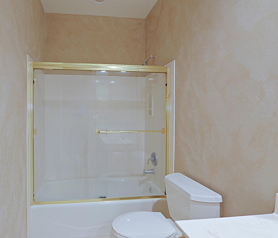
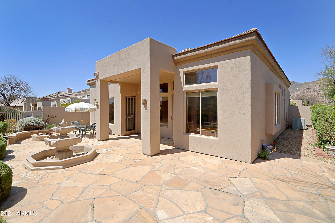
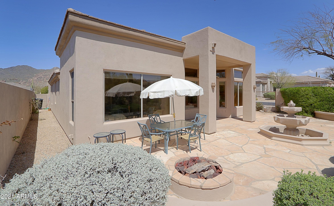
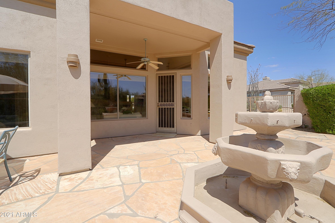
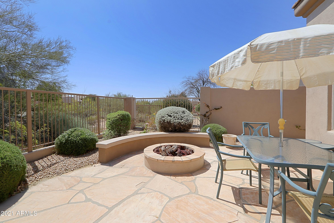
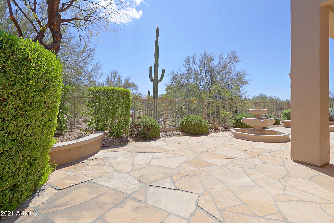
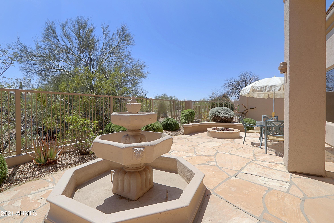
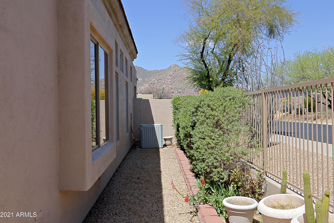
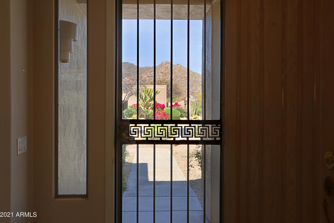
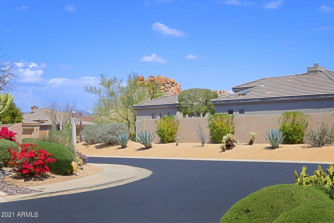
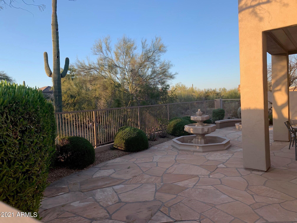
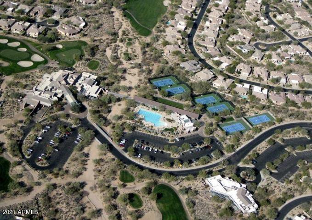
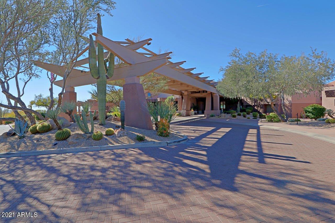
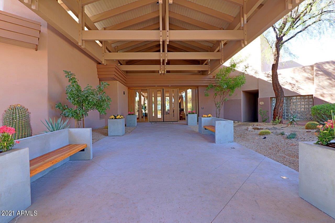
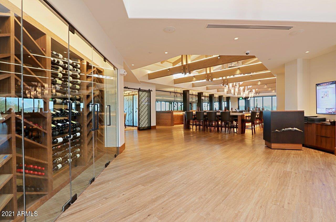
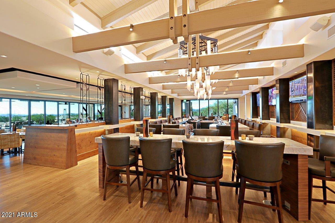

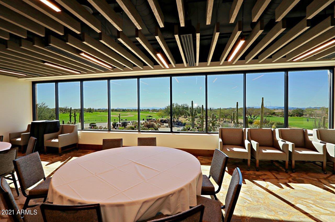
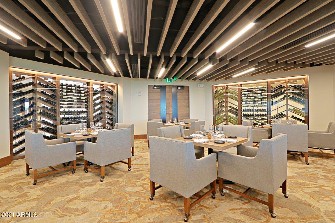
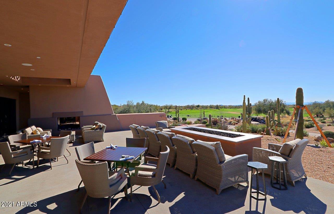
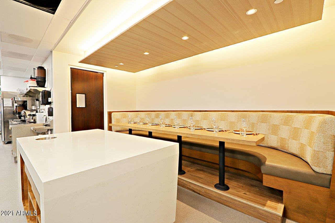
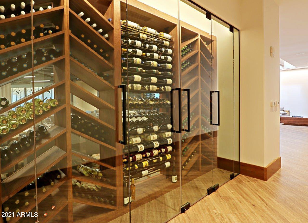
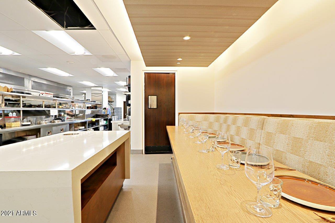
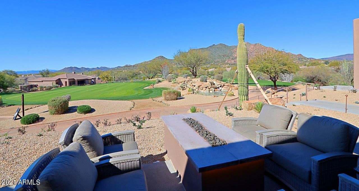
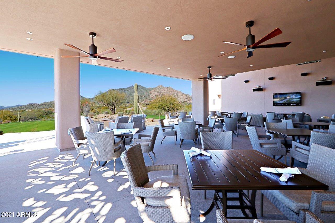
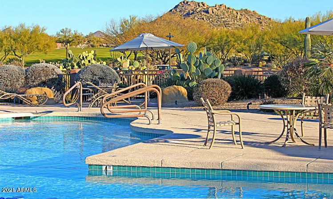
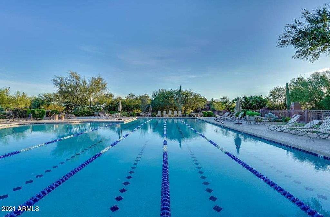
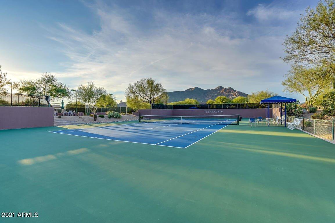
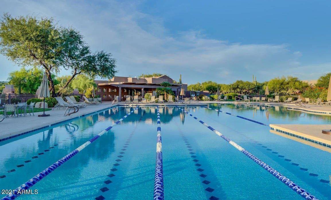
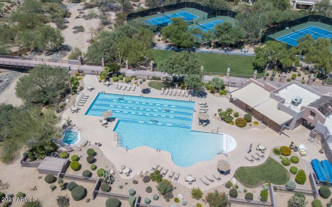
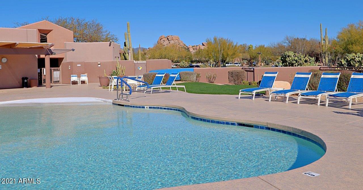
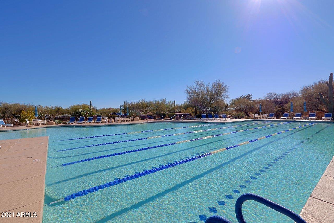
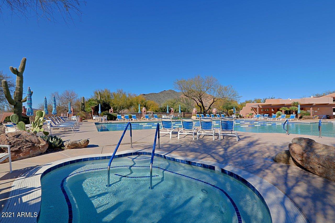
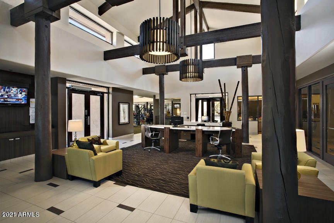
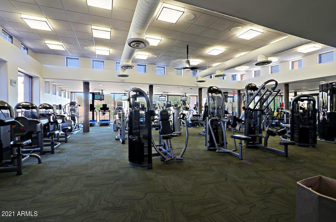
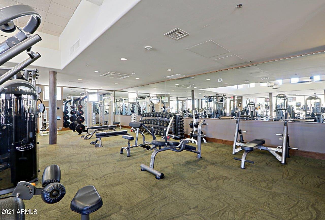
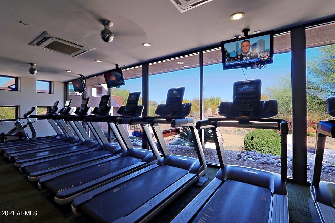
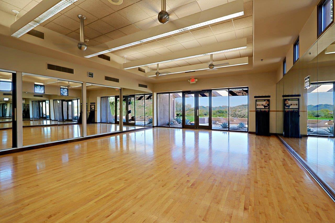
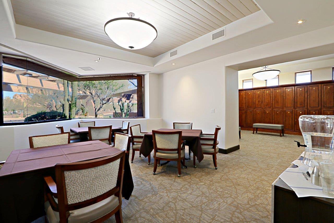

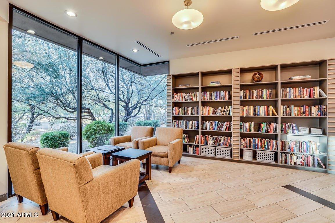

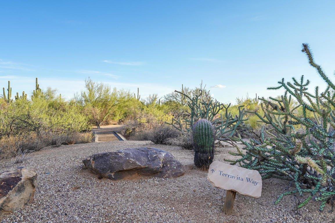
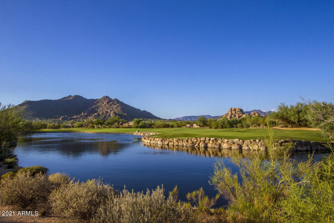
/u.realgeeks.media/findyourazhome/justin_miller_logo.png)