6620 E Sleepy Owl Way, Scottsdale, AZ 85266
- $910,000
- 3
- BD
- 3
- BA
- 2,325
- SqFt
- Sold Price
- $910,000
- List Price
- $850,000
- Closing Date
- Apr 28, 2021
- Days on Market
- 14
- Status
- CLOSED
- MLS#
- 6215262
- City
- Scottsdale
- Bedrooms
- 3
- Bathrooms
- 3
- Living SQFT
- 2,325
- Lot Size
- 7,925
- Subdivision
- Terravita
- Year Built
- 1997
- Type
- Single Family - Detached
Property Description
Beautifully furnished and upgraded 3BR 3BA including a Casita in the heart of Terravita. Outstanding flooring includes rich hardwood floors throughout the home and casita, gorgeous tile in the three bathrooms, & plush carpeting in the 2nd bedroom. The incredibly spacious kitchen features not only newly upgraded appliances but also a tiled backsplash design complementing the upgraded cabinets and generous chocolate wood island. Bonus kitchen amenities include a cozy breakfast booth, built-in wine cooler, insta-hot, decorative shelves, and reverse osmosis filtration. The living area contains tastefully added chocolate wood shelving, gorgeous tiled fireplace tying in the rich color scheme from the kitchen, and large windows/French doors displaying the lush desert. Home comes upgraded with its very own nest system and Tesla charger with almost all furniture available with a separate bill of sale.
Additional Information
- Elementary School
- Black Mountain Elementary School
- High School
- Cactus Shadows High School
- Middle School
- Sonoran Trails Middle School
- School District
- Cave Creek Unified District
- Acres
- 0.18
- Assoc Fee Includes
- Maintenance Grounds, Street Maint
- Hoa Fee
- $363
- Hoa Fee Frequency
- Quarterly
- Hoa
- Yes
- Hoa Name
- Terravita Community
- Builder Name
- Del Webb
- Community
- Terravita
- Community Features
- Gated Community, Community Spa Htd, Community Spa, Community Pool Htd, Community Pool, Guarded Entry, Golf, Concierge, Tennis Court(s), Biking/Walking Path, Clubhouse, Fitness Center
- Construction
- Painted, Stucco, Frame - Wood
- Cooling
- Refrigeration, Ceiling Fan(s)
- Exterior Features
- Covered Patio(s), Patio, Built-in Barbecue
- Fencing
- Block, Wrought Iron
- Fireplace
- 1 Fireplace, Fire Pit, Living Room, Gas
- Flooring
- Carpet, Stone, Wood
- Garage Spaces
- 2
- Guest House SqFt
- 228
- Heating
- Natural Gas
- Laundry
- Dryer Included, Inside, Washer Included
- Living Area
- 2,325
- Lot Size
- 7,925
- Model
- Caelum+Casita
- New Financing
- Cash, Conventional, FHA, VA Loan
- Other Rooms
- Great Room
- Parking Features
- Attch'd Gar Cabinets, Dir Entry frm Garage, Electric Door Opener
- Property Description
- North/South Exposure, Adjacent to Wash, Mountain View(s)
- Roofing
- Tile
- Sewer
- Sewer in & Cnctd, Public Sewer
- Spa
- None
- Stories
- 1
- Style
- Detached
- Subdivision
- Terravita
- Taxes
- $2,827
- Tax Year
- 2020
- Water
- City Water
Mortgage Calculator
Listing courtesy of HUNT Real Estate ERA. Selling Office: SGT Fine Properties.
All information should be verified by the recipient and none is guaranteed as accurate by ARMLS. Copyright 2024 Arizona Regional Multiple Listing Service, Inc. All rights reserved.
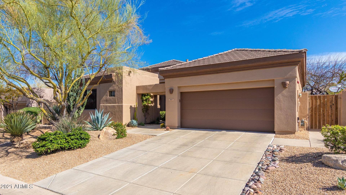
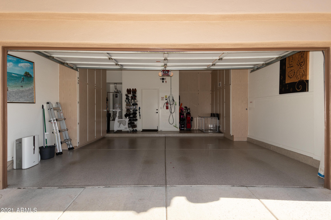
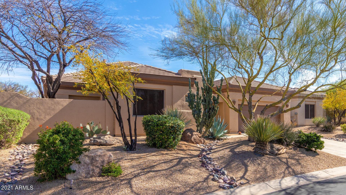
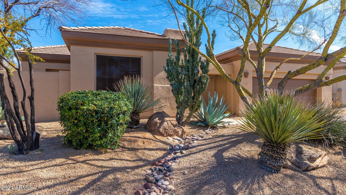
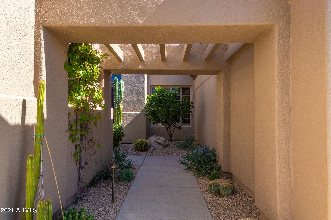
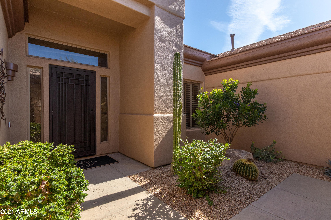
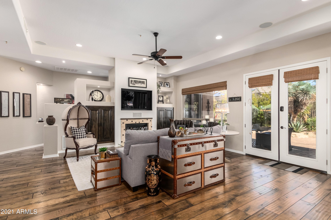
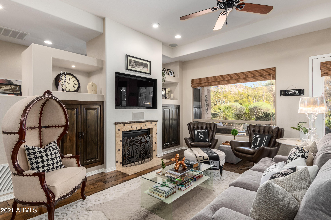
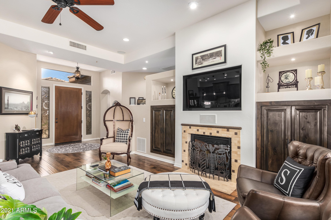
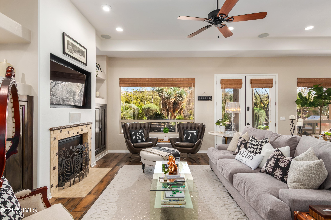
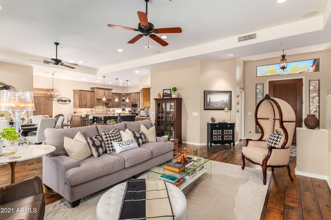
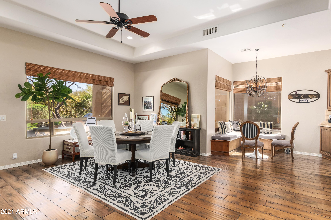
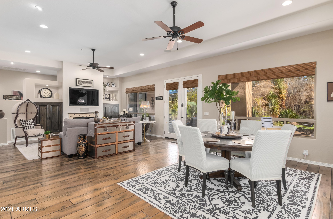
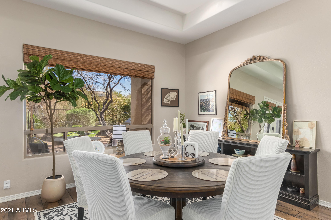
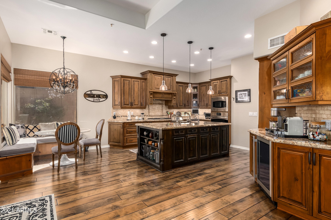
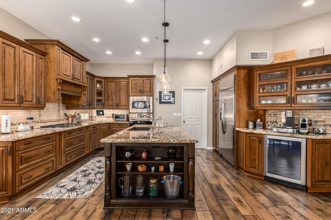
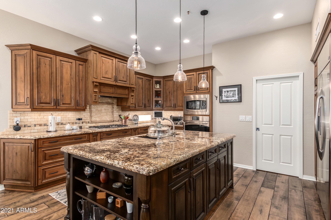
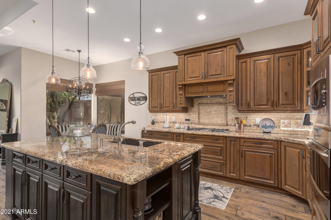
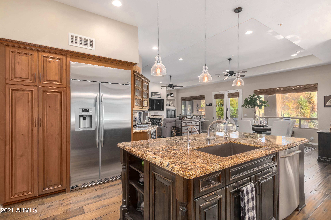
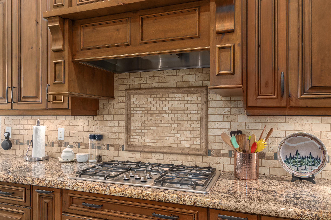
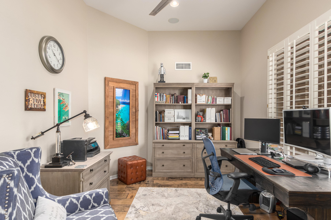
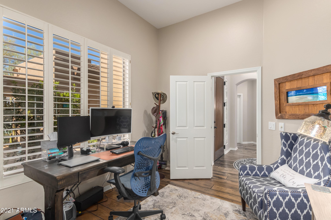
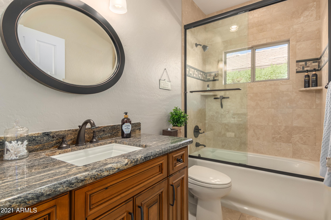
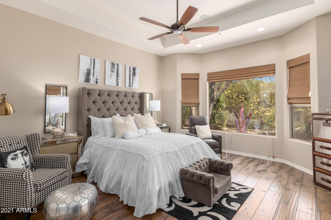
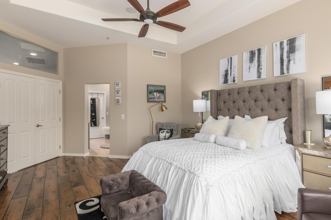
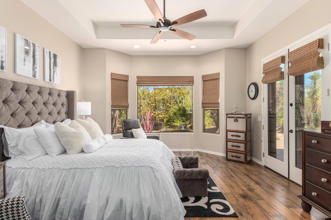
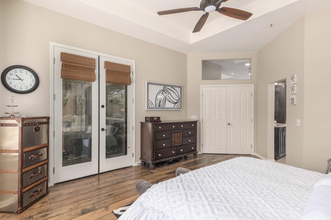
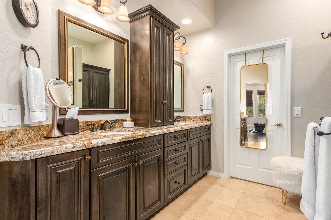
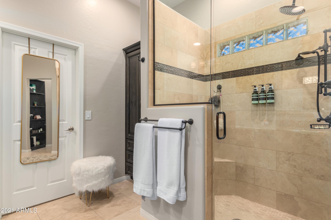
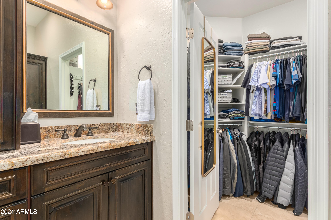
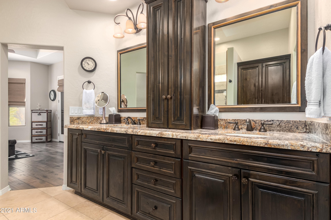
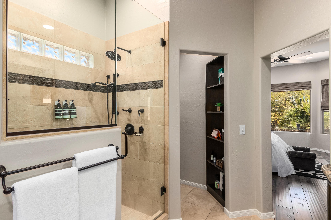
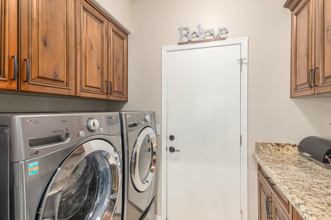
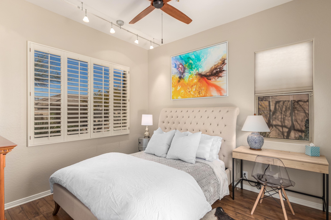
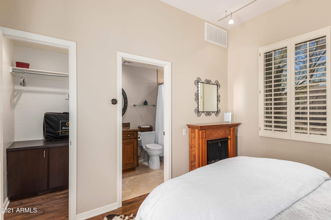
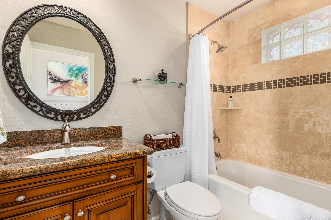
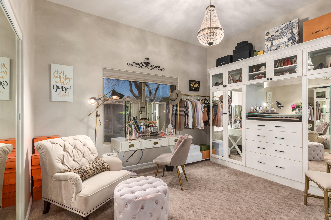
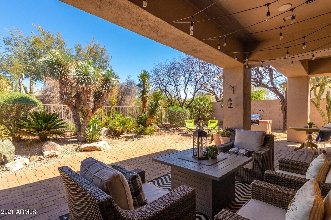
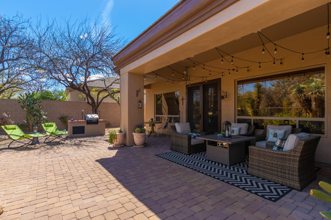
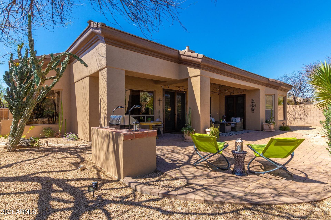
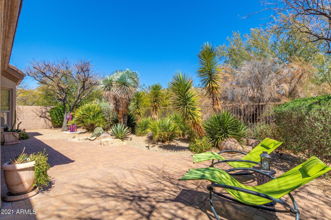
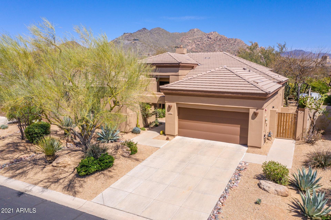
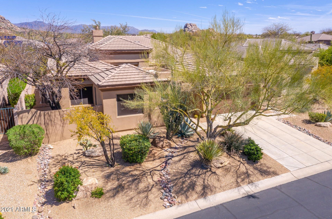
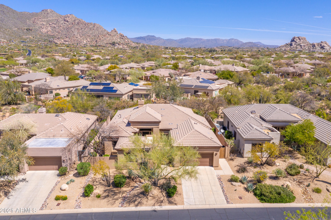
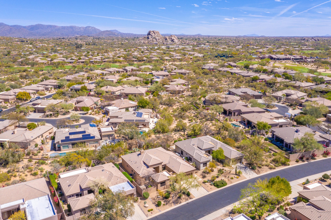
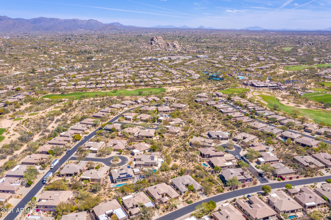
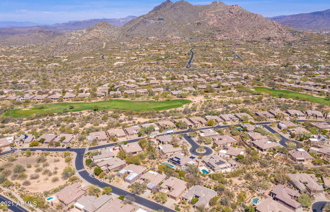
/u.realgeeks.media/findyourazhome/justin_miller_logo.png)