27267 N 103rd Way, Scottsdale, AZ 85262
- $3,100,000
- 3
- BD
- 3.5
- BA
- 4,773
- SqFt
- Sold Price
- $3,100,000
- List Price
- $3,100,000
- Closing Date
- Jun 28, 2021
- Days on Market
- 39
- Status
- CLOSED
- MLS#
- 6238800
- City
- Scottsdale
- Bedrooms
- 3
- Bathrooms
- 3.5
- Living SQFT
- 4,773
- Lot Size
- 30,884
- Subdivision
- Estancia
- Year Built
- 1998
- Type
- Single Family - Detached
Property Description
Contemporary Frank Lloyd Wright inspired design in Estancia! This single level home is located in one of Arizona's top destinations with abundant light, dramatic views of Pinnacle Peak and distant city views below. Desirable split floorplan with Master Suite and adjacent office on one wing, 2 en-suite guest rooms plus a large den are on the opposite side of the home. A significant remodel was done in the past few years, including all new stone and wood flooring throughout, new bathrooms with light color schemes and granite tops, gourmet kitchen makeover with new appliances, wine room, electrical upgrades and automated shades. Other home features include built- in speakers throughout, numerous skylights, walk in pantry, R/O system, soft water system, separate wet bar in great room, and patios accessible from all bedrooms. Amazing outdoor spaces on two sides of home: front patio soaks in afternoon sun while enjoying the unobstructed panorama of Pinnacle Peak, the back yard features a pool, BBQ center, ramada with firepit, covered TV patio with speakers, and extensive hardscape that views the rocky outcroppings in the back. Guard gated privacy and easy access to one of America's top rated golf courses. Easy access to hiking, restaurants, world-class resorts and shopping in North Scottsdale.
Additional Information
- Elementary School
- Desert Sun Academy
- High School
- Cactus Shadows High School
- Middle School
- Sonoran Trails Middle School
- School District
- Cave Creek Unified District
- Acres
- 0.71
- Architecture
- Contemporary
- Assoc Fee Includes
- Maintenance Grounds, Street Maint
- Hoa Fee
- $1,002
- Hoa Fee Frequency
- Quarterly
- Hoa
- Yes
- Hoa Name
- Estancia Comm Assoc
- Builder Name
- Centurion
- Community Features
- Gated Community, Guarded Entry, Golf
- Construction
- Painted, Stucco, Stone, Frame - Wood
- Cooling
- Refrigeration, Ceiling Fan(s)
- Exterior Features
- Covered Patio(s), Gazebo/Ramada, Patio, Built-in Barbecue
- Fencing
- Block
- Fireplace
- 1 Fireplace, Fire Pit, Family Room, Gas
- Flooring
- Tile, Wood
- Garage Spaces
- 3
- Heating
- Natural Gas
- Living Area
- 4,773
- Lot Size
- 30,884
- New Financing
- Cash, Conventional
- Other Rooms
- Great Room, Library-Blt-in Bkcse
- Parking Features
- Attch'd Gar Cabinets, Electric Door Opener
- Property Description
- Mountain View(s), City Light View(s)
- Roofing
- Tile
- Sewer
- Public Sewer
- Pool
- Yes
- Spa
- Heated, Private
- Stories
- 1
- Style
- Detached
- Subdivision
- Estancia
- Taxes
- $10,957
- Tax Year
- 2020
- Water
- City Water
Mortgage Calculator
Listing courtesy of Silverleaf Realty. Selling Office: RE/MAX Elite.
All information should be verified by the recipient and none is guaranteed as accurate by ARMLS. Copyright 2024 Arizona Regional Multiple Listing Service, Inc. All rights reserved.
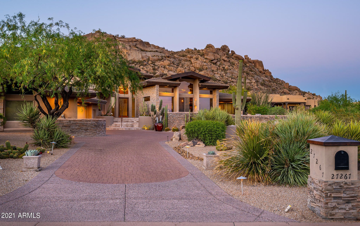

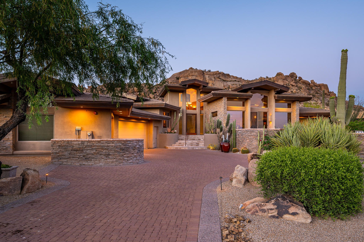
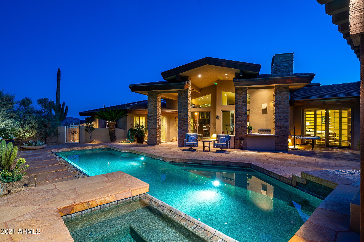
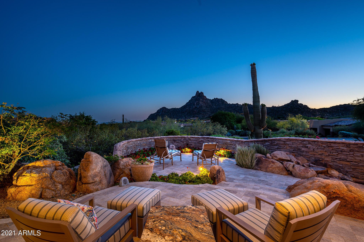

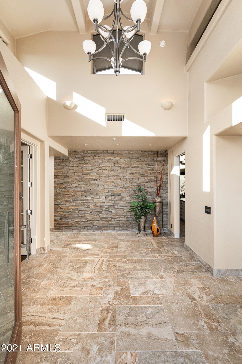
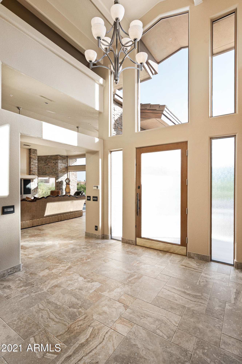
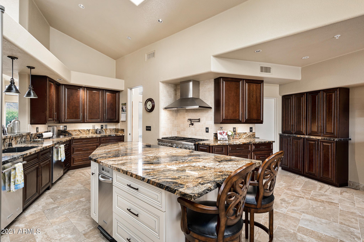
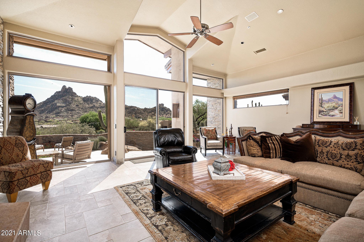
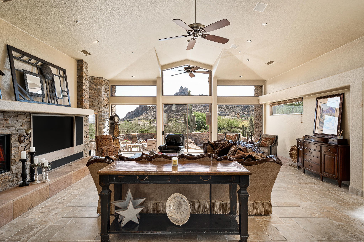
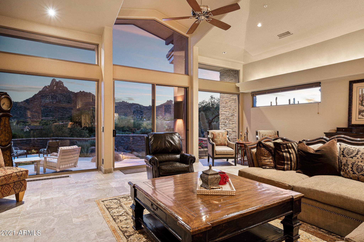
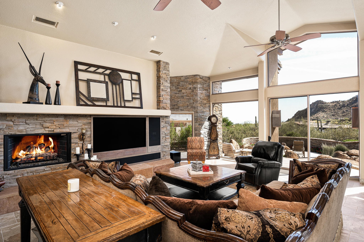
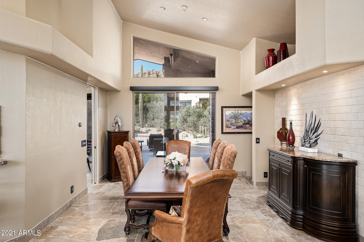
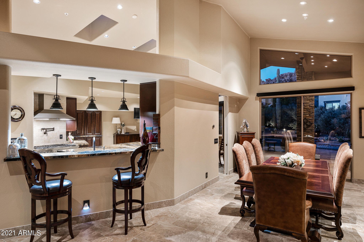
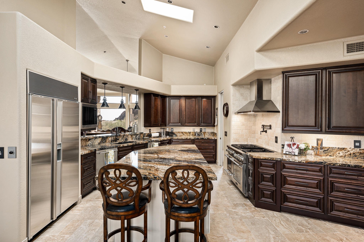
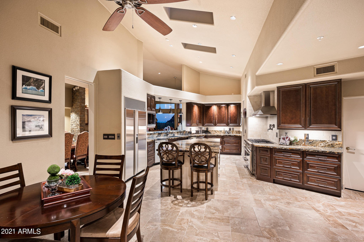
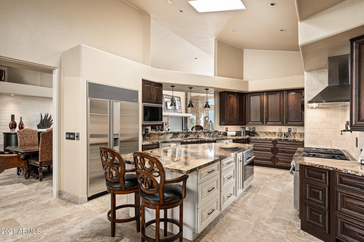
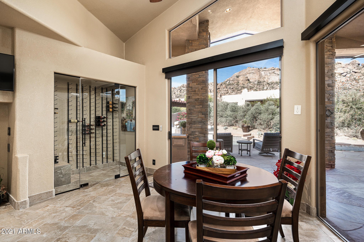
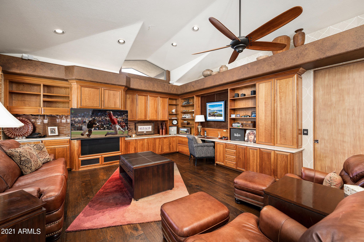
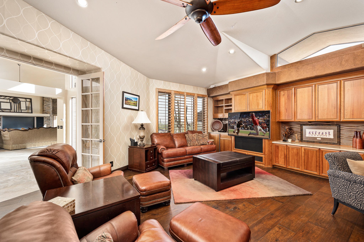
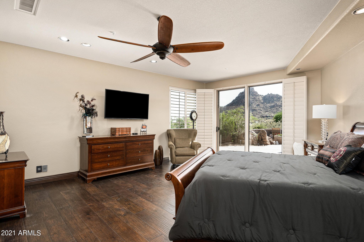
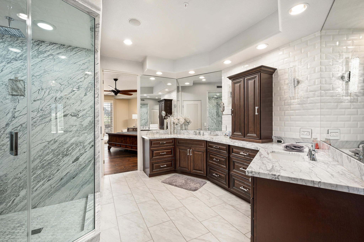
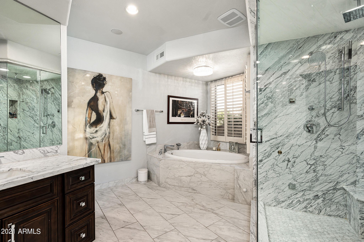

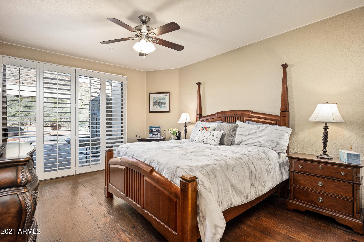
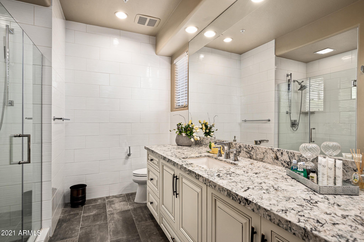
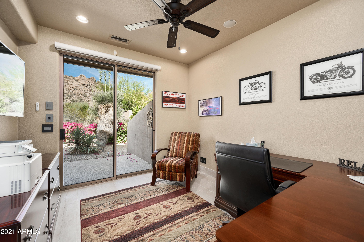
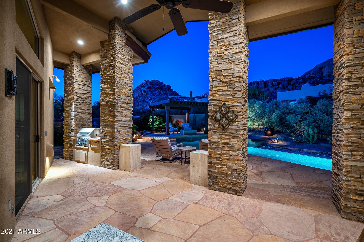
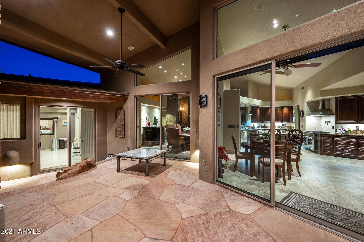
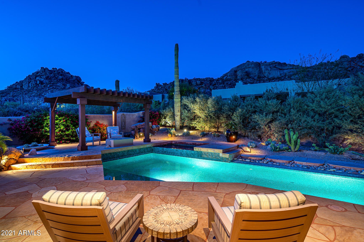
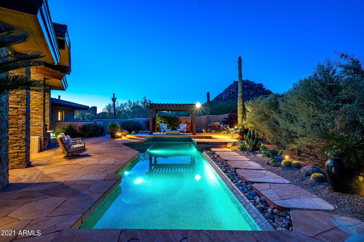
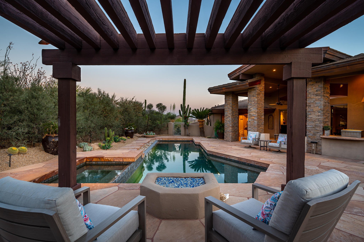
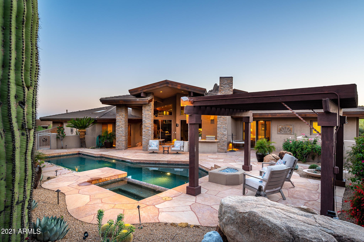
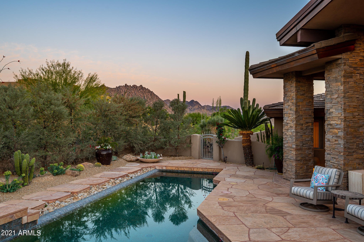
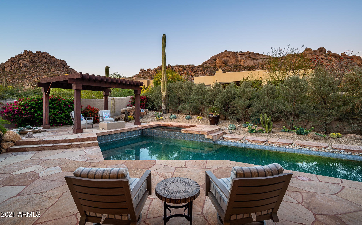
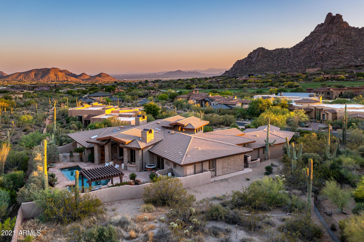
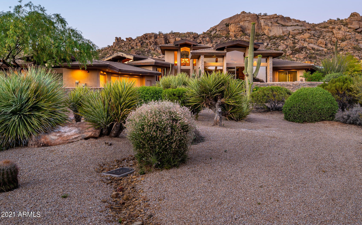
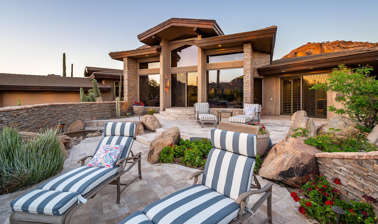
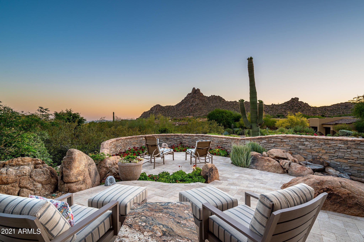
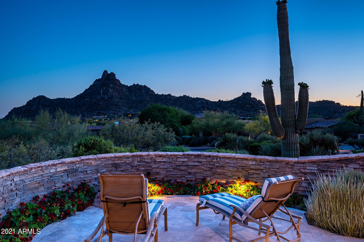
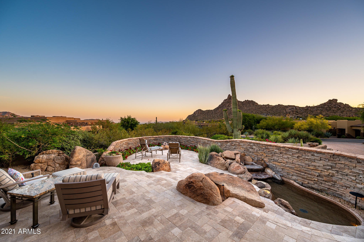
/u.realgeeks.media/findyourazhome/justin_miller_logo.png)