10040 E Happy Valley Road Unit 1031, Scottsdale, AZ 85255
- $2,400,000
- 3
- BD
- 3.5
- BA
- 3,413
- SqFt
- Sold Price
- $2,400,000
- List Price
- $2,400,000
- Closing Date
- Jun 28, 2021
- Days on Market
- 26
- Status
- CLOSED
- MLS#
- 6243505
- City
- Scottsdale
- Bedrooms
- 3
- Bathrooms
- 3.5
- Living SQFT
- 3,413
- Lot Size
- 15,424
- Subdivision
- Desert Highlands
- Year Built
- 1996
- Type
- Single Family - Detached
Property Description
Located in the exclusive enclave of the Hillside Villa Estates and nestled on one of the original Desert Highlands premiium lots at the base of Pinnacle Peak. Premium setting offering a world class national park-like view of a natural wonder with the ultimate in privacy and breathtaking views in every direction. Great room floor plan with pocket doors off of the great room and master bedroom bringing the outside in, gourmet kitchen, luxurious master suite, 2 guest bedrooms with ensuite bathrooms + office. With Pinnacle Peak as a backdrop, enjoy the ultimate Arizona lifestyle with heated pool and spa, built in barbecue and firepit. Energy efficient living with state of the art solar system. Desert Highlands world class amenities include a Jack Nicklaus championship golf course, 18-hole putting course, award winning clubhouse featuring "Jack's" Gastropub, state of the art fitness center, Highlands Racquet Club featuring grass and clay tennis courts + pickleball courts, and more. Platinum Clubs of Amernica club 2021-2022 and Forbes 20 exclusive golf clubs 2021-2022. A $75,000 membership fee is due from buyer at close of escrow ($95,000 effective 7/1/2021).
Additional Information
- Elementary School
- Desert Sun Academy
- High School
- Cactus Shadows High School
- Middle School
- Sonoran Trails Middle School
- School District
- Cave Creek Unified District
- Acres
- 0.35
- Assoc Fee Includes
- Maintenance Grounds, Street Maint
- Hoa Fee
- $1,395
- Hoa Fee Frequency
- Monthly
- Hoa
- Yes
- Hoa Name
- Desert Highlands
- Builder Name
- Custom
- Community Features
- Gated Community, Community Pool Htd, Guarded Entry, Golf, Tennis Court(s), Biking/Walking Path, Clubhouse, Fitness Center
- Construction
- Painted, Stucco, Frame - Wood
- Cooling
- Refrigeration, Ceiling Fan(s)
- Exterior Features
- Covered Patio(s), Patio, Built-in Barbecue
- Fencing
- Block
- Fireplace
- 2 Fireplace, Fire Pit, Living Room, Gas
- Flooring
- Wood
- Garage Spaces
- 2
- Heating
- Electric
- Laundry
- 220 V Dryer Hookup, Dryer Included, Inside, Washer Included
- Living Area
- 3,413
- Lot Size
- 15,424
- New Financing
- Cash, Conventional
- Other Rooms
- Great Room
- Parking Features
- Dir Entry frm Garage, Electric Door Opener, Separate Strge Area
- Property Description
- Hillside Lot, North/South Exposure, Border Pres/Pub Lnd, Mountain View(s)
- Roofing
- Reflective Coating, Built-Up
- Sewer
- Public Sewer
- Pool
- Yes
- Spa
- Heated, Private
- Stories
- 2
- Style
- Detached
- Subdivision
- Desert Highlands
- Taxes
- $6,720
- Tax Year
- 2020
- Utilities
- Propane
- Water
- City Water
Mortgage Calculator
Listing courtesy of Russ Lyon Sotheby's International Realty. Selling Office: Russ Lyon Sotheby's International Realty.
All information should be verified by the recipient and none is guaranteed as accurate by ARMLS. Copyright 2024 Arizona Regional Multiple Listing Service, Inc. All rights reserved.
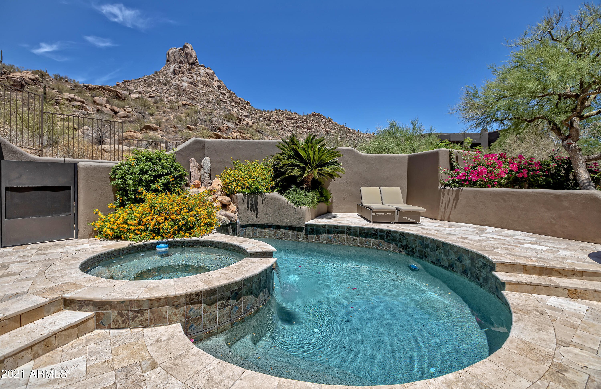
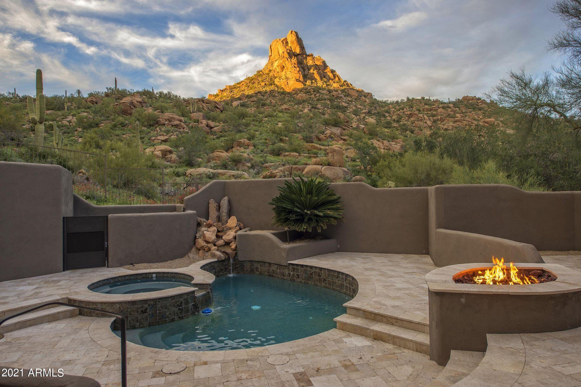
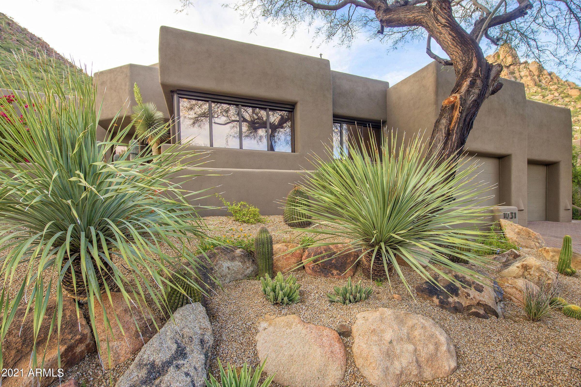
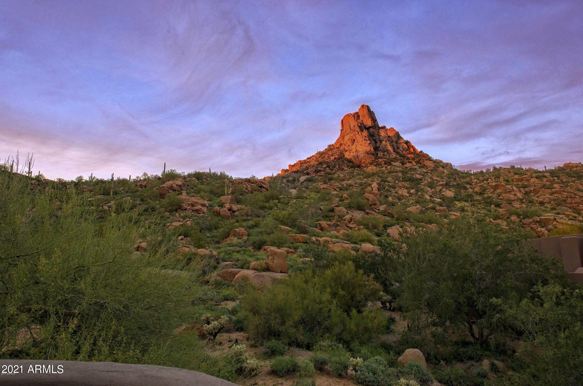
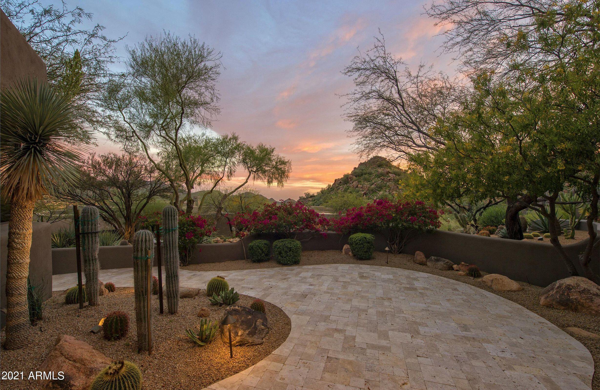
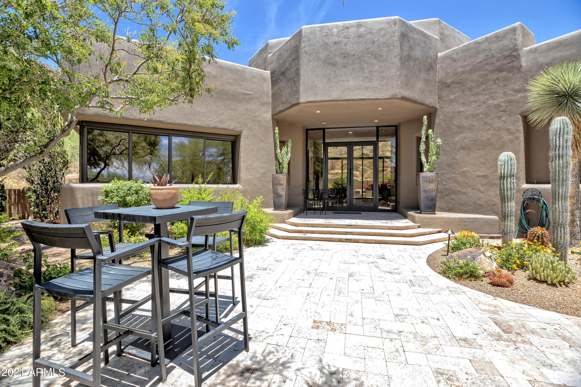
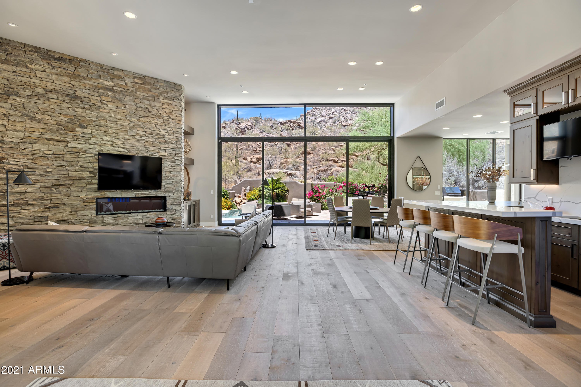

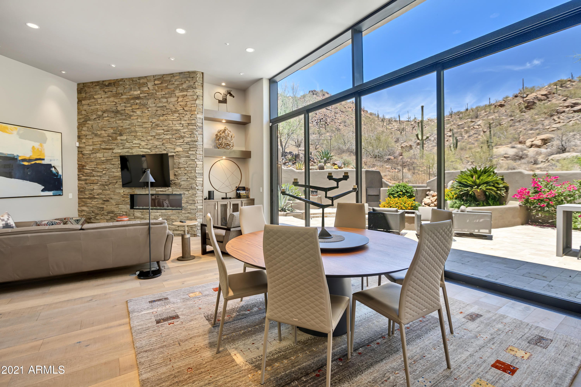
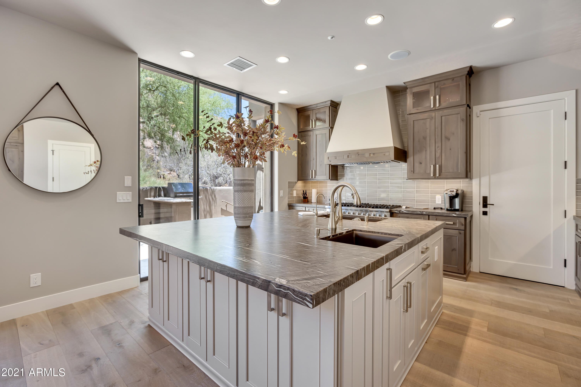
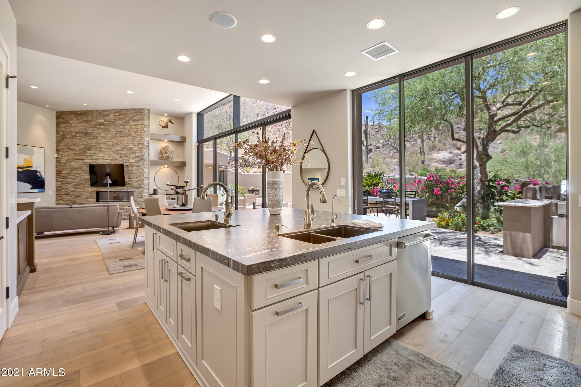

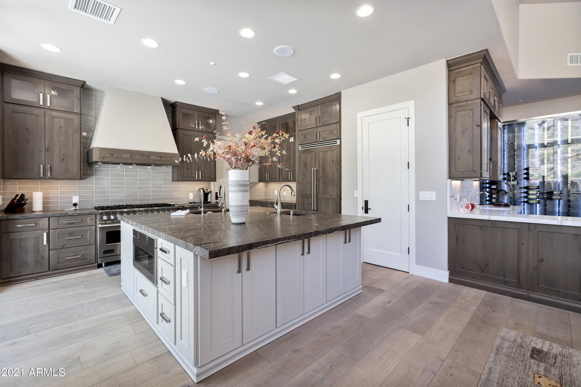
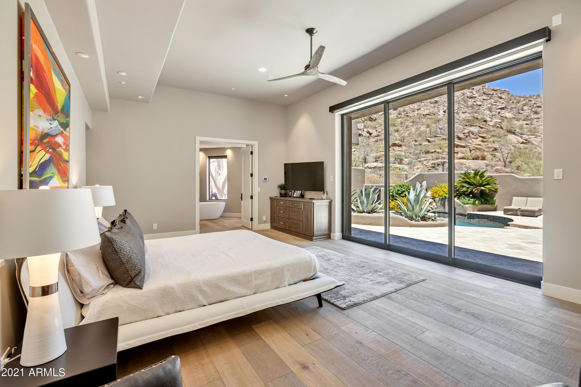
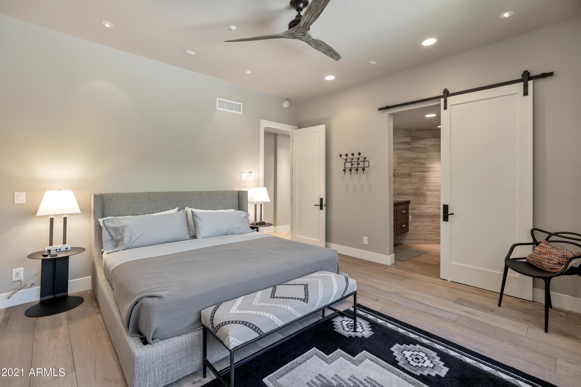
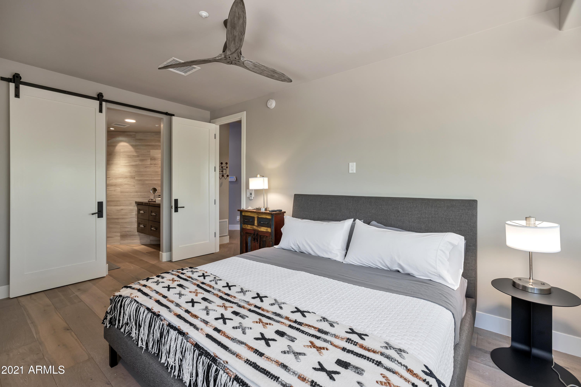
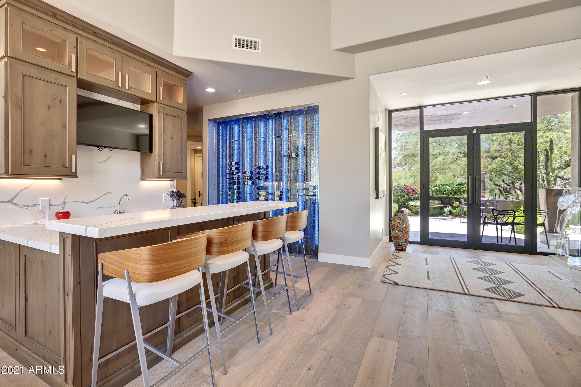

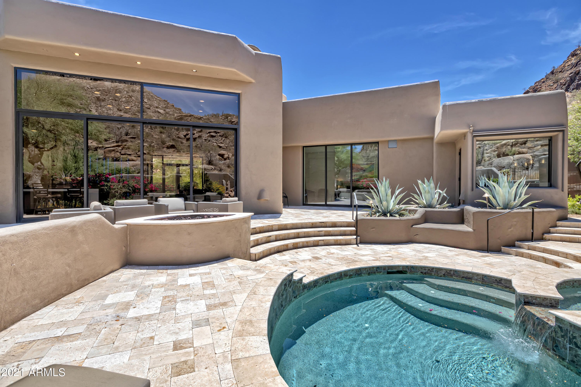
/u.realgeeks.media/findyourazhome/justin_miller_logo.png)