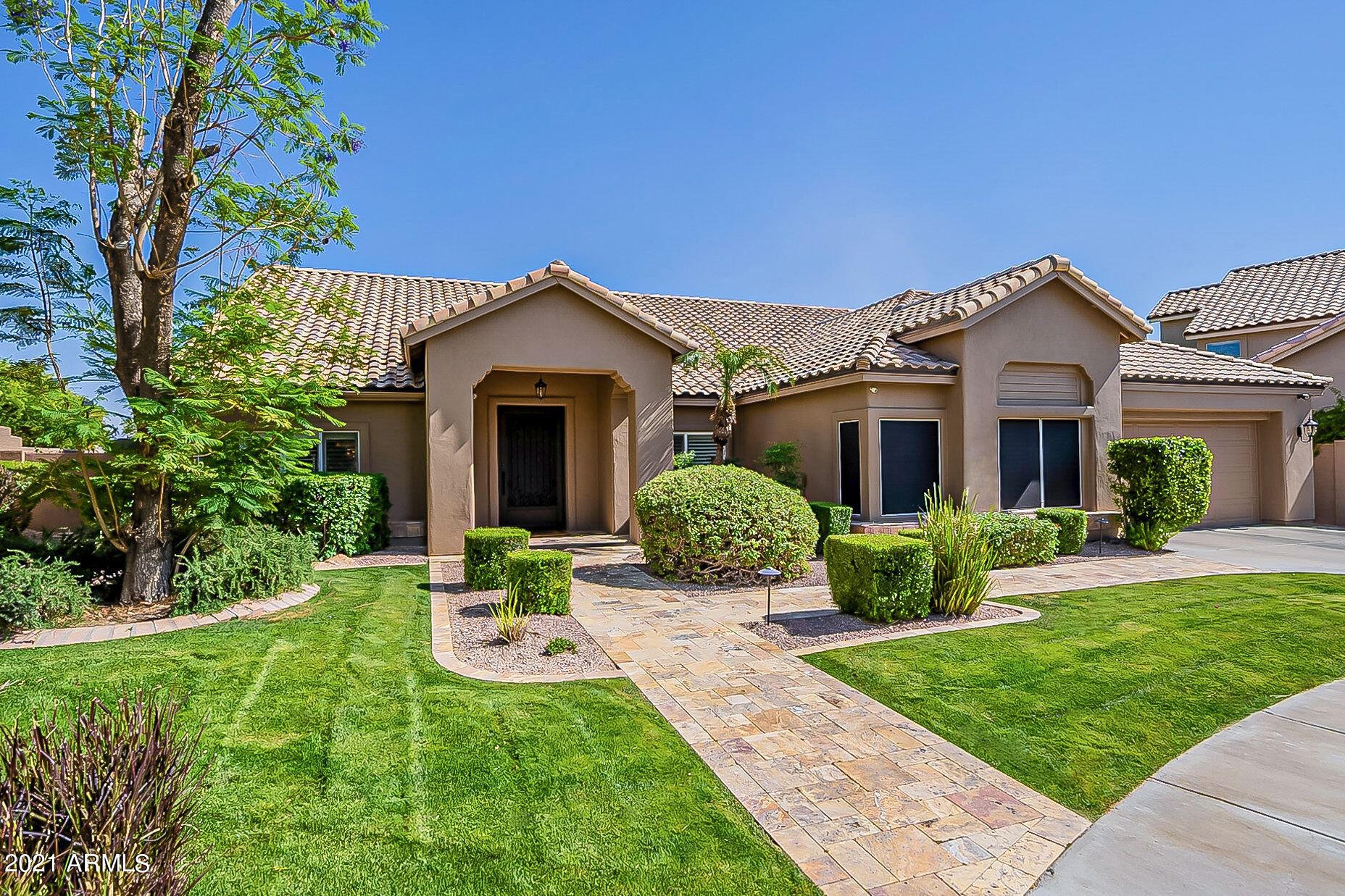3747 E Kent Drive, Phoenix, AZ 85044
- $920,000
- 4
- BD
- 2.5
- BA
- 2,998
- SqFt
- Sold Price
- $920,000
- List Price
- $920,000
- Closing Date
- Aug 04, 2021
- Days on Market
- 31
- Status
- CLOSED
- MLS#
- 6246407
- City
- Phoenix
- Bedrooms
- 4
- Bathrooms
- 2.5
- Living SQFT
- 2,998
- Lot Size
- 11,779
- Subdivision
- Diamond Ridge
- Year Built
- 1988
- Type
- Single Family - Detached
Property Description
This custom single-story home boasts a $300K renovation completed in the fall of 2014 which modernized the flow and function of the space while adding custom, timeless cabinetry, appliances and finishes throughout. The open floor plan features a limestone fireplace, custom stainless steel vent hood, Crystal custom cabinetry with triple-crown molding, Wolf and Subzero appliances, granite countertops, an expansive 3'' x 9'' tile backsplash, a built-in bookcase and a 16ft vaulted ceiling. In the primary bedroom and bath, the luxury finishes continue with two walk-in closets, 12'' x 24'' polished marble tile, Crystal cabinetry, quartz countertops and a large shower including rain and handheld shower heads. Classy Closet organizers can be found in all bedroom closets. The home's other features include 12 x 24" travertine tile, designer light fixtures, Kohler sinks and toilets, brushed nickel bathroom fixtures, Biltmore shutters, First Impressions custom iron doors and Santa Barbara style landscape with sparkling pool, new irrigation system and smart timer. This home must be seen to truly be appreciated!
Additional Information
- Elementary School
- Kyrene de la Colina School
- High School
- Mountain Pointe High School
- Middle School
- Kyrene Centennial Middle School
- School District
- Tempe Union High School District
- Acres
- 0.27
- Assoc Fee Includes
- Maintenance Grounds, Street Maint
- Hoa Fee
- $159
- Hoa Fee Frequency
- Semi-Annually
- Hoa
- Yes
- Hoa Name
- Mountain Park Ranch
- Builder Name
- Custom Renovation
- Community Features
- Gated Community, Community Spa Htd, Community Spa, Community Pool Htd, Community Pool
- Construction
- Painted, Stucco, Frame - Wood
- Cooling
- Refrigeration
- Exterior Features
- Covered Patio(s), Patio
- Fencing
- Block
- Fireplace
- 1 Fireplace, Family Room
- Flooring
- Carpet, Stone
- Garage Spaces
- 2
- Heating
- Electric
- Living Area
- 2,998
- Lot Size
- 11,779
- New Financing
- Cash, Conventional, FHA, VA Loan
- Other Rooms
- Great Room
- Parking Features
- Attch'd Gar Cabinets, Dir Entry frm Garage, Electric Door Opener
- Property Description
- Cul-De-Sac Lot
- Roofing
- Tile
- Sewer
- Public Sewer
- Pool
- Yes
- Spa
- None
- Stories
- 1
- Style
- Detached
- Subdivision
- Diamond Ridge
- Taxes
- $3,901
- Tax Year
- 2020
- Water
- City Water
Mortgage Calculator
Listing courtesy of Keller Williams Realty East Valley. Selling Office: Century 21 Arizona Foothills.
All information should be verified by the recipient and none is guaranteed as accurate by ARMLS. Copyright 2024 Arizona Regional Multiple Listing Service, Inc. All rights reserved.

/u.realgeeks.media/findyourazhome/justin_miller_logo.png)