20469 N 93rd Place, Scottsdale, AZ 85255
- $1,515,000
- 4
- BD
- 4
- BA
- 4,425
- SqFt
- Sold Price
- $1,515,000
- List Price
- $1,585,000
- Closing Date
- Aug 12, 2021
- Days on Market
- 56
- Status
- CLOSED
- MLS#
- 6252234
- City
- Scottsdale
- Bedrooms
- 4
- Bathrooms
- 4
- Living SQFT
- 4,425
- Lot Size
- 10,202
- Subdivision
- Dc Ranch
- Year Built
- 2000
- Type
- Single Family - Detached
Property Description
Desirable DC Ranch! This 4,425 sf home is situated in a prime location, just a block from Desert Camp community center and backing to the neighborhood's renowned trail and path system. Planned and built by Camelot Homes, this stately exterior design features abundant stone detailing, a traditional front porch, and classic porte cochere auto court entry. Floorplan features main level office, dining and living spaces; 4 bedrooms plus generously sized bonus room are located on the second floor. Thoughtful and custom features are found throughout including stone flooring, stainless steel Kitchen Aid appliances, multiple fireplaces, plantation shutters, built in speakers, and a dedicated pool bathroom. (MORE) Oversized backyard provides opportunities to enjoy Arizona's stunning weather and outdoor entertaining. A glass tile pool with decorative accents, BBQ island, fireplace, large grassy area and expansive covered patio space highlight the back yard amenities. Property is located in coveted Scottsdale Unified School District and within a half mile of Copper Ridge Elementary and Middle School. Directly accessible Desert Camp (Tennis, pickleball, basketball, fitness center, play equipment and community pools) and less than a half mile from the shops and dining at Market Street. Truly a rare find in this acclaimed neighborhood.
Additional Information
- Elementary School
- Copper Ridge Elementary School
- High School
- Chaparral High School
- Middle School
- Copper Ridge Middle School
- School District
- Scottsdale Unified District
- Acres
- 0.23
- Assoc Fee Includes
- Maintenance Grounds, Street Maint
- Hoa Fee
- $245
- Hoa Fee Frequency
- Monthly
- Hoa
- Yes
- Hoa Name
- DC Ranch Association
- Builder Name
- Camelot Homes
- Community Features
- Gated Community, Community Spa Htd, Community Spa, Community Pool Htd, Community Pool, Golf, Clubhouse
- Construction
- Painted, Stucco, Frame - Wood
- Cooling
- Refrigeration, Ceiling Fan(s)
- Exterior Features
- Covered Patio(s), Patio, Built-in Barbecue
- Fencing
- Block, Wrought Iron
- Fireplace
- 3+ Fireplace, Exterior Fireplace, Free Standing, Family Room, Master Bedroom, Gas
- Flooring
- Carpet, Stone
- Garage Spaces
- 3
- Heating
- Natural Gas
- Living Area
- 4,425
- Lot Size
- 10,202
- New Financing
- Cash, Conventional
- Other Rooms
- Great Room, Family Room, Bonus/Game Room
- Parking Features
- Electric Door Opener
- Property Description
- North/South Exposure, Borders Common Area, Mountain View(s), City Light View(s)
- Roofing
- Tile
- Sewer
- Public Sewer
- Pool
- Yes
- Spa
- None
- Stories
- 2
- Style
- Detached
- Subdivision
- Dc Ranch
- Taxes
- $7,717
- Tax Year
- 2020
- Water
- City Water
Mortgage Calculator
Listing courtesy of Silverleaf Realty. Selling Office: RE/MAX Fine Properties.
All information should be verified by the recipient and none is guaranteed as accurate by ARMLS. Copyright 2024 Arizona Regional Multiple Listing Service, Inc. All rights reserved.
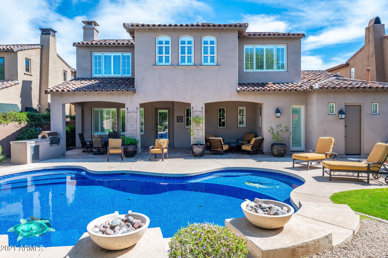
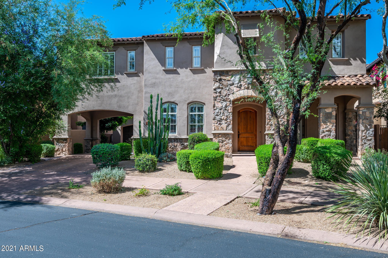
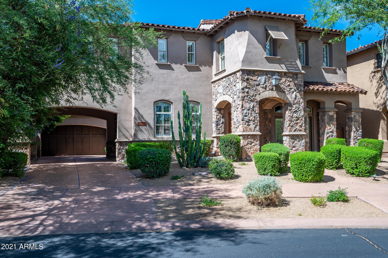

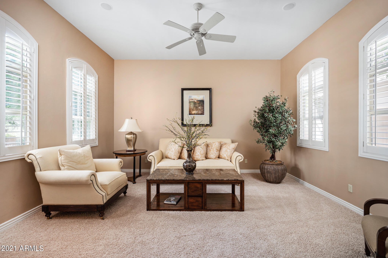

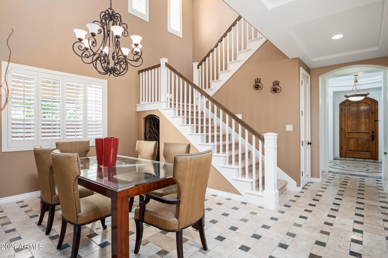
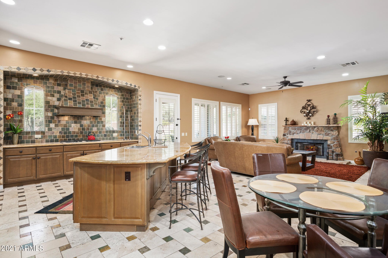
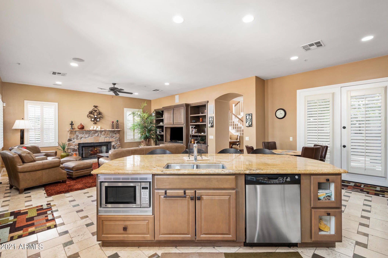
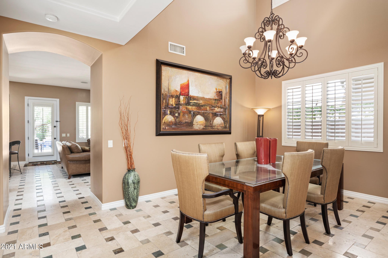
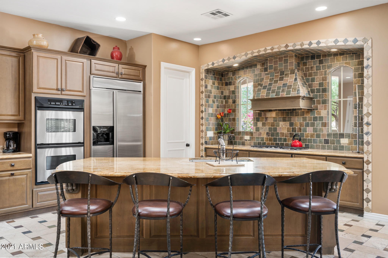
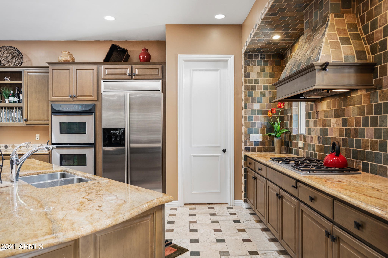
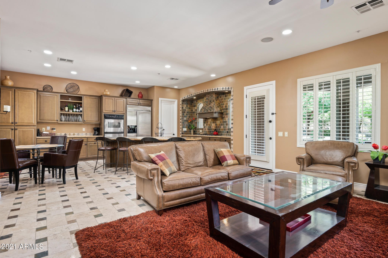
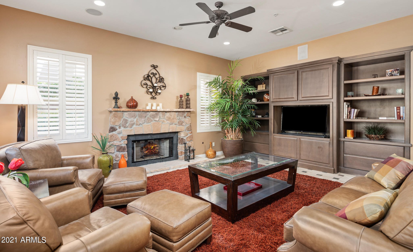
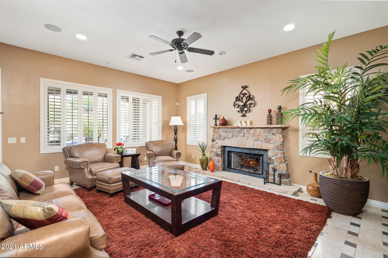
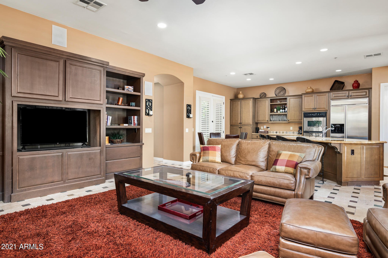
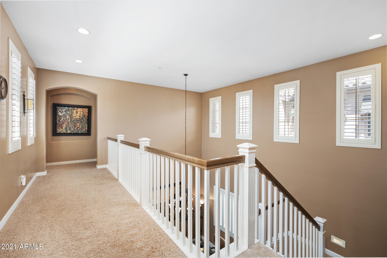
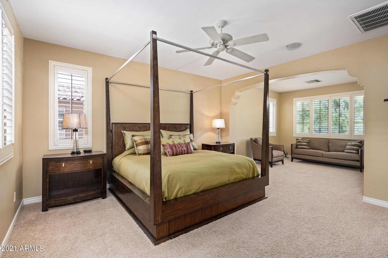
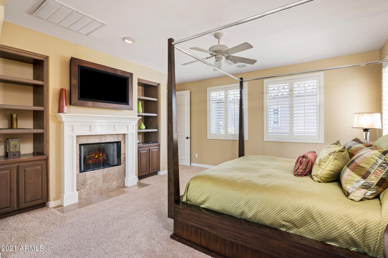
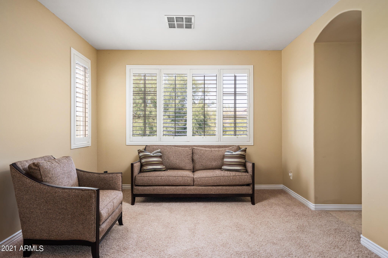
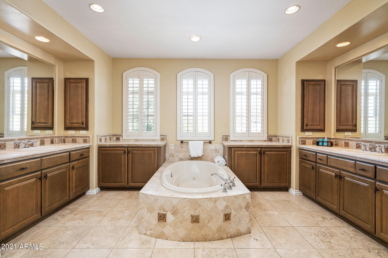
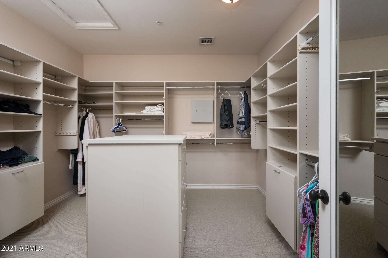
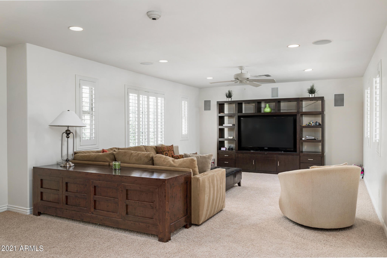
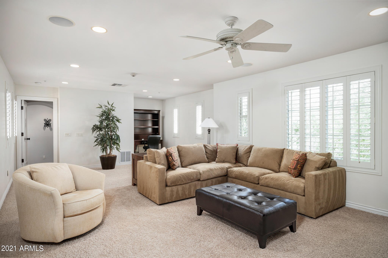
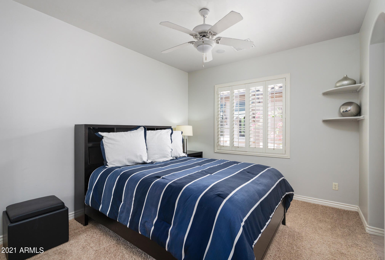
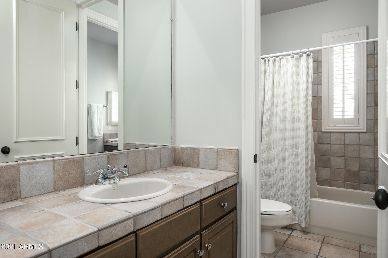
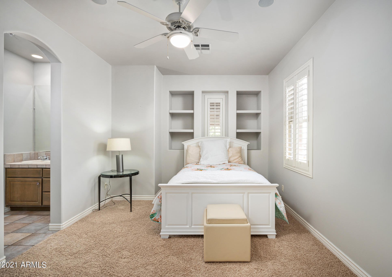
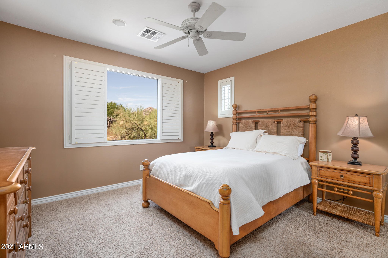
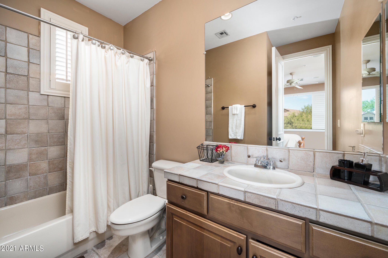
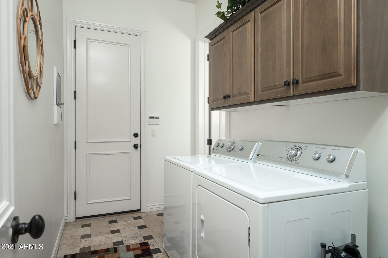
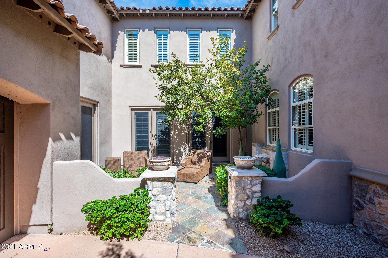

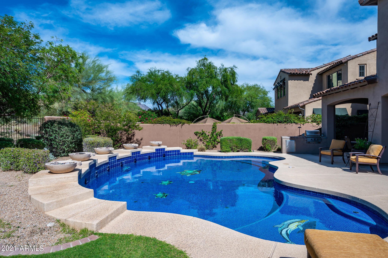
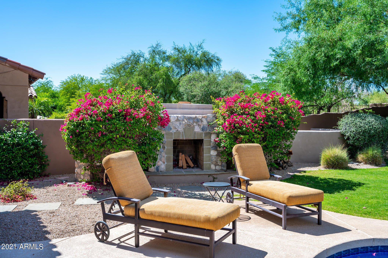
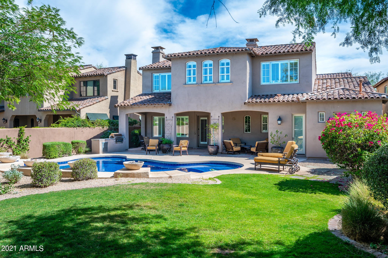

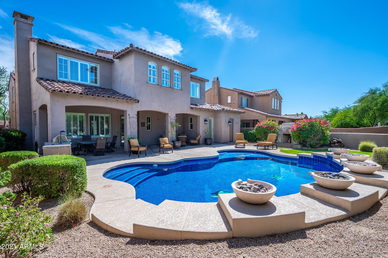
/u.realgeeks.media/findyourazhome/justin_miller_logo.png)