17 W Vernon Avenue Unit 607, Phoenix, AZ 85003
- $420,000
- 2
- BD
- 2
- BA
- 1,428
- SqFt
- Sold Price
- $420,000
- List Price
- $415,000
- Closing Date
- Mar 04, 2022
- Days on Market
- 22
- Status
- CLOSED
- MLS#
- 6343379
- City
- Phoenix
- Bedrooms
- 2
- Bathrooms
- 2
- Living SQFT
- 1,428
- Lot Size
- 536
- Subdivision
- Willowalk Building ''A'' Condominium
- Year Built
- 2005
- Type
- Apartment Style/Flat
Property Description
Breathtaking penthouse unit with courtyard and city views. Enjoy the scenery from your first floor patio or second story balcony. Features a loft style master bedroom with en suite including a separate shower and soaking tub as well as dual vanities. This condo further features a breakfast bar, gas fireplace, and granite countertops. The Tapestry community features underground parking, secured entry with virtual concierge, heated pool/spa, workout facility, community theater and on-site property management. Right across the street, the light rail can transport you to some of Phoenix's best attractions including theaters, sports arenas and concert halls. For further convenience, a Walgreen's Pharmacy, Mary Coyle Ice Cream, Edward Jones Investments, Chic Chef Restaurant and a new nail sa coming soon are located in the community's retail spaces on the ground floor. Just to the east, take a stroll over to the Heard Museum. Modern and convenient downtown living is just a heartbeat away with this impressive home package.
Additional Information
- Elementary School
- Kenilworth Elementary School
- High School
- Central High School
- Middle School
- Phoenix Prep Academy
- School District
- Phoenix Union High School District
- Acres
- 0.01
- Assoc Fee Includes
- Roof Repair, Insurance, Sewer, Pest Control, Maintenance Grounds, Trash, Water, Roof Replacement, Maintenance Exterior
- Hoa Fee
- $610
- Hoa Fee Frequency
- Monthly
- Hoa
- Yes
- Hoa Name
- Tapestry On Central
- Builder Name
- Starpoint
- Community
- Tapestry On Central
- Community Features
- Community Spa Htd, Community Pool Htd, Community Media Room, Clubhouse, Fitness Center
- Construction
- Brick Veneer, Painted, Stucco, Frame - Metal
- Cooling
- Refrigeration, Ceiling Fan(s)
- Exterior Features
- Balcony, Patio
- Fencing
- None
- Fireplace
- 1 Fireplace, Gas
- Flooring
- Carpet, Tile
- Garage Spaces
- 2
- Heating
- Electric
- Living Area
- 1,428
- Lot Size
- 536
- Model
- Penthouse 1428
- New Financing
- Cash, Conventional, VA Loan
- Parking Features
- Assigned, Permit Required
- Property Description
- North/South Exposure, Mountain View(s), City Light View(s)
- Roofing
- Built-Up
- Sewer
- Public Sewer
- Spa
- None
- Stories
- 7
- Style
- Stacked
- Subdivision
- Willowalk Building ''A'' Condominium
- Taxes
- $2,123
- Tax Year
- 2021
- Water
- City Water
Mortgage Calculator
Listing courtesy of My Home Group Real Estate. Selling Office: KOR Properties.
All information should be verified by the recipient and none is guaranteed as accurate by ARMLS. Copyright 2024 Arizona Regional Multiple Listing Service, Inc. All rights reserved.
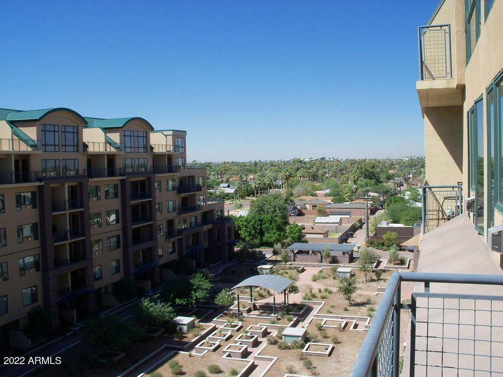
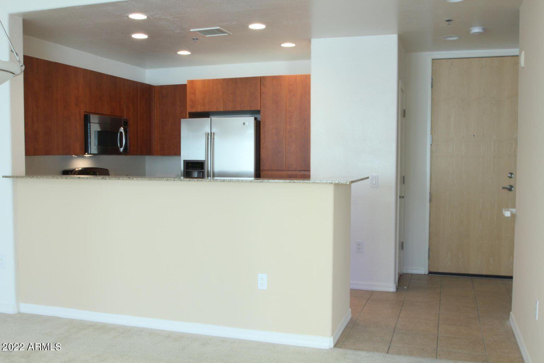
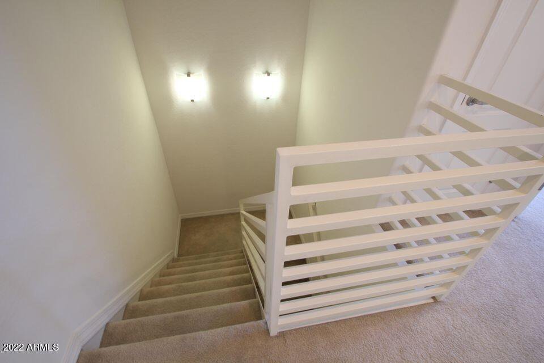
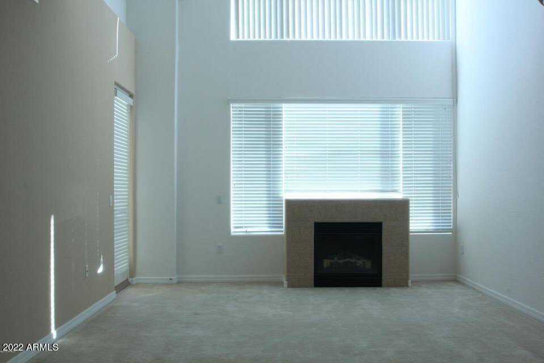
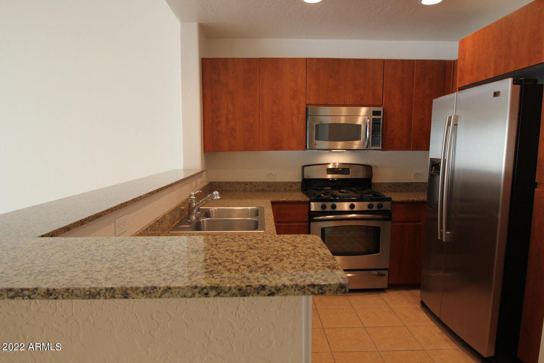
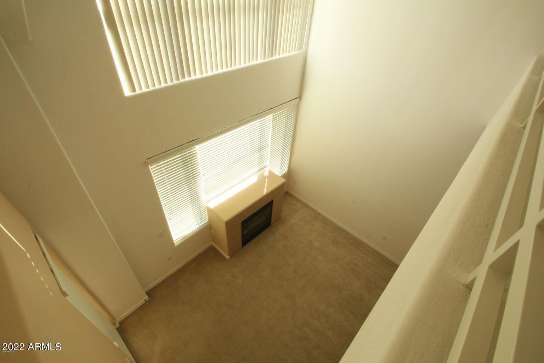
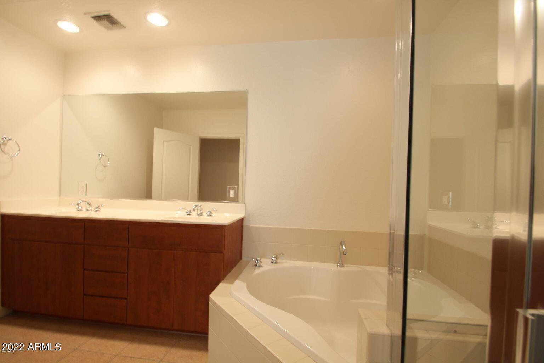
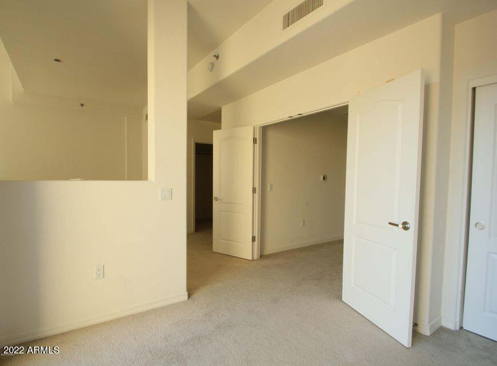
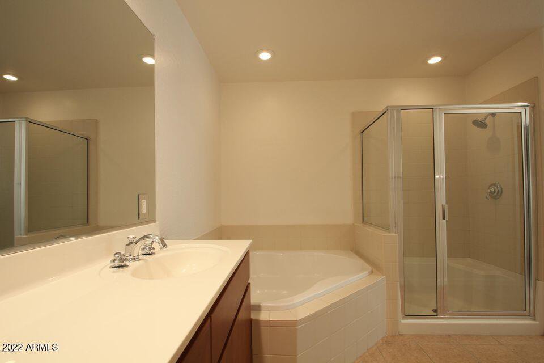
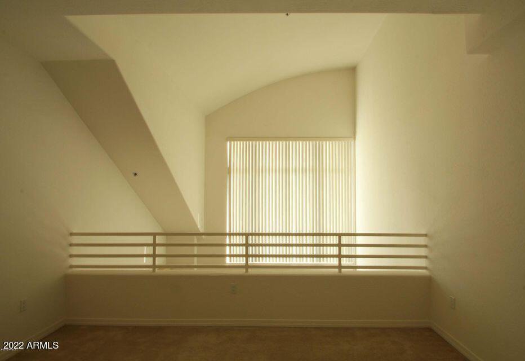
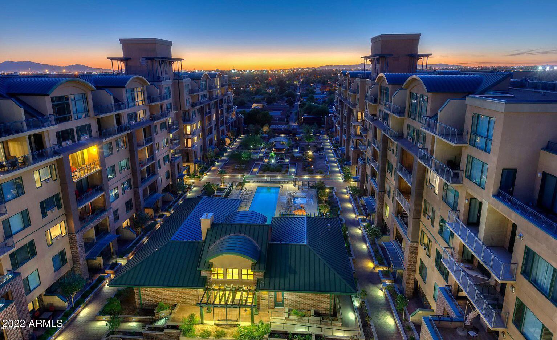
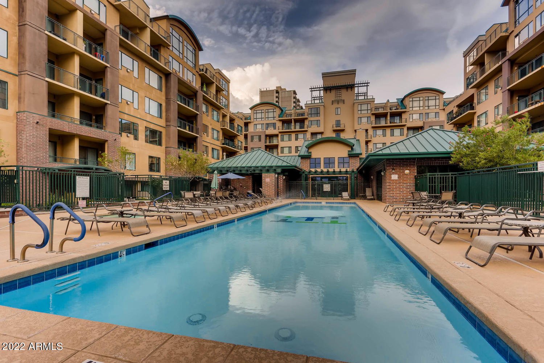
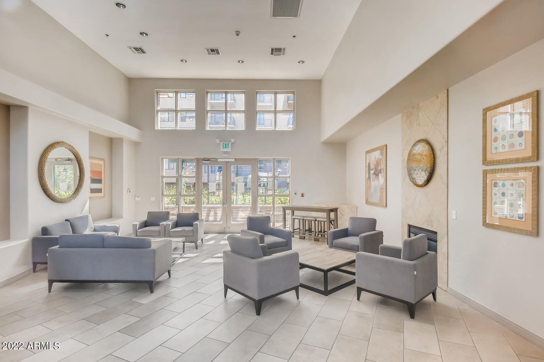
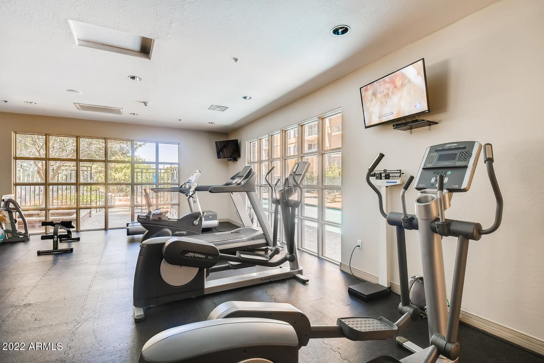
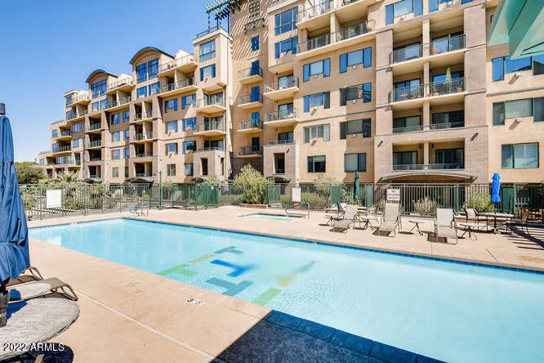
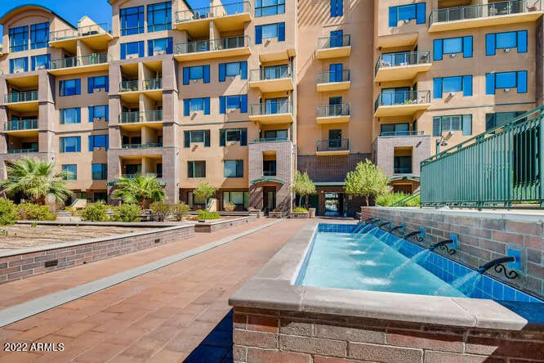
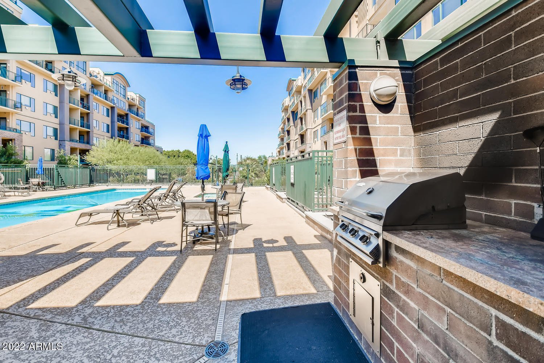
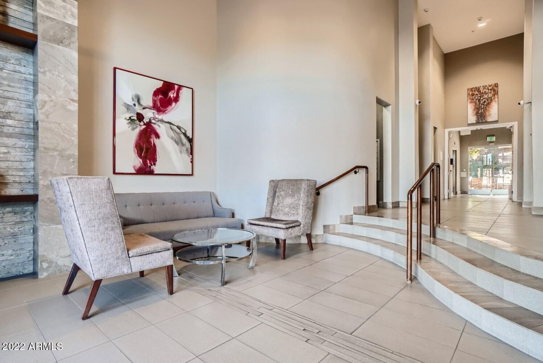
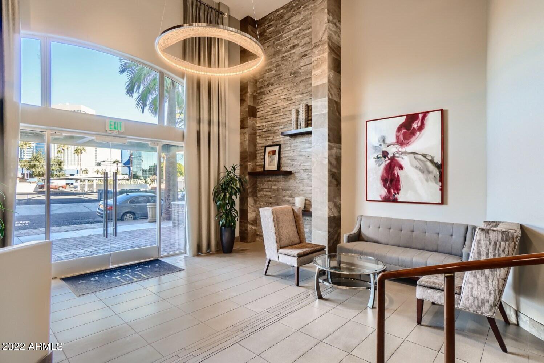
/u.realgeeks.media/findyourazhome/justin_miller_logo.png)