4102 E Via Montoya Drive, Phoenix, AZ 85050
- $1,075,000
- 5
- BD
- 3
- BA
- 3,507
- SqFt
- Sold Price
- $1,075,000
- List Price
- $1,099,000
- Closing Date
- Jul 27, 2022
- Days on Market
- 42
- Status
- CLOSED
- MLS#
- 6394098
- City
- Phoenix
- Bedrooms
- 5
- Bathrooms
- 3
- Living SQFT
- 3,507
- Lot Size
- 9,322
- Subdivision
- Desert Ridge
- Year Built
- 1996
- Type
- Single Family - Detached
Property Description
Immaculate home on sprawling cul de sac lot in the highly desirable Desert Ridge community. Soaring ceilings, sweeping staircase and an abundance of natural light greet you upon entrance. Kitchen stuns with upgraded cabinetry, stainless steel appliances and large island with breakfast bar that opens to your family room with cozy wood burning fireplace perfect for entertaining. Formal living room, laundry, and 5th bedroom. Upstairs split floorplan provides added privacy to your primary bedroom oasis. En-suite bathroom with dual vanity sinks, soaking tub, and separate walk-in shower. Generous sized loft is perfect office or playroom or can be easily converted to a 6th bedroom. Three more bedrooms and full bathroom complete upstairs. Resort like backyard featuring an oversized cover patio, RV gate, built in BBQ lush desert landscaping and outdoor fireplace. Cool off in those hot summer months in your sparkling blue pool or kicking the ball around you lush grass yard. This home is a minutes' walk to Cashman Park, Local schools and all Desert Ridge has to offer. This home is a Must See!!
Additional Information
- Elementary School
- Desert Trails Elementary School
- High School
- Pinnacle High School
- Middle School
- Explorer Middle School
- School District
- Paradise Valley Unified District
- Acres
- 0.21
- Architecture
- Santa Barbara/Tuscan
- Assoc Fee Includes
- Maintenance Grounds
- Hoa Fee
- $222
- Hoa Fee Frequency
- Semi-Annually
- Hoa
- Yes
- Hoa Name
- Desert Ridge
- Builder Name
- Continental Homes
- Community
- Desert Ridge
- Community Features
- Near Bus Stop, Playground, Biking/Walking Path
- Construction
- Painted, Stucco, Frame - Wood
- Cooling
- Refrigeration, Programmable Thmstat, Ceiling Fan(s)
- Exterior Features
- Covered Patio(s), Patio, Private Yard, Built-in Barbecue
- Fencing
- Block
- Fireplace
- 1 Fireplace, Exterior Fireplace, Family Room
- Flooring
- Carpet, Tile
- Garage Spaces
- 3
- Heating
- Electric
- Laundry
- None
- Living Area
- 3,507
- Lot Size
- 9,322
- New Financing
- Cash, Conventional, 1031 Exchange, FHA, VA Loan
- Other Rooms
- Loft, Family Room
- Parking Features
- Dir Entry frm Garage, Electric Door Opener, RV Gate
- Property Description
- North/South Exposure, Cul-De-Sac Lot, Mountain View(s)
- Roofing
- Tile
- Sewer
- Sewer in & Cnctd, Sewer - Available, Public Sewer
- Pool
- Yes
- Spa
- None
- Stories
- 2
- Style
- Detached
- Subdivision
- Desert Ridge
- Taxes
- $5,090
- Tax Year
- 2021
- Water
- City Water
Mortgage Calculator
Listing courtesy of Keller Williams Realty Phoenix. Selling Office: The Agency.
All information should be verified by the recipient and none is guaranteed as accurate by ARMLS. Copyright 2024 Arizona Regional Multiple Listing Service, Inc. All rights reserved.
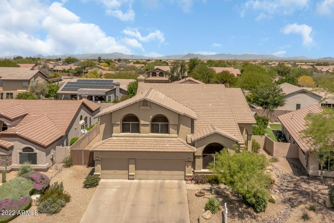
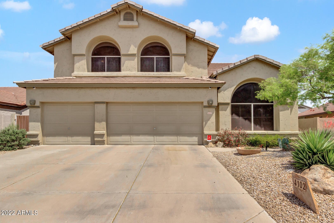
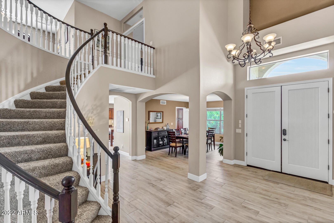
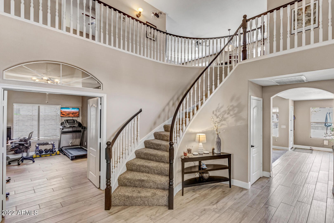
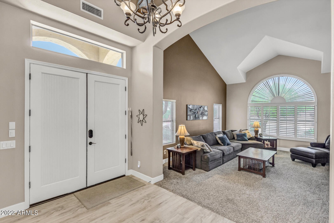
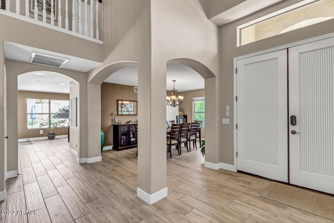
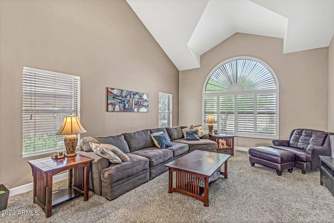
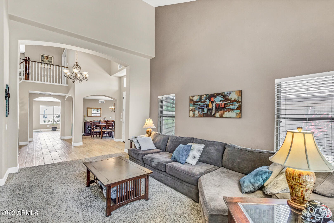
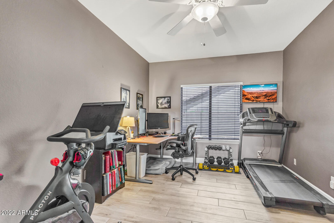
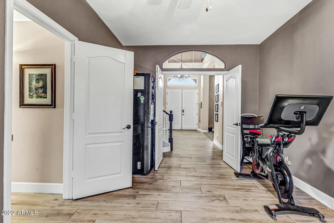
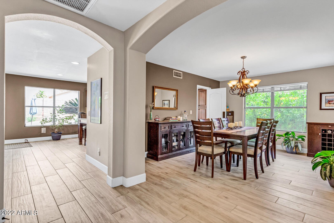
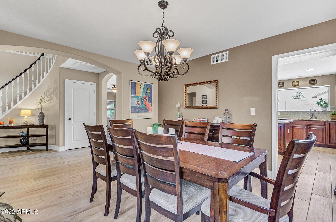
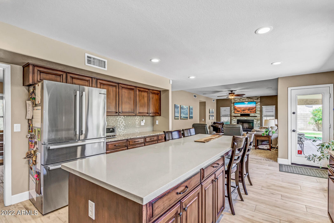
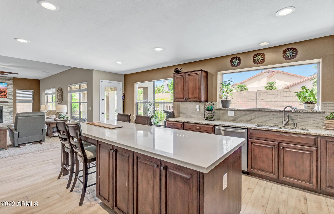
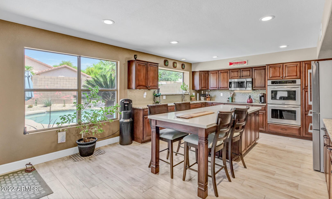
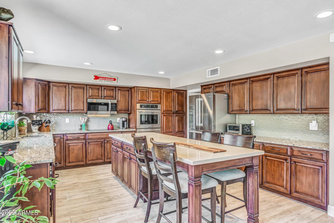
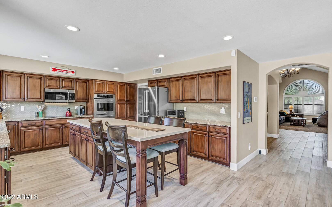
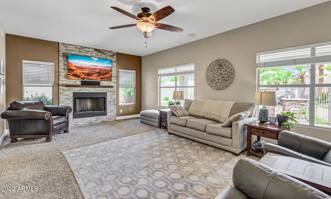
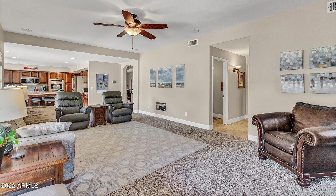
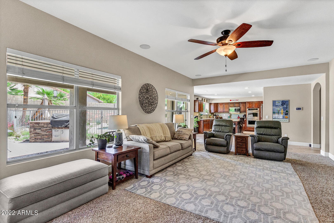
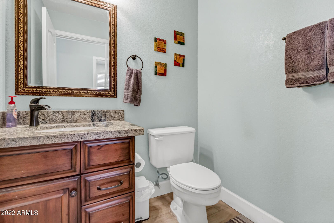
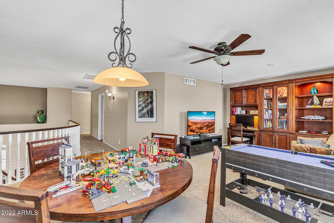
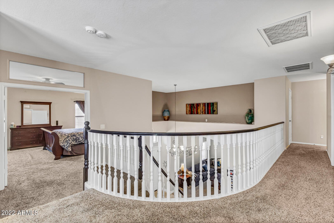
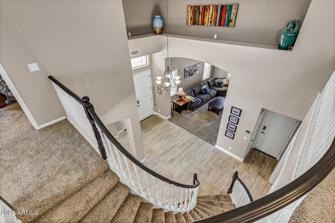
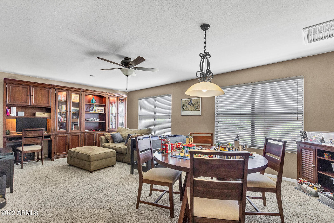
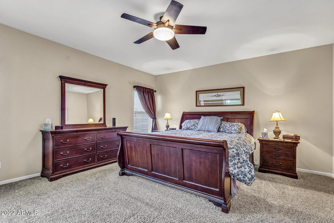
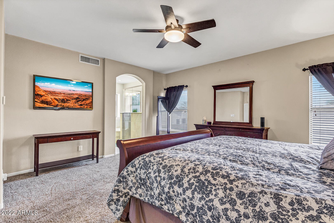
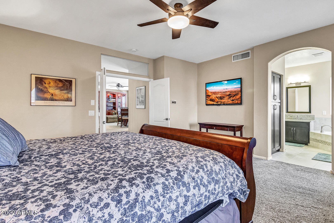
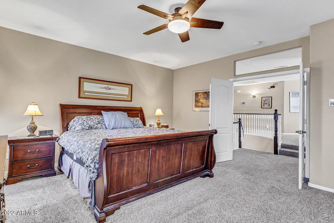
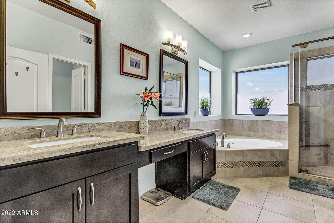
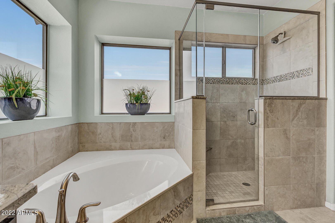
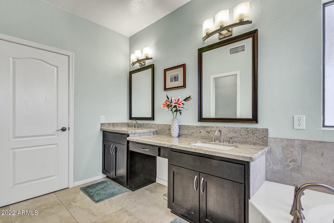
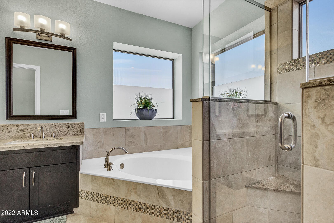


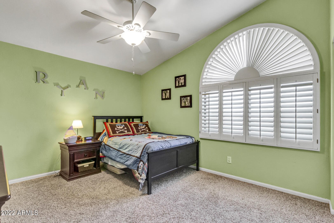
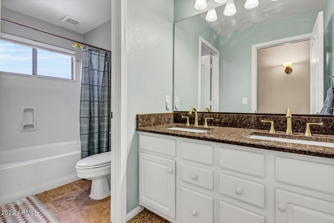
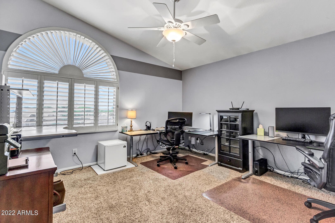
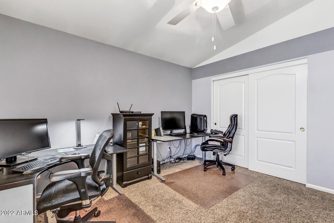
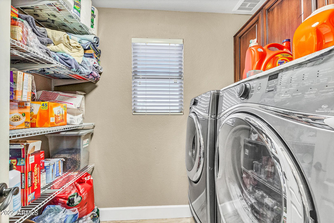
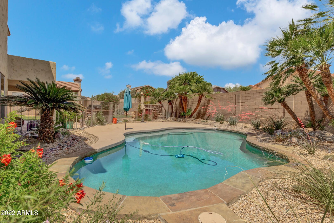
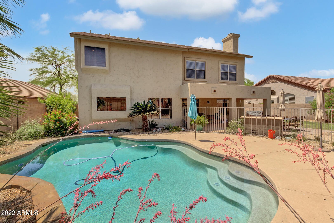
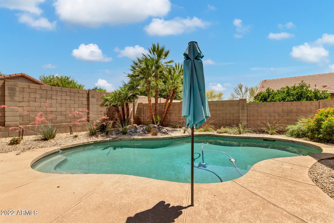
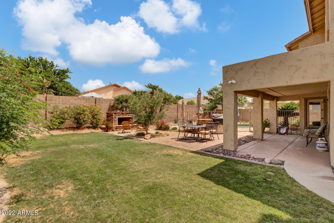
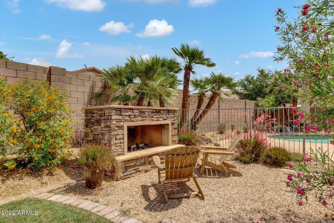
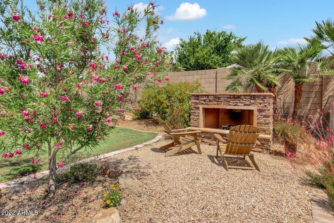
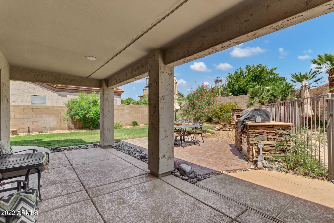
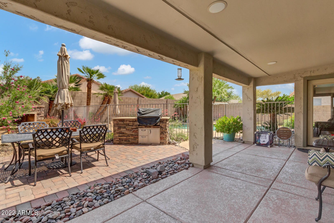
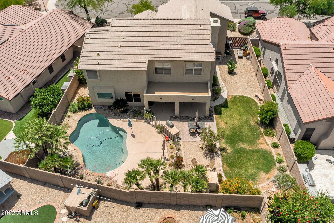

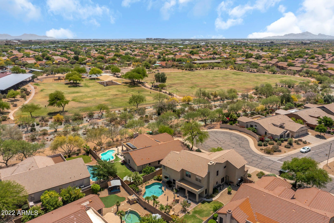
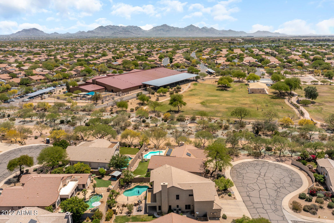
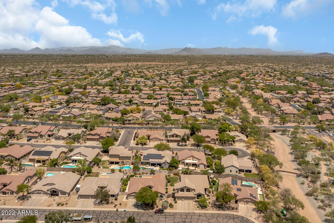
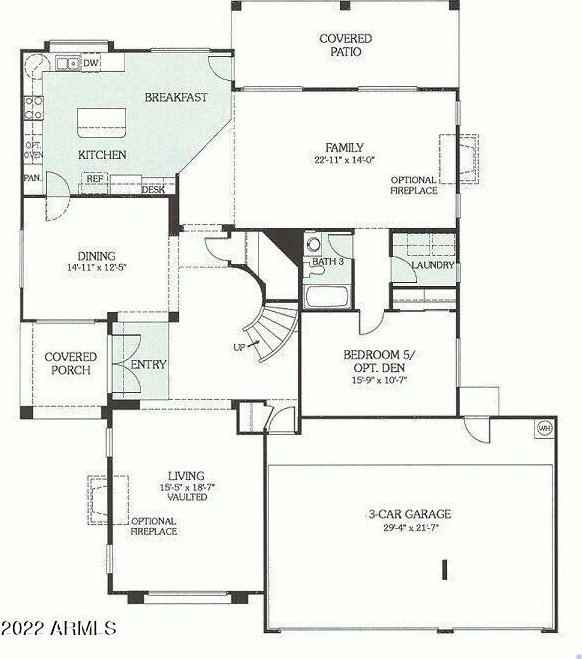
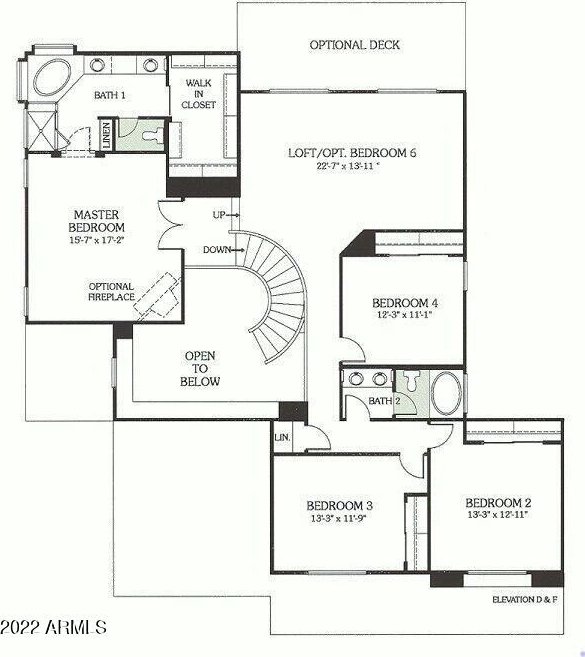
/u.realgeeks.media/findyourazhome/justin_miller_logo.png)