514 W Wilshire Drive, Phoenix, AZ 85003
- $805,000
- 3
- BD
- 2
- BA
- 2,043
- SqFt
- Sold Price
- $805,000
- List Price
- $849,996
- Closing Date
- Dec 30, 2022
- Days on Market
- 190
- Status
- CLOSED
- MLS#
- 6423984
- City
- Phoenix
- Bedrooms
- 3
- Bathrooms
- 2
- Living SQFT
- 2,043
- Lot Size
- 7,296
- Subdivision
- Wilshire Heights
- Year Built
- 1939
- Type
- Single Family - Detached
Property Description
WELCOME TO WILLO HISTORIC DISTRICT!!! Beautifully remodeled home in the willow historic district that has the perfect blend of old meets new modern finishes. The home is stunning from top to bottom while still preserving some of the historic architecture. Open floor plan boasts a spacious kitchen with ample counter space, and a separate bar area perfect for entertaining. Spa like primary retreat features vaulted ceilings with access to the backyard, large walk-in closet and bath that feels like you have entered a spa. Entire home features designer tile floors throughout, custom fixtures and so much more. Detached garage ready to turn into an additional living space or utilize as is. Close to freeways, restaurants, entertainment and so much more. This home is stunning top to bottom!
Additional Information
- Elementary School
- Kingswood Elementary School
- High School
- Central High School
- Middle School
- Phoenix Union - Wilson College Preparatory
- School District
- Phoenix Union High School District
- Acres
- 0.17
- Assoc Fee Includes
- No Fees
- Builder Name
- Unknown
- Community Features
- Historic District
- Construction
- Painted, Stucco, Brick, Frame - Wood
- Cooling
- Refrigeration
- Exterior Features
- Storage
- Fencing
- Block, Wood
- Fireplace
- 1 Fireplace
- Flooring
- Tile
- Garage Spaces
- 1
- Heating
- Natural Gas
- Laundry
- Wshr/Dry HookUp Only
- Living Area
- 2,043
- Lot Size
- 7,296
- New Financing
- Cash, Conventional, 1031 Exchange, FHA
- Property Description
- North/South Exposure
- Roofing
- Composition
- Sewer
- Public Sewer
- Spa
- None
- Stories
- 1
- Style
- Detached
- Subdivision
- Wilshire Heights
- Taxes
- $1,797
- Tax Year
- 2021
- Water
- City Water
Mortgage Calculator
Listing courtesy of Sterling Fine Properties. Selling Office: Keller Williams Realty Sonoran Living.
All information should be verified by the recipient and none is guaranteed as accurate by ARMLS. Copyright 2024 Arizona Regional Multiple Listing Service, Inc. All rights reserved.
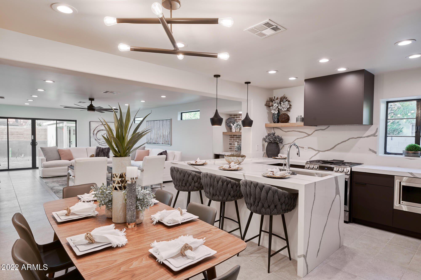
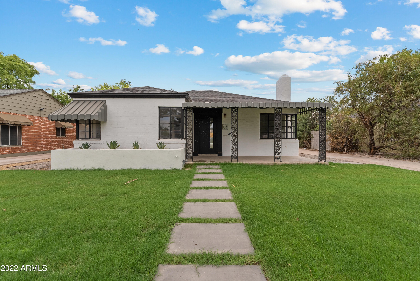
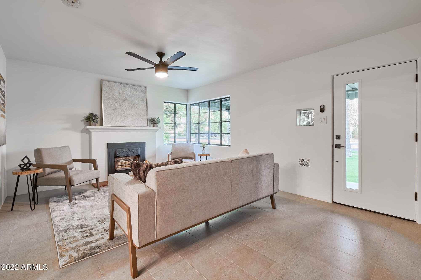
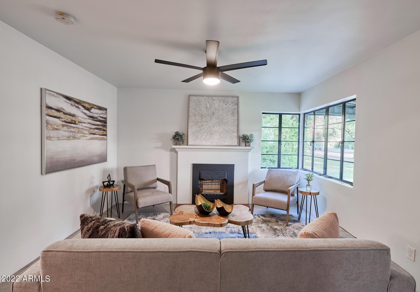
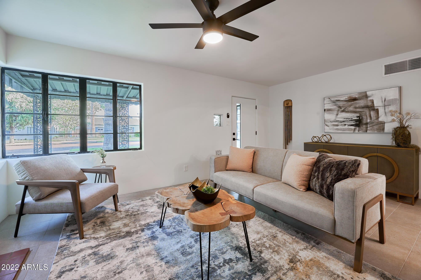
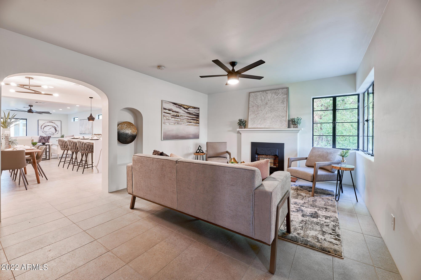
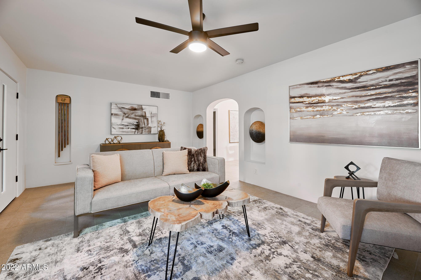
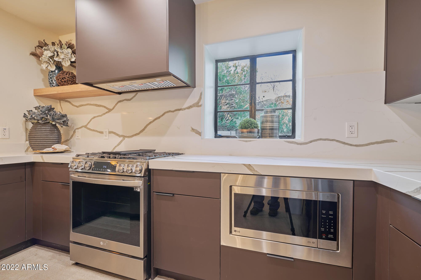
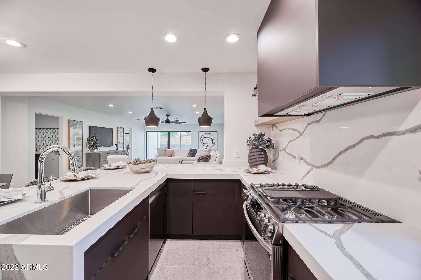
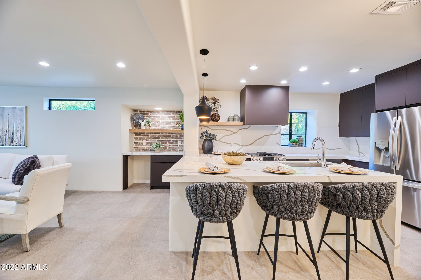
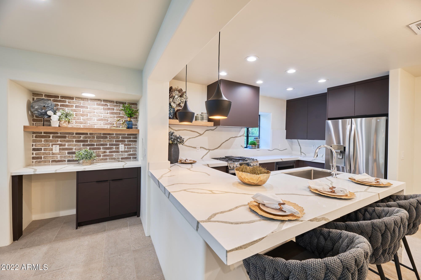
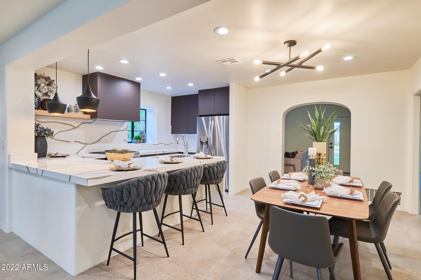
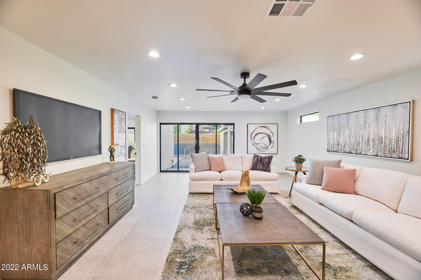
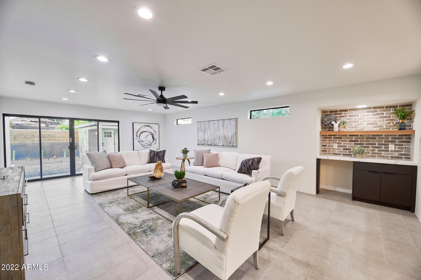
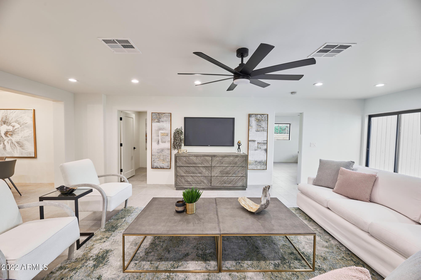

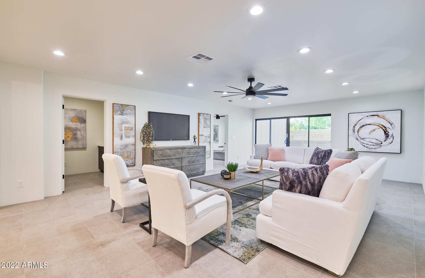
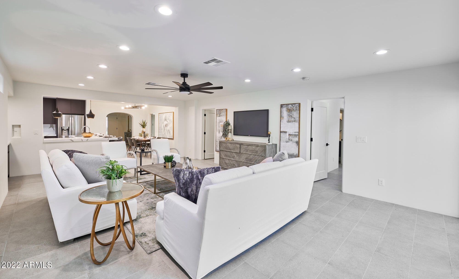

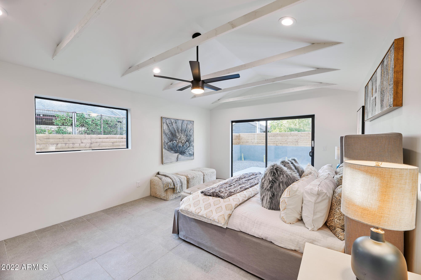
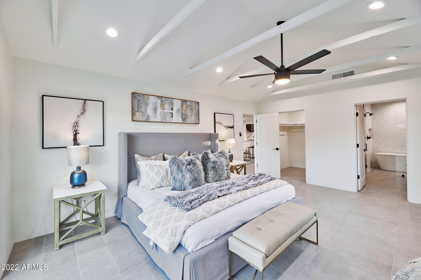
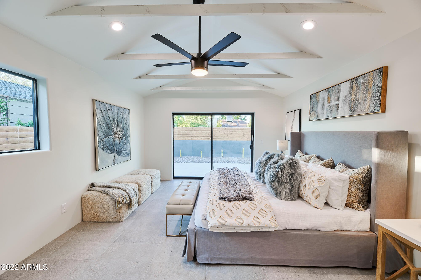
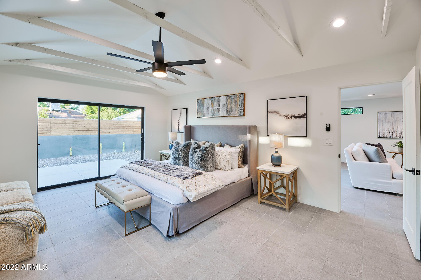
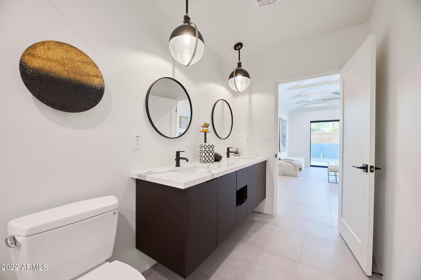
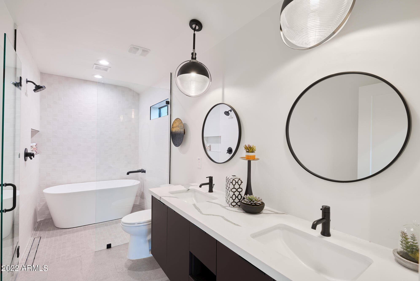
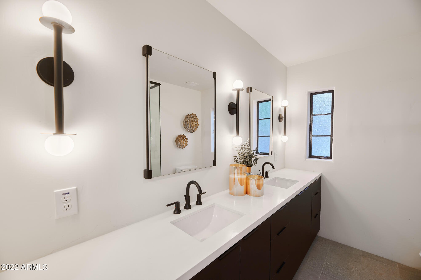
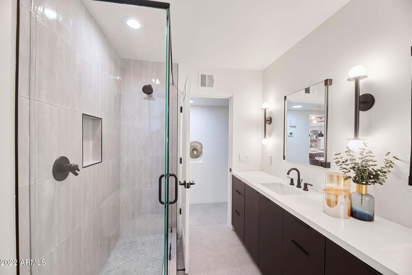
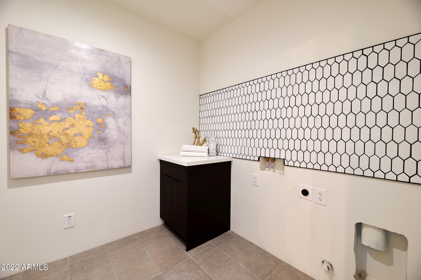
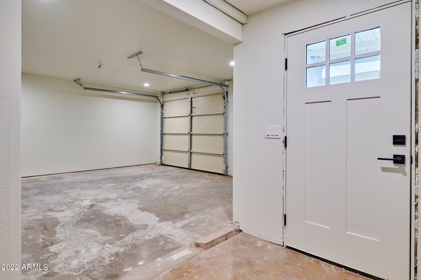
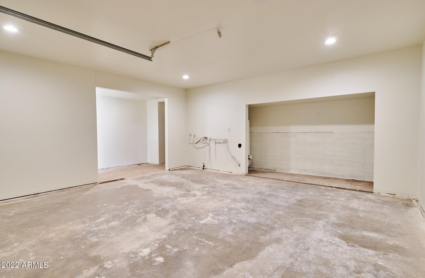
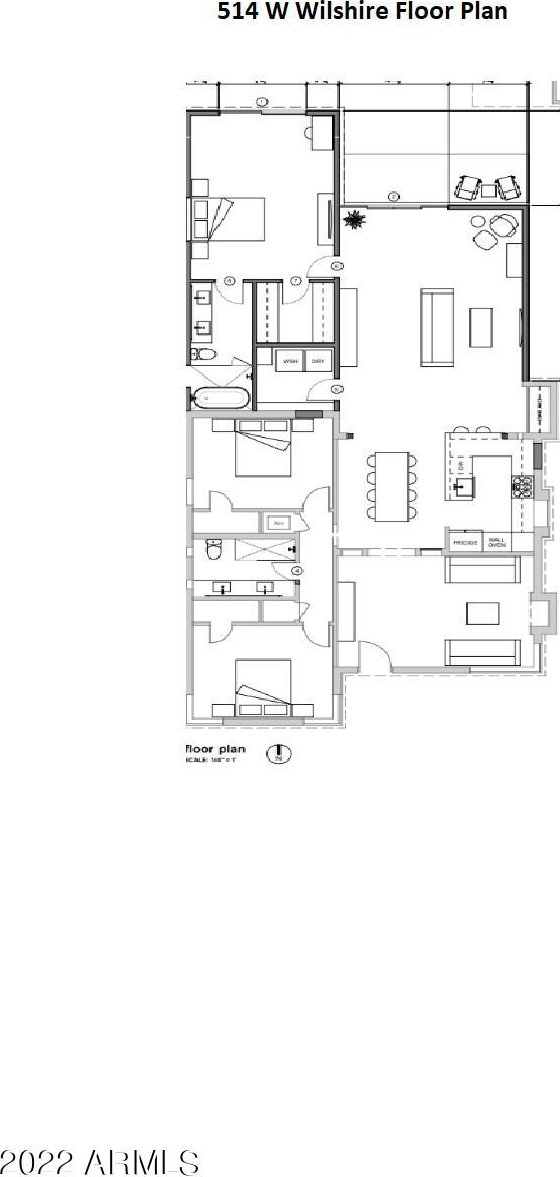
/u.realgeeks.media/findyourazhome/justin_miller_logo.png)