8601 E Santa Catalina Drive, Scottsdale, AZ 85255
- $2,200,000
- 6
- BD
- 5.5
- BA
- 6,174
- SqFt
- Sold Price
- $2,200,000
- List Price
- $1,899,900
- Closing Date
- Nov 07, 2022
- Days on Market
- 13
- Status
- CLOSED
- MLS#
- 6466665
- City
- Scottsdale
- Bedrooms
- 6
- Bathrooms
- 5.5
- Living SQFT
- 6,174
- Lot Size
- 56,751
- Subdivision
- Pinnacle Peak Estates
- Year Built
- 2007
- Type
- Single Family - Detached
Property Description
Beautiful Sonoran Estate situated on over an acre. Main house features 5400 sq ft, 5 bedrooms w/ 4.5 bathrooms & 3 car garage. Detached Guest house is 674 sq ft features a family room, 1 bed/1 bath & 1 car garage. This is an entertainers delight w/ a game/bonus/bar room, 2 way fireplace large built in BBQ & resort style backyard w/turf, putting green, heated pool & spa. Chef's kitchen features kitchen island, gas cooktop w/griddle, double wall ovens, warming drawer, counter depth fridge/freezer, pot filler & SS vent hood. There is wood tile & versaille pattern travertine throughout, no carpet. All high end finishes expected in a $3 million dollar home are included here for a fraction of the price.
Additional Information
- Elementary School
- Pinnacle Peak Preparatory
- High School
- Pinnacle High School
- Middle School
- Mountain Trail Middle School
- School District
- Paradise Valley Unified District
- Acres
- 1.30
- Architecture
- Ranch, Santa Barbara/Tuscan
- Assoc Fee Includes
- Maintenance Grounds
- Hoa Fee
- $125
- Hoa Fee Frequency
- Annually
- Hoa
- Yes
- Hoa Name
- Pinnacle Peak Estate
- Builder Name
- Custom
- Construction
- Painted, Stucco, Stone, Frame - Wood
- Cooling
- Refrigeration, Programmable Thmstat, Ceiling Fan(s)
- Exterior Features
- Balcony, Circular Drive, Covered Patio(s), Playground, Built-in Barbecue
- Fencing
- Block
- Fireplace
- 3+ Fireplace, Two Way Fireplace, Exterior Fireplace, Fire Pit, Master Bedroom, Gas
- Flooring
- Stone, Tile, Wood
- Garage Spaces
- 4
- Guest House SqFt
- 674
- Heating
- Electric, Natural Gas
- Laundry
- Other, Wshr/Dry HookUp Only, See Remarks
- Living Area
- 6,174
- Lot Size
- 56,751
- New Financing
- Cash, Conventional
- Other Rooms
- Family Room, Bonus/Game Room, Guest Qtrs-Sep Entrn, Library-Blt-in Bkcse
- Parking Features
- Dir Entry frm Garage, Electric Door Opener, RV Gate, Side Vehicle Entry, RV Access/Parking
- Property Description
- North/South Exposure, Mountain View(s), City Light View(s)
- Roofing
- Tile, Foam
- Sewer
- Septic in & Cnctd
- Pool
- Yes
- Spa
- Heated
- Stories
- 1
- Style
- Detached
- Subdivision
- Pinnacle Peak Estates
- Taxes
- $12,706
- Tax Year
- 2021
- Water
- City Water
Mortgage Calculator
Listing courtesy of HomeSmart. Selling Office: Real Broker AZ, LLC.
All information should be verified by the recipient and none is guaranteed as accurate by ARMLS. Copyright 2024 Arizona Regional Multiple Listing Service, Inc. All rights reserved.
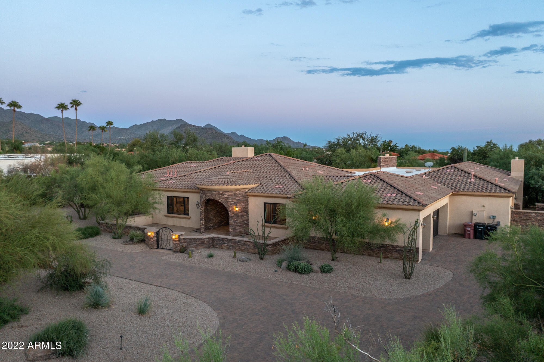

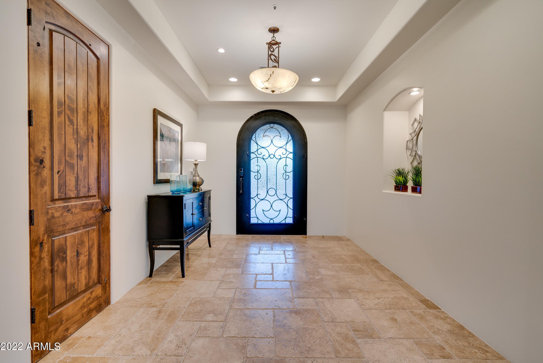
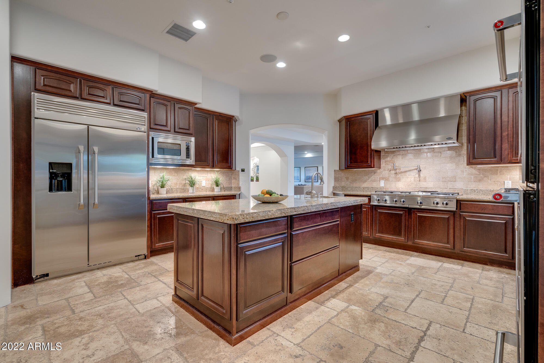
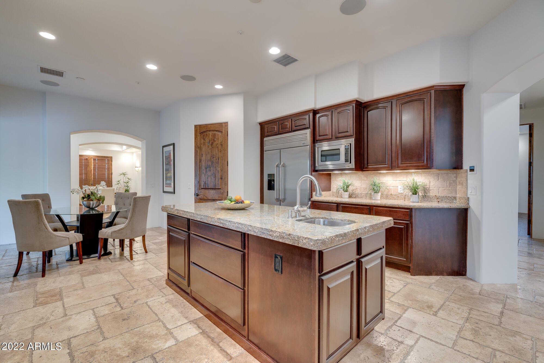
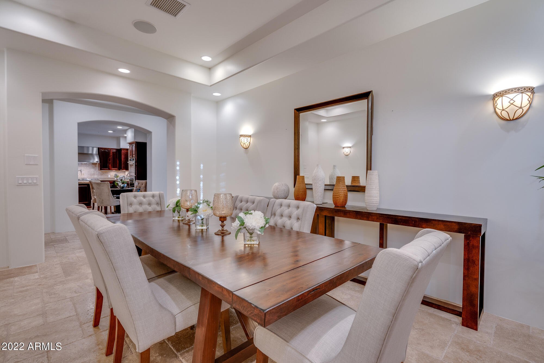
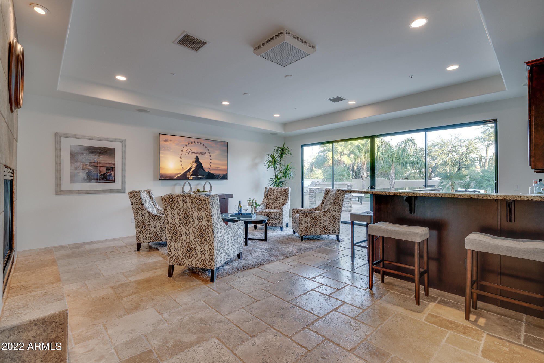
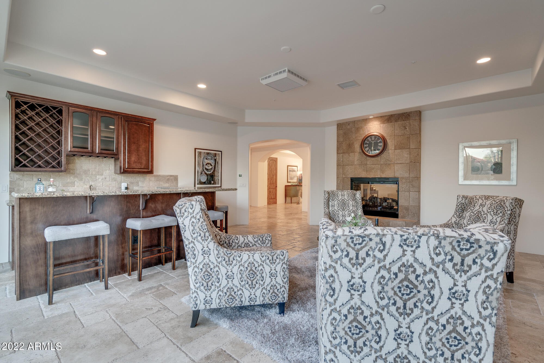
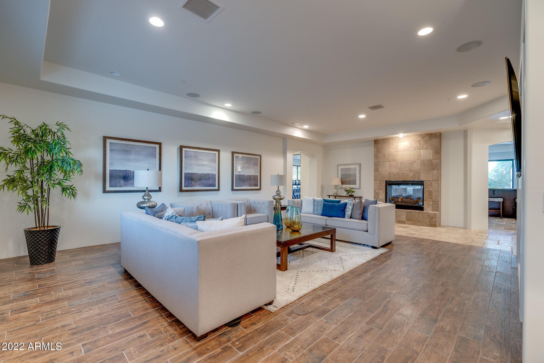
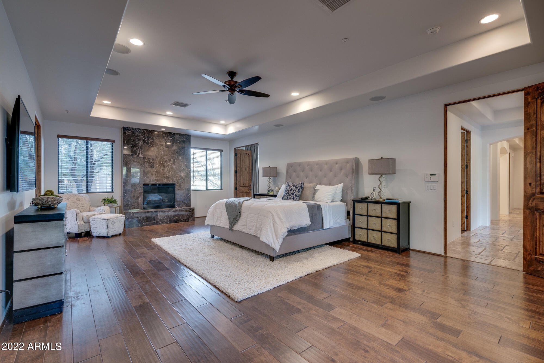

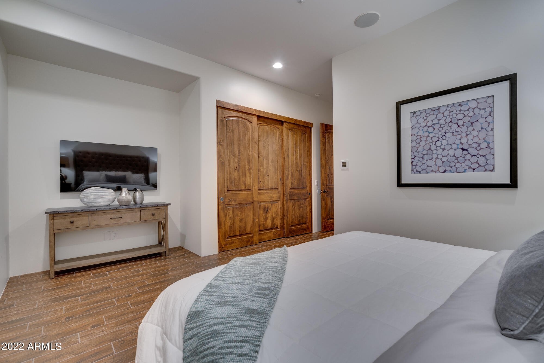
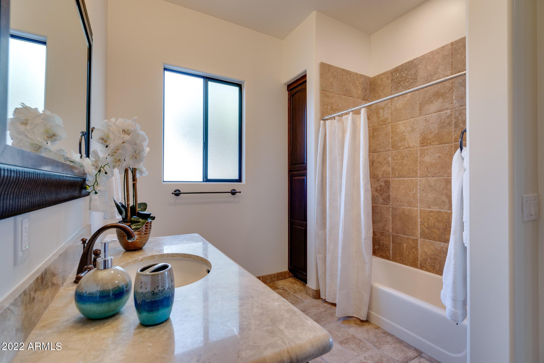
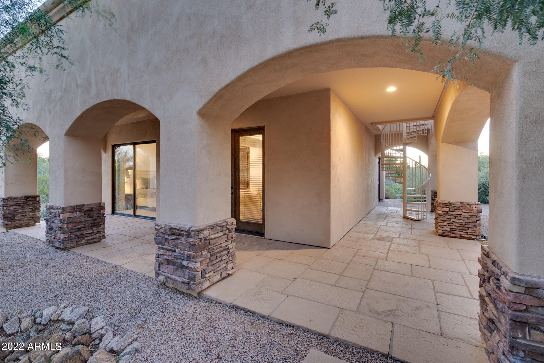

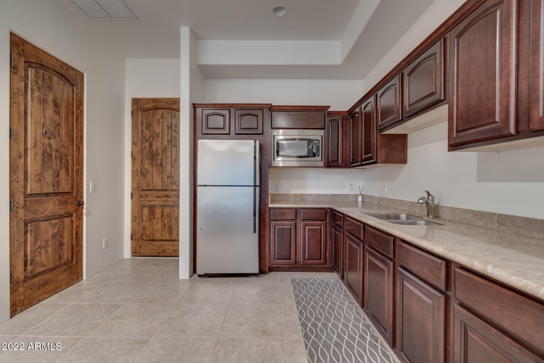
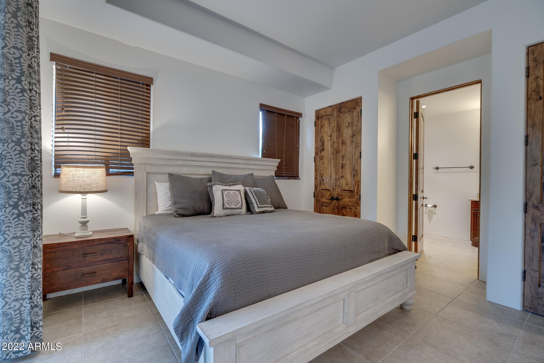

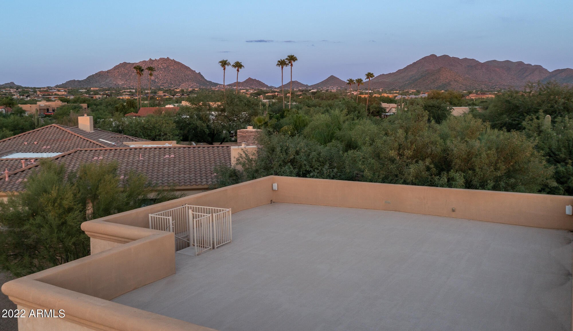
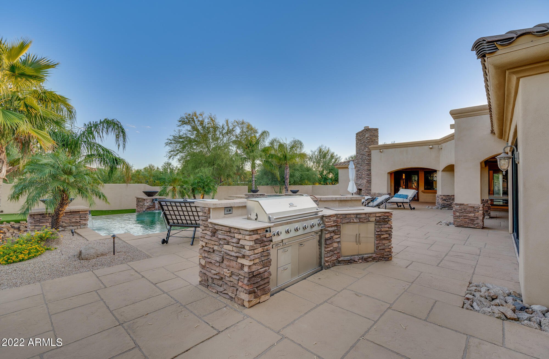
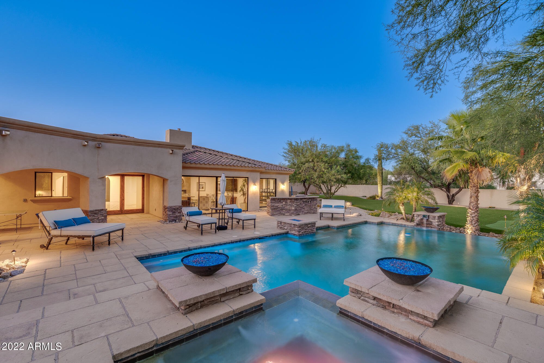
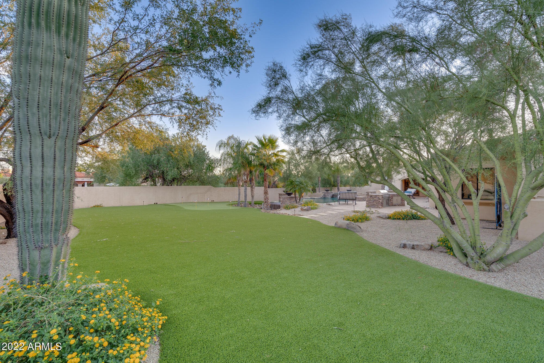
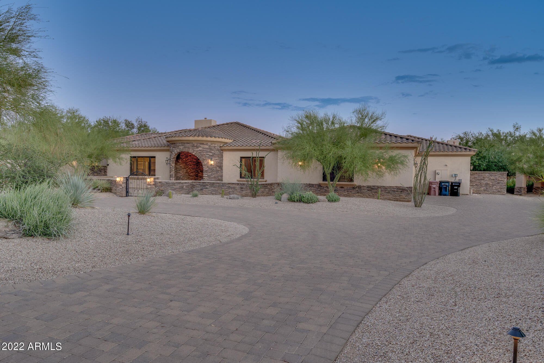
/u.realgeeks.media/findyourazhome/justin_miller_logo.png)