7441 E Journey Lane, Scottsdale, AZ 85255
- $1,250,000
- 5
- BD
- 2.5
- BA
- 3,705
- SqFt
- Sold Price
- $1,250,000
- List Price
- $1,299,000
- Closing Date
- Jun 29, 2023
- Days on Market
- 120
- Status
- CLOSED
- MLS#
- 6527168
- City
- Scottsdale
- Bedrooms
- 5
- Bathrooms
- 2.5
- Living SQFT
- 3,705
- Lot Size
- 8,738
- Subdivision
- Grayhawk
- Year Built
- 1997
- Type
- Single Family - Detached
Property Description
Talavera floor plan Coventry at Grayhawk. elementary-aged children can walk to school or the city park without crossing any streets. Chef's kitchen with newer double wall ovens, Miele dishwasher and Bosch state of the art induction cooktop where you can boil a pot of water in 90 seconds. Custom lighting under the upper and lower cabinets and lsland area is also included, as well as a reverse osmosis water system. Enjoy breakfast at the large island that seats four people or relax in one of the two dining areas. The home office features a custom made desk that includes two workstations that can be easily converted into another bedroom. The family room includes an entertainment/bar area as well as a wine fridge. The primary bedroom is located downstairs and features a jacuzzi tub and snail shower as well as access to the private backyard. Upstairs you will find a loft area that incudes a pool table and ping pong insert(included with the home) as well as a media room, bathroom and 3 additional bedrooms. The pool and backyard pavers were remodeled in 2020 and feature upgraded pool equipment, color changing lighting and a 6 foot wide waterfall all controlled from your smartphone. An outside kitchen and bar area is included as well as an outdoor shower, perfect to use after a nice swim. Other features include a spice garden, citrus trees, and mature landscaping that offer enhanced privacy. The newer Trane air conditioning systems will keep you cool in the summer. Over sized 3 car garage. Grayhawk has numerous grass parks, tot lots, walking trails and is close to great eating, shopping and the 101 freeway.
Additional Information
- Elementary School
- Grayhawk Elementary School
- High School
- Pinnacle High School
- Middle School
- Mountain Trail Middle School
- School District
- Paradise Valley Unified District
- Acres
- 0.20
- Architecture
- Other (See Remarks)
- Assoc Fee Includes
- Maintenance Grounds
- Hoa Fee
- $222
- Hoa Fee Frequency
- Quarterly
- Hoa
- Yes
- Hoa Name
- Grayhawk
- Builder Name
- Coventry
- Community
- Grayhawk
- Community Features
- Golf, Tennis Court(s), Biking/Walking Path
- Construction
- Painted, Stucco, Frame - Wood
- Cooling
- Refrigeration
- Exterior Features
- Covered Patio(s), Patio
- Fencing
- Block
- Fireplace
- 1 Fireplace, Family Room, Gas
- Flooring
- Carpet, Tile
- Garage Spaces
- 3
- Heating
- Natural Gas
- Living Area
- 3,705
- Lot Size
- 8,738
- Model
- Talavera
- New Financing
- Cash, Conventional
- Other Rooms
- Loft, Family Room, Bonus/Game Room
- Parking Features
- Electric Door Opener
- Property Description
- North/South Exposure
- Roofing
- Tile
- Sewer
- Sewer in & Cnctd, Public Sewer
- Pool
- Yes
- Spa
- None
- Stories
- 2
- Style
- Detached
- Subdivision
- Grayhawk
- Taxes
- $5,298
- Tax Year
- 2022
- Water
- City Water
Mortgage Calculator
Listing courtesy of Keller Williams Northeast Realty. Selling Office: Realty ONE Group.
All information should be verified by the recipient and none is guaranteed as accurate by ARMLS. Copyright 2024 Arizona Regional Multiple Listing Service, Inc. All rights reserved.
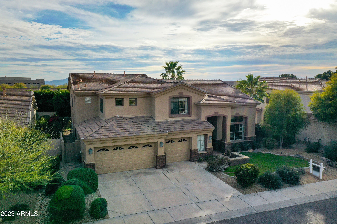
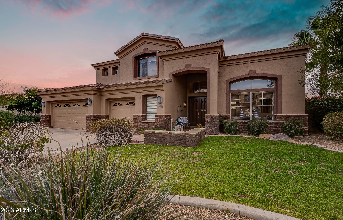
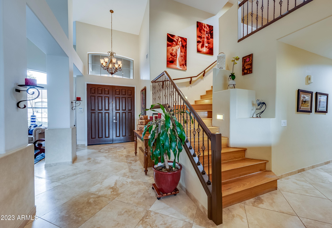
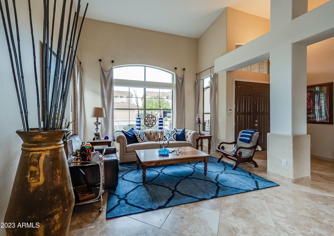
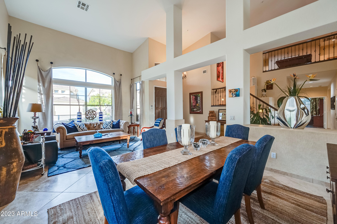
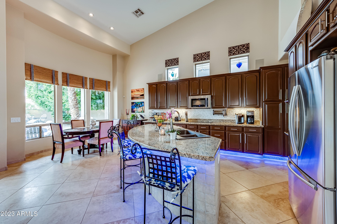
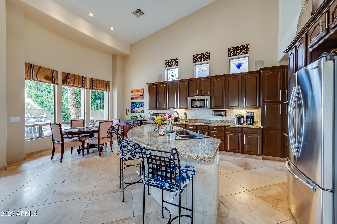
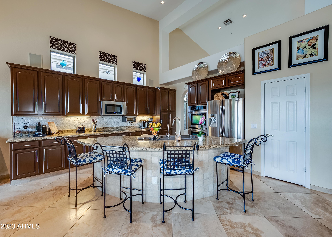
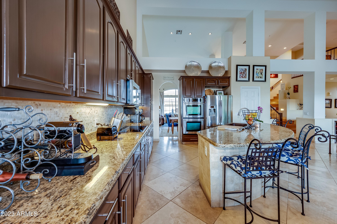
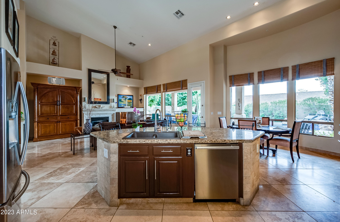
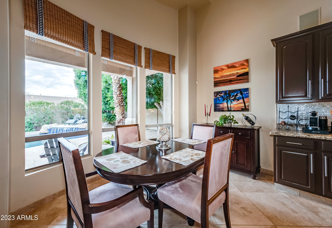
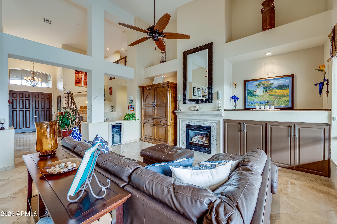
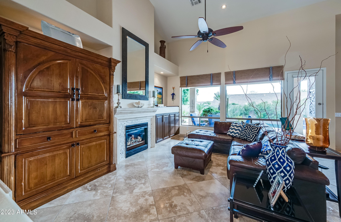
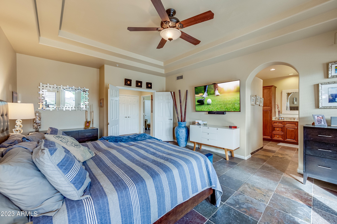
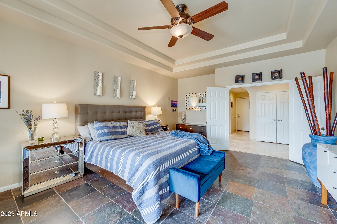
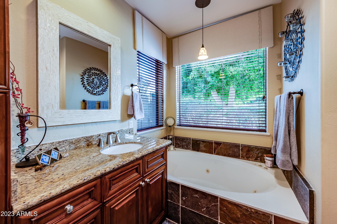
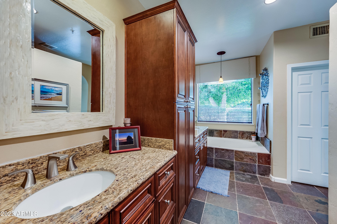
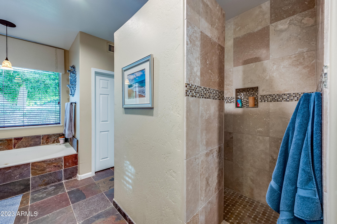
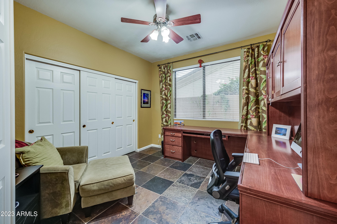
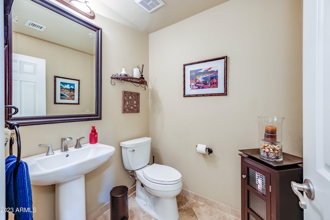
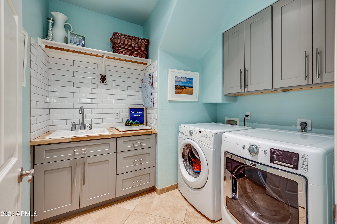

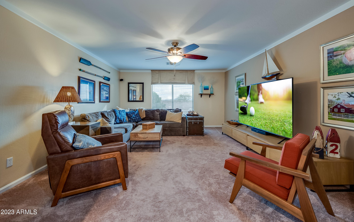
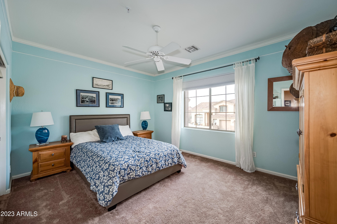
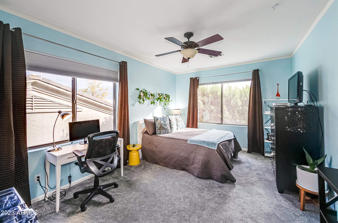
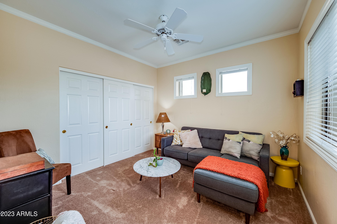
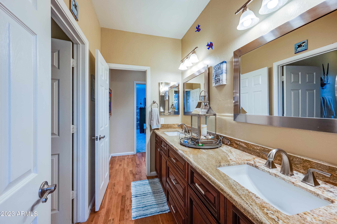
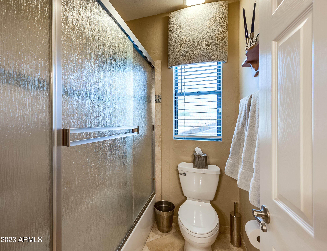
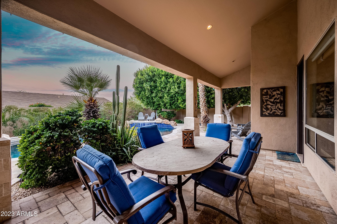
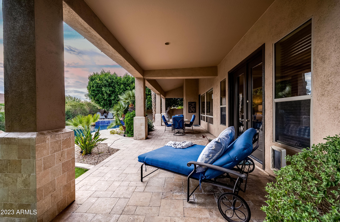
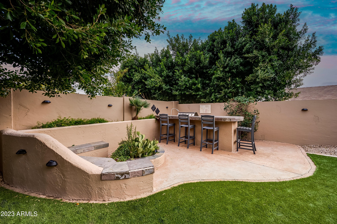
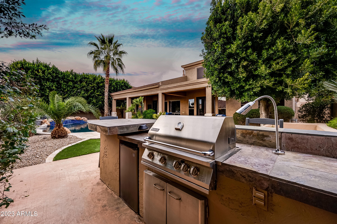
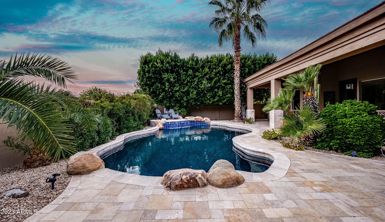
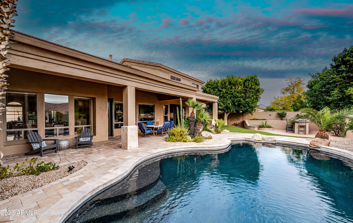
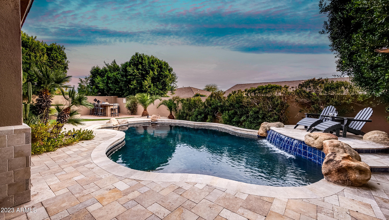
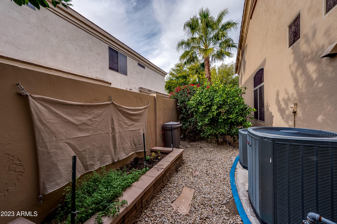
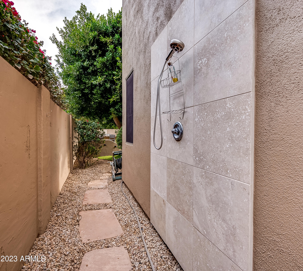
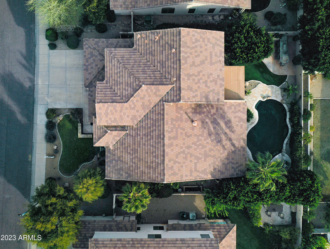
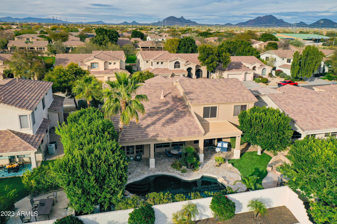
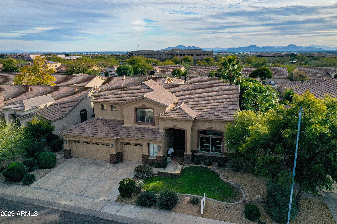
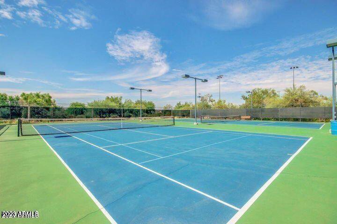
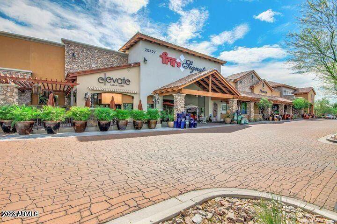
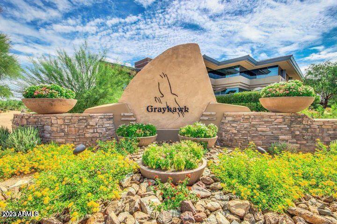
/u.realgeeks.media/findyourazhome/justin_miller_logo.png)