11138 E Greenway Road E, Scottsdale, AZ 85255
- $1,550,000
- 5
- BD
- 3.5
- BA
- 3,759
- SqFt
- Sold Price
- $1,550,000
- List Price
- $1,675,000
- Closing Date
- Jul 17, 2023
- Days on Market
- 143
- Status
- CLOSED
- MLS#
- 6528179
- City
- Scottsdale
- Bedrooms
- 5
- Bathrooms
- 3.5
- Living SQFT
- 3,759
- Lot Size
- 10,290
- Subdivision
- Mcdowell Mountain Ranch Parcel W
- Year Built
- 2002
- Type
- Single Family - Detached
Property Description
Outstanding Toll Bros Home at Prestigious Guard Gated Cimarron Hills with Amazing Views*Expanded Escalante Floor Plan include huge attached Casita + mini kitchen (Can be a 2nd Master Suite)*Pride of Ownership*Island Kitchen features Stainless Appliances 48'' Built-in Refrigerator, Double Ovens, Gas Cooktop & Walk-in Pantry*Open Living-Dining-Family Rooms with 3 Sided Gas Fireplace & Walls of Windows highlighting Mountain Views*Built-in Entertainment Center with Projector & Surround Sound*Specious Master Suite features a well-appointed Bath, Walk-in Closet & Tiled Floors*12 Ft Ceilings & Solid 8 Ft Interior Doors*Impressive Backyard, include Sparkling Heated Pool & Spa, Water Feature, Gas Fire Pits & Bowls, Gas BBQ Island, Large Side Yard & Remarkable Mountain & Sunset Views*Plus Much More!
Additional Information
- Elementary School
- Desert Canyon Elementary
- High School
- Desert Mountain High School
- Middle School
- Desert Canyon Middle School
- School District
- Scottsdale Unified District
- Acres
- 0.24
- Assoc Fee Includes
- Maintenance Grounds
- Hoa Fee
- $150
- Hoa Fee Frequency
- Monthly
- Hoa
- Yes
- Hoa Name
- Cimarron Hills
- Builder Name
- Edmunds-Toll
- Community
- Mcdowell Mountain Ranch
- Community Features
- Gated Community, Community Spa Htd, Community Spa, Community Pool Htd, Community Pool, Guarded Entry, Tennis Court(s), Playground, Biking/Walking Path, Fitness Center
- Construction
- Painted, Stucco, Stone, Frame - Wood
- Cooling
- Refrigeration, Ceiling Fan(s)
- Exterior Features
- Covered Patio(s), Playground, Patio, Private Street(s), Private Yard, Built-in Barbecue
- Fencing
- Block, Wrought Iron
- Fireplace
- 1 Fireplace, Fire Pit, Family Room, Living Room, Gas
- Flooring
- Carpet, Tile
- Garage Spaces
- 3
- Heating
- Natural Gas
- Living Area
- 3,759
- Lot Size
- 10,290
- Model
- Escalante-Expanded
- New Financing
- Cash, Conventional
- Other Rooms
- Family Room, Bonus/Game Room, Guest Qtrs-Sep Entrn
- Parking Features
- Attch'd Gar Cabinets, Electric Door Opener, RV Gate
- Property Description
- Corner Lot, Hillside Lot, North/South Exposure, Adjacent to Wash, Borders Common Area, Mountain View(s), City Light View(s)
- Roofing
- Tile
- Sewer
- Public Sewer
- Pool
- Yes
- Spa
- Heated, Private
- Stories
- 1
- Style
- Detached
- Subdivision
- Mcdowell Mountain Ranch Parcel W
- Taxes
- $6,069
- Tax Year
- 2022
- Water
- City Water
Mortgage Calculator
Listing courtesy of Realty Executives. Selling Office: My Home Group Real Estate.
All information should be verified by the recipient and none is guaranteed as accurate by ARMLS. Copyright 2024 Arizona Regional Multiple Listing Service, Inc. All rights reserved.
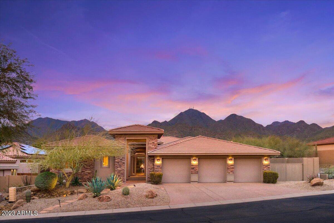

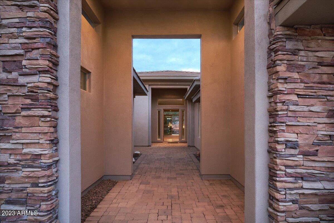
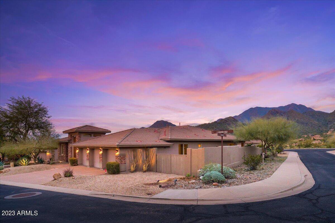
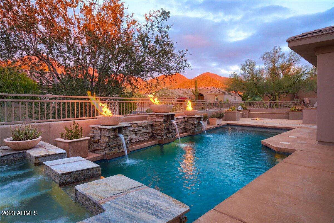
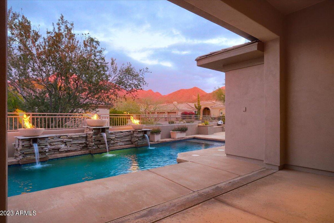
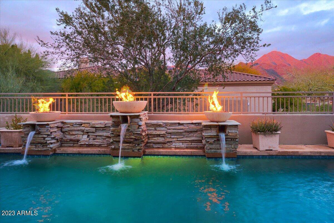
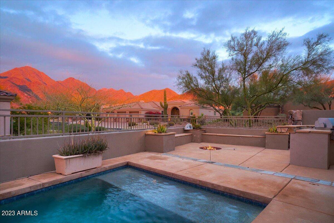
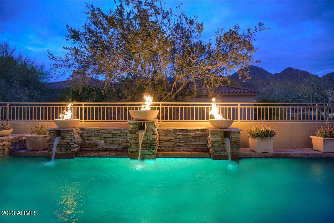
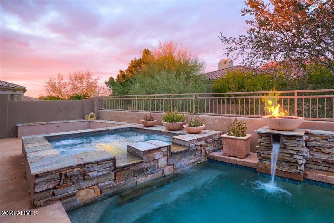
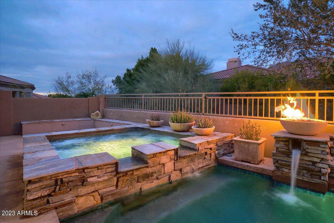
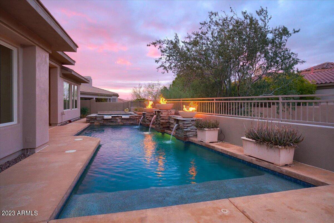
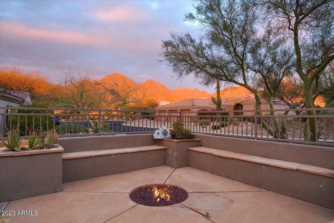
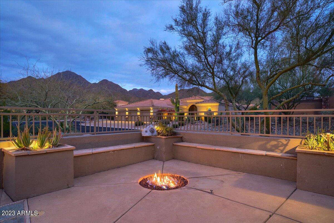
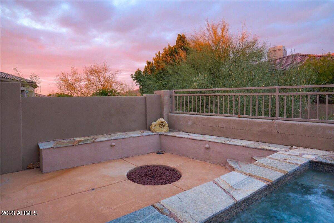
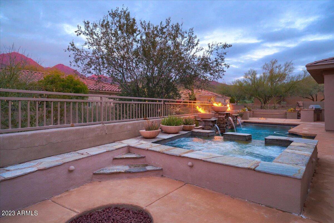
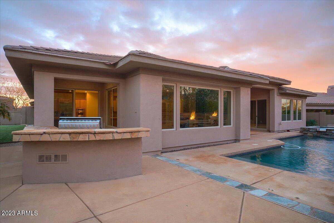
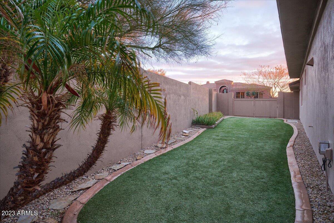
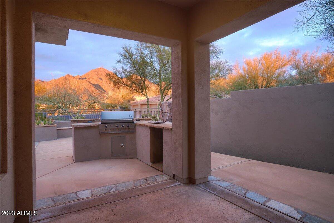
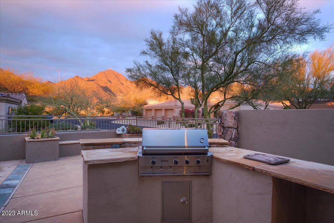
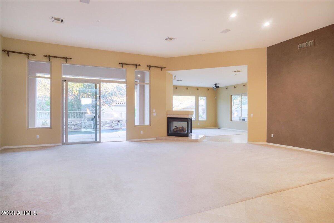
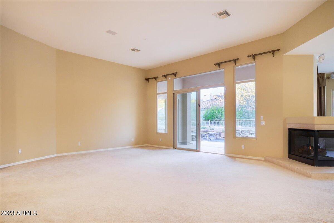
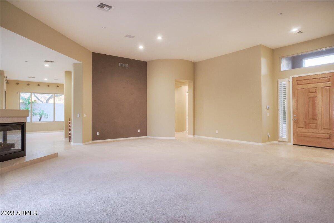
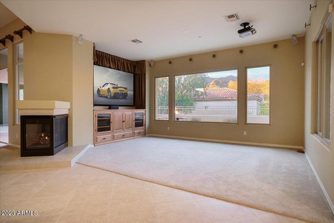
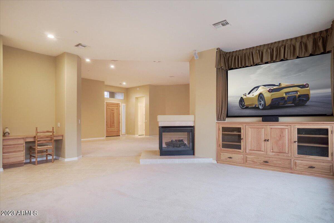
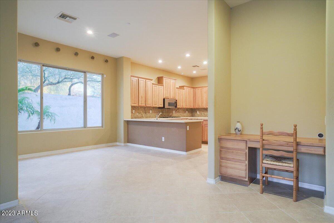
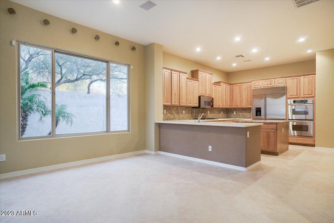
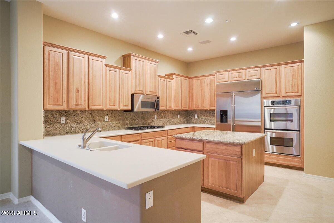
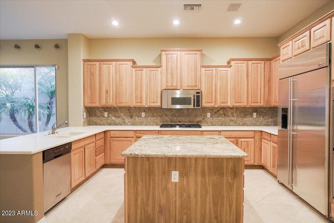
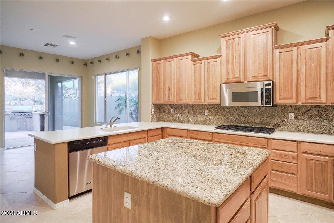
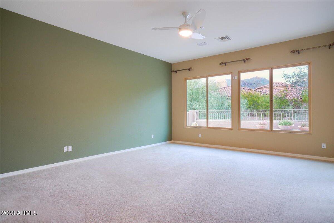
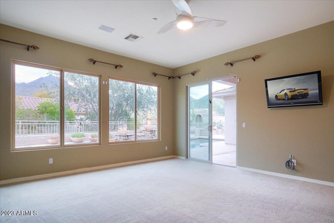
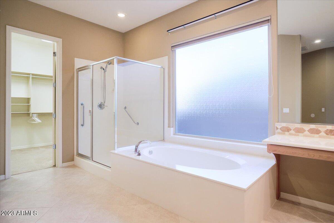
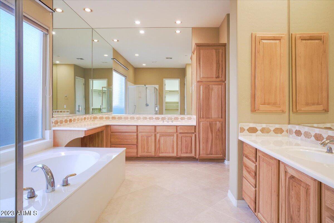
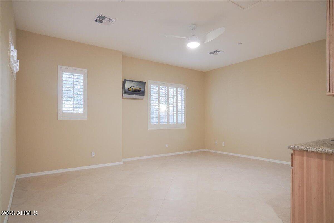
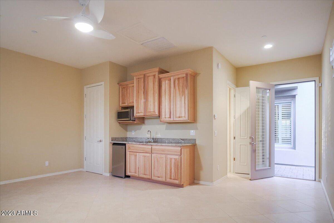
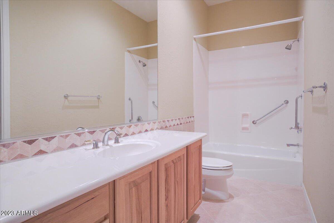
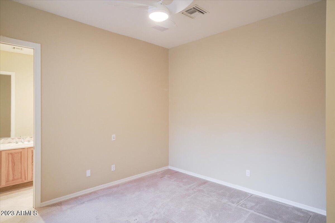
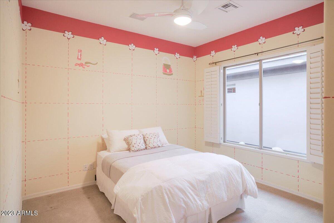
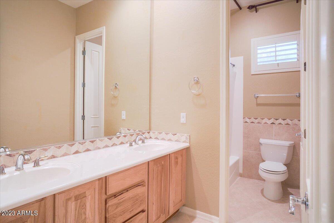
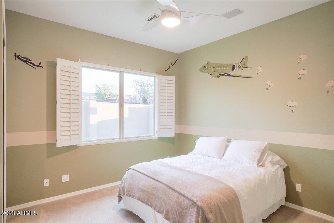
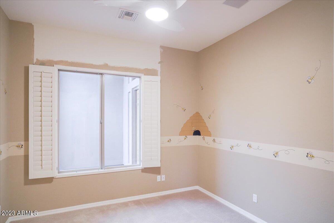
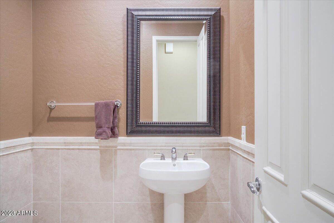





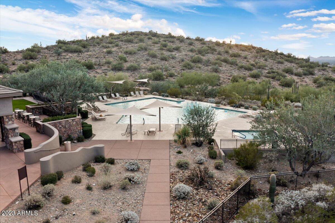
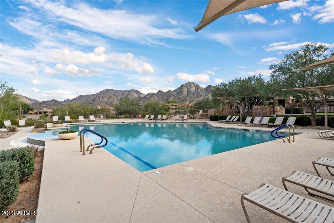
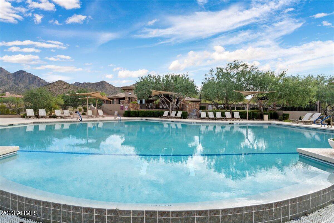



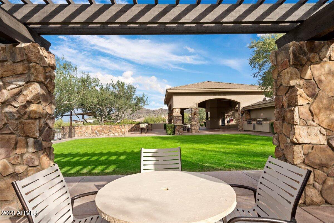
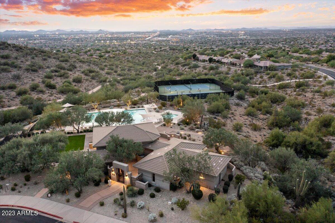
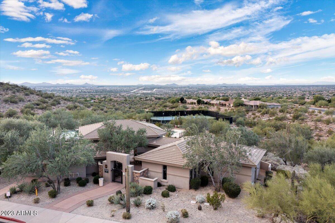
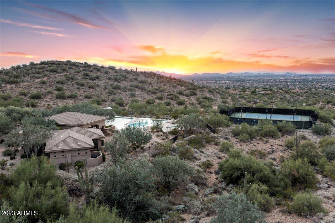
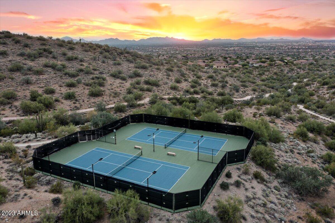
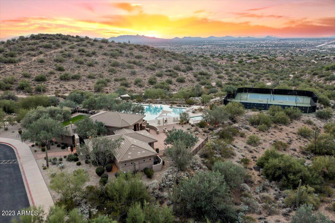
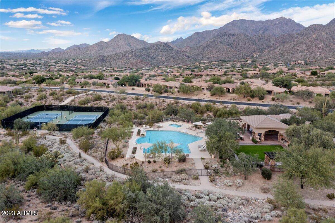
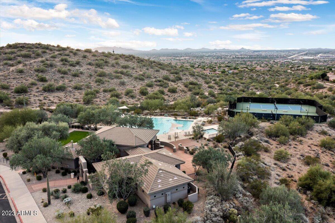
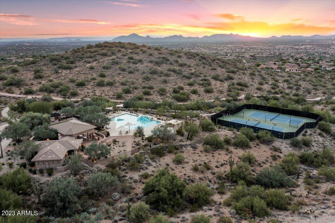
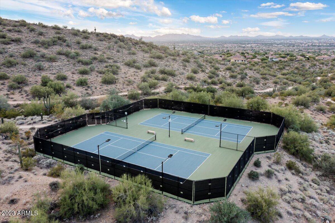
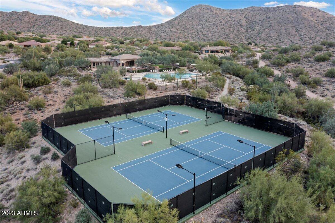
/u.realgeeks.media/findyourazhome/justin_miller_logo.png)