11207 E Palomino Road, Scottsdale, AZ 85259
- $2,067,000
- 6
- BD
- 4.5
- BA
- 4,590
- SqFt
- Sold Price
- $2,067,000
- List Price
- $2,195,000
- Closing Date
- Apr 25, 2024
- Days on Market
- 149
- Status
- CLOSED
- MLS#
- 6634816
- City
- Scottsdale
- Bedrooms
- 6
- Bathrooms
- 4.5
- Living SQFT
- 4,590
- Lot Size
- 19,319
- Subdivision
- Stonegate
- Year Built
- 1993
- Type
- Single Family - Detached
Property Description
Rare opportunity to live in the guard gated Stonegate community with custom home situated on a large cul-de-sac lot with N/S exposure. 1 level home with 6BD/4.5BA with private pool/spa & bonus room with chilled wine room, office and bonus room currently used as workout room. Home has a spacious 3 car garage and extended parking slab. Home has low maintenance landscaping with high quality artificial turf in front and back, a new roof system and owned solar panels. Stonegate amenities include multiple tennis courts, pickleball courts, basketball court, a large Olympic sized pool and heated spa, a community center and many areas for children's entertainment. Conveniently located near top Scottsdale public and private schools, easy access to HWY 101 and top retail spots
Additional Information
- Elementary School
- Laguna Elementary School
- High School
- Desert Mountain High School
- Middle School
- Mountainside Middle School
- School District
- Scottsdale Unified District
- Acres
- 0.44
- Architecture
- Santa Barbara/Tuscan
- Assoc Fee Includes
- Maintenance Grounds, Street Maint
- Hoa Fee
- $213
- Hoa Fee Frequency
- Monthly
- Hoa
- Yes
- Hoa Name
- Stonegate
- Builder Name
- Catalina Custom Homes
- Community Features
- Gated Community, Pickleball Court(s), Community Spa Htd, Community Spa, Community Pool Htd, Community Pool, Guarded Entry, Tennis Court(s), Playground, Biking/Walking Path, Clubhouse
- Construction
- Painted, Stucco, Frame - Wood
- Cooling
- Refrigeration, Programmable Thmstat, Ceiling Fan(s)
- Exterior Features
- Covered Patio(s), Playground, Misting System, Patio, Built-in Barbecue
- Fencing
- Block
- Fireplace
- 2 Fireplace, Exterior Fireplace, Family Room, Gas
- Flooring
- Carpet, Tile, Wood
- Garage Spaces
- 3
- Heating
- Natural Gas
- Living Area
- 4,590
- Lot Size
- 19,319
- New Financing
- Conventional, VA Loan
- Other Rooms
- Great Room, Family Room, Bonus/Game Room, Exercise/Sauna Room
- Parking Features
- Attch'd Gar Cabinets, Dir Entry frm Garage, Electric Door Opener, Separate Strge Area, Temp Controlled
- Property Description
- North/South Exposure, Cul-De-Sac Lot
- Roofing
- Tile, Foam
- Sewer
- Public Sewer
- Pool
- Yes
- Spa
- Heated, Private
- Stories
- 1
- Style
- Detached
- Subdivision
- Stonegate
- Taxes
- $6,746
- Tax Year
- 2023
- Water
- City Water
Mortgage Calculator
Listing courtesy of My Home Group Real Estate. Selling Office: My Home Group Real Estate.
All information should be verified by the recipient and none is guaranteed as accurate by ARMLS. Copyright 2024 Arizona Regional Multiple Listing Service, Inc. All rights reserved.
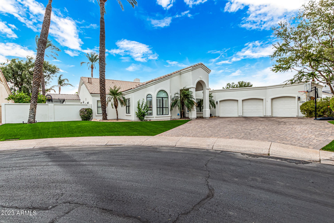
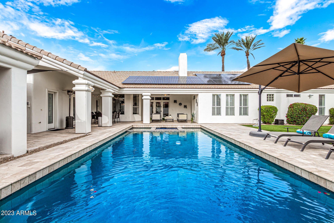

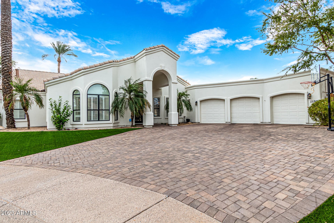
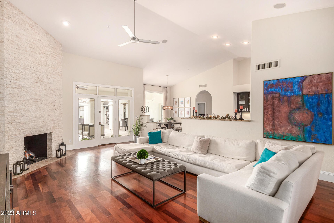
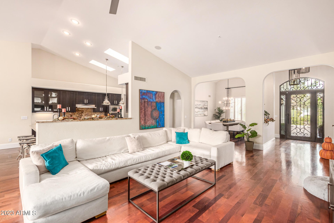
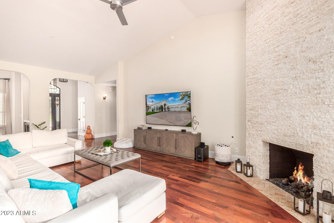
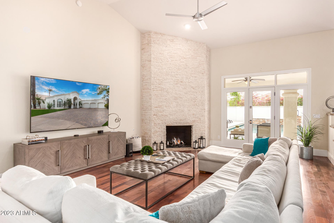
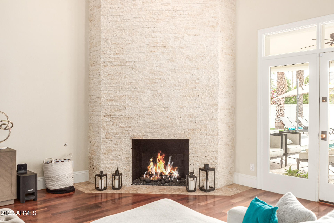
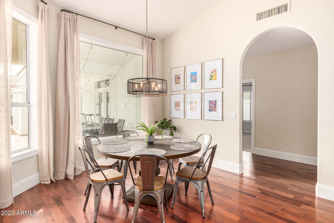

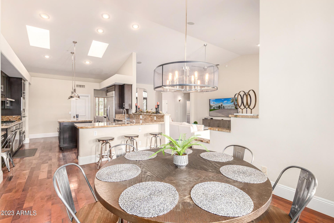
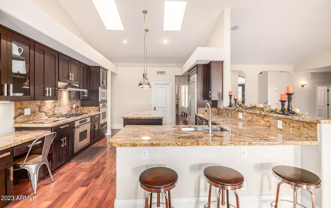
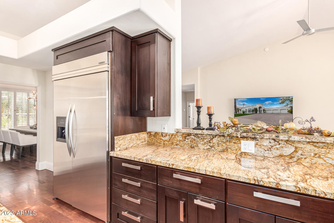

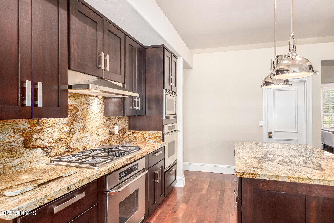
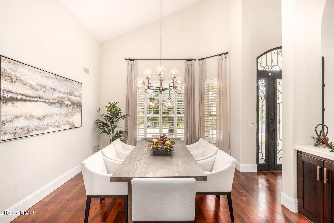
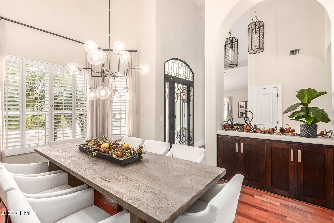
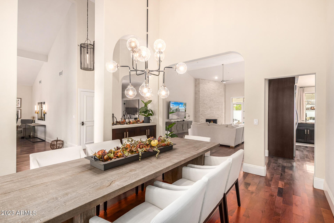

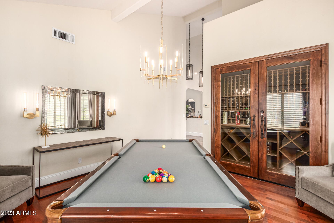
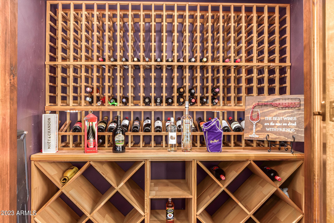


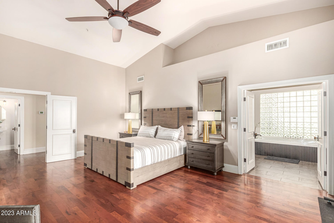
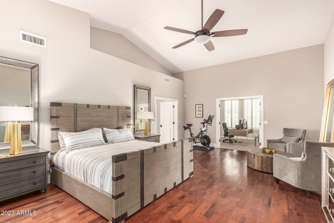
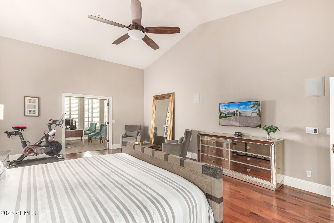
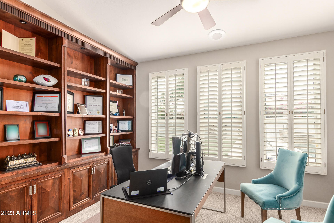
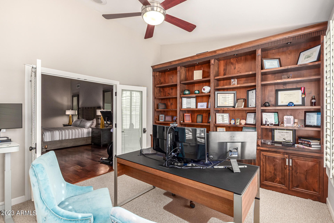
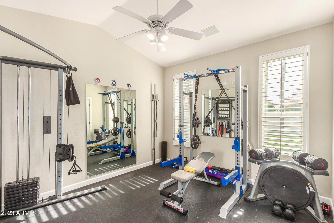
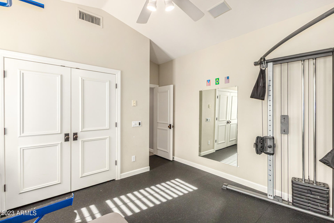
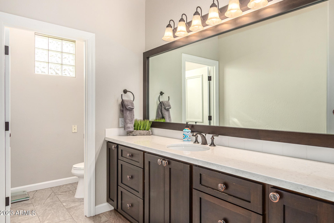
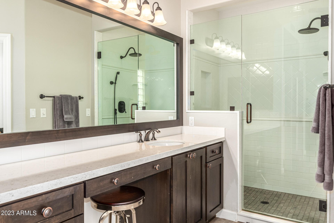
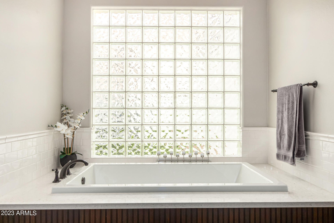
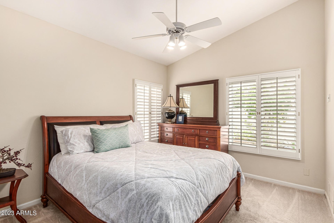
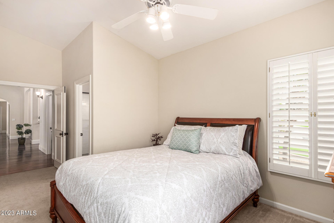
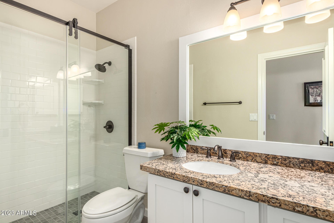
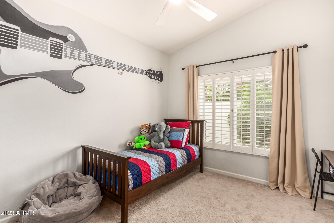
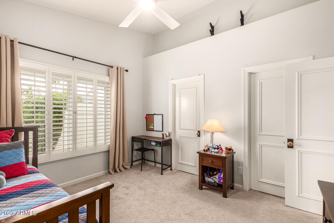
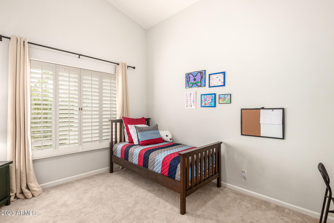
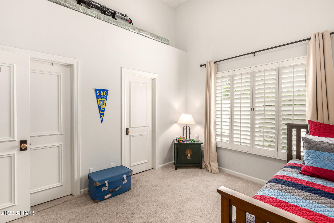
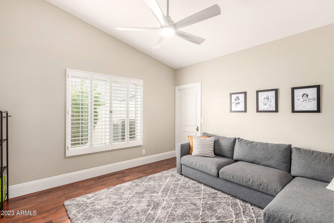
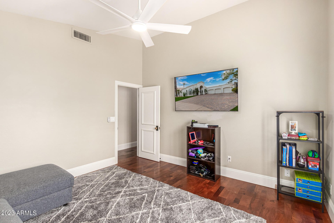

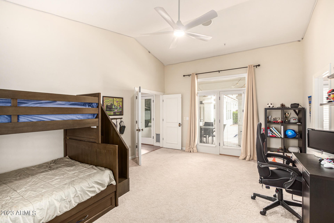
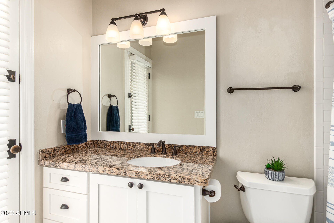

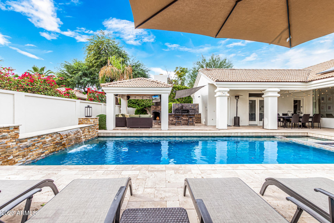

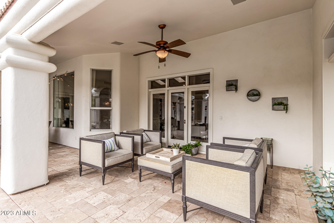
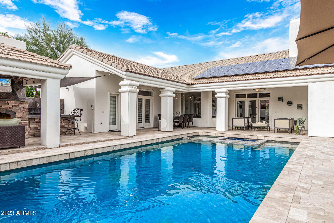
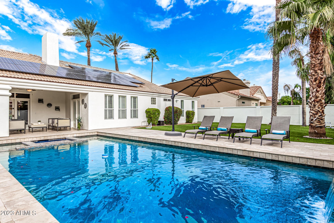
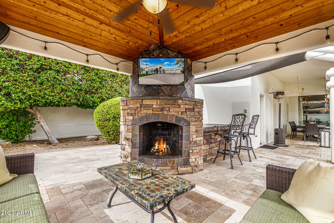

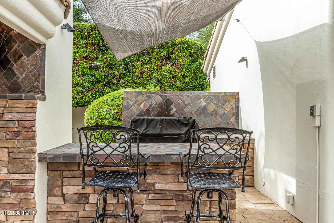
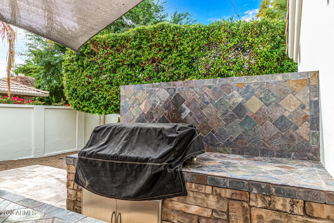
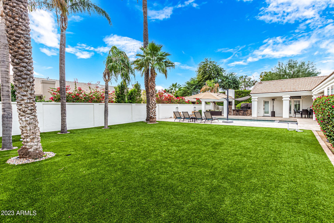
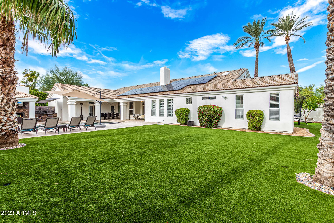
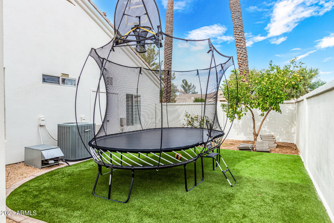

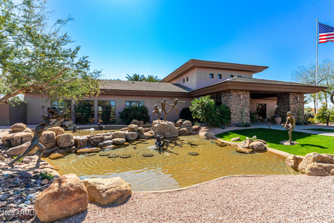
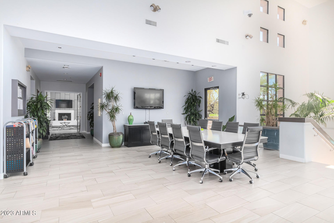

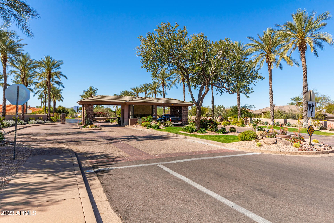
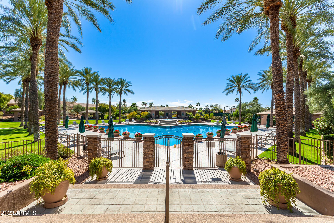
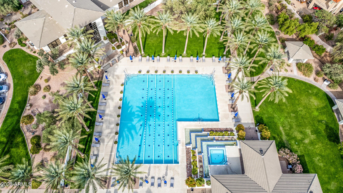
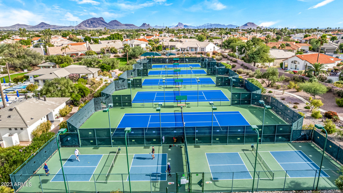
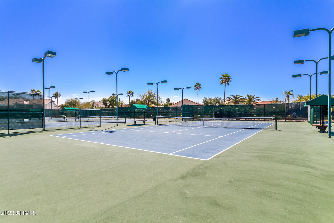
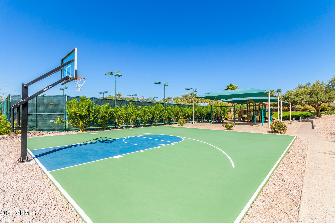

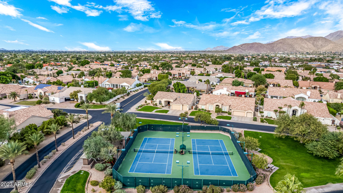
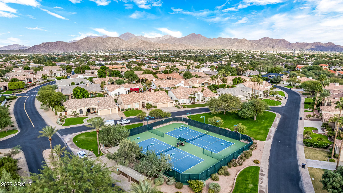
/u.realgeeks.media/findyourazhome/justin_miller_logo.png)