11988 E Larkspur Drive, Scottsdale, AZ 85259
- $4,995,000
- 6
- BD
- 6
- BA
- 8,904
- SqFt
- List Price
- $4,995,000
- Price Change
- ▼ $505,000 1715966148
- Days on Market
- 146
- Status
- ACTIVE
- MLS#
- 6671869
- City
- Scottsdale
- Bedrooms
- 6
- Bathrooms
- 6
- Living SQFT
- 8,904
- Lot Size
- 43,560
- Subdivision
- Ancala
- Year Built
- 1999
- Type
- Single Family - Detached
Property Description
Step into your exquisite sanctuary nestled within the esteemed gated Ancala Country Club golf community. This exceptional custom home is perched on a sprawling hillside lot, commanding awe-inspiring views of the city lights below. Indulge in the artfully crafted interior, where every detail exudes sophistication and elegance. From the high-end finishes to the opulent amenities, no expense has been spared in creating a space that is as luxurious as it is inviting. With six bedrooms, an office, a theatre, bonus room, and fitness center that can easily be converted to an in-law suite, five full baths, three powder baths, this home is designed to exceed every expectation of comfort, style, and luxury. Retreat to the sumptuous primary suite, a haven of relaxation boasting a spa-like bathroom, spacious his and her walk-in closets, and a private balcony offering a serene escape with breathtaking views. Outside, a resort-style paradise awaits, featuring a glistening pool, a tranquil spa, a cozy firepit and fireplace, gas bbq, perfect for unwinding or entertaining guests against the backdrop of the stunning landscape. Located up the mountain in Ancala Country Club, where you have the option to join the club if you wish, including a social or full golf membership.
Additional Information
- Elementary School
- Anasazi Elementary
- High School
- Desert Mountain High School
- Middle School
- Mountainside Middle School
- School District
- Scottsdale Unified District
- Acres
- 1
- Architecture
- Santa Barbara/Tuscan
- Assoc Fee Includes
- Maintenance Grounds, Other (See Remarks)
- Hoa Fee
- $470
- Hoa Fee Frequency
- Quarterly
- Hoa
- Yes
- Hoa Name
- Ancala HOA
- Basement Description
- Finished, Walk-Out Access
- Builder Name
- Custom
- Community
- Ancala
- Community Features
- Gated Community, Community Pool Htd, Guarded Entry, Golf, Tennis Court(s), Playground, Biking/Walking Path, Clubhouse, Fitness Center
- Construction
- Painted, Stucco, Block, Frame - Wood
- Cooling
- Refrigeration, Programmable Thmstat, Ceiling Fan(s)
- Exterior Features
- Balcony, Covered Patio(s), Misting System, Patio, Private Street(s), Built-in Barbecue
- Fencing
- Block, Wrought Iron
- Fireplace
- Fire Pit, Living Room, Gas
- Flooring
- Carpet, Stone, Wood
- Garage Spaces
- 6
- Accessibility Features
- Bath Lever Faucets, Accessible Hallway(s)
- Guest House SqFt
- 713
- Heating
- Mini Split, Natural Gas
- Living Area
- 8,904
- Lot Size
- 43,560
- New Financing
- Conventional
- Other Rooms
- Media Room, Bonus/Game Room, Exercise/Sauna Room, Guest Qtrs-Sep Entrn, Library-Blt-in Bkcse
- Parking Features
- Attch'd Gar Cabinets, Dir Entry frm Garage, Electric Door Opener, Extnded Lngth Garage, Side Vehicle Entry, Temp Controlled, Gated
- Property Description
- Corner Lot, Hillside Lot, East/West Exposure, Mountain View(s), City Light View(s)
- Roofing
- Tile
- Sewer
- Sewer in & Cnctd, Public Sewer
- Pool
- Yes
- Spa
- Heated, Private
- Stories
- 1
- Style
- Detached
- Subdivision
- Ancala
- Taxes
- $14,394
- Tax Year
- 2023
- Water
- City Water
Mortgage Calculator
Listing courtesy of Russ Lyon Sotheby's International Realty.
All information should be verified by the recipient and none is guaranteed as accurate by ARMLS. Copyright 2024 Arizona Regional Multiple Listing Service, Inc. All rights reserved.
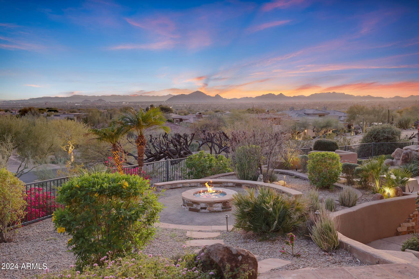
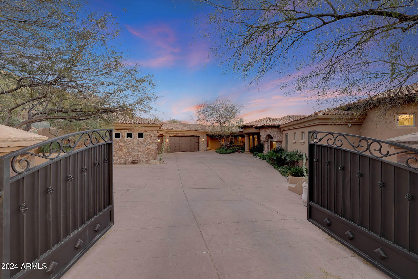
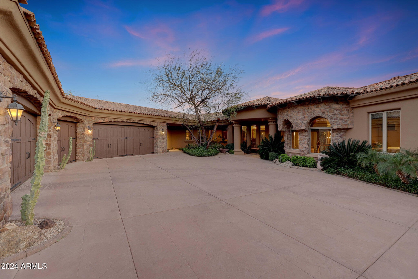
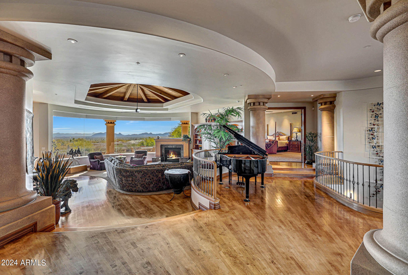

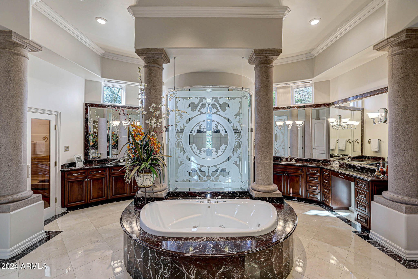
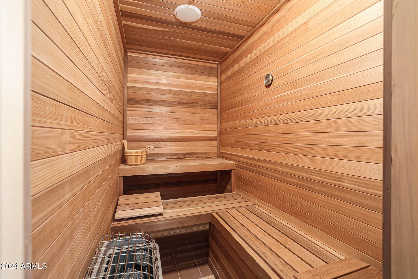
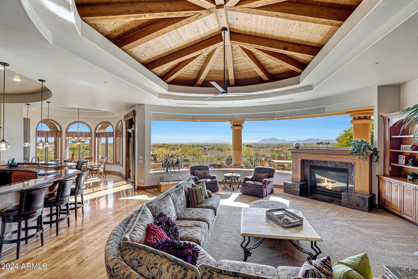
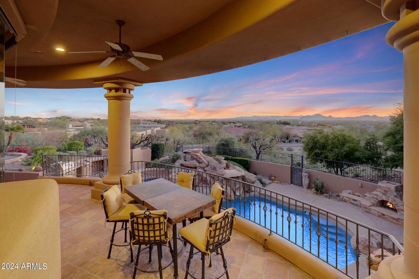
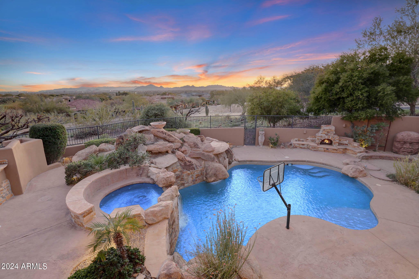
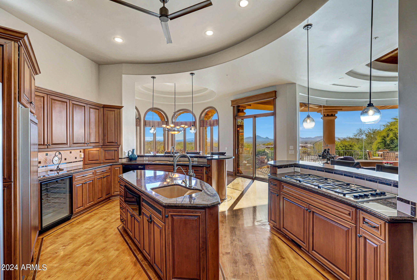
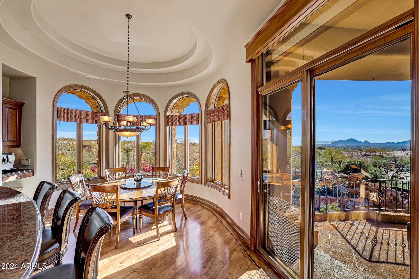
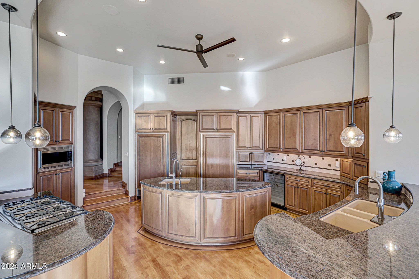
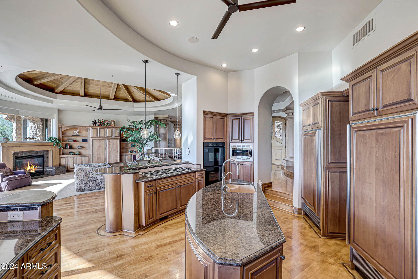
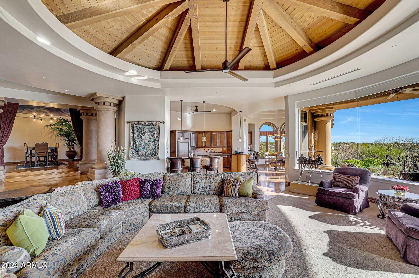

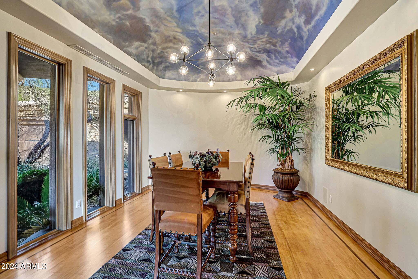
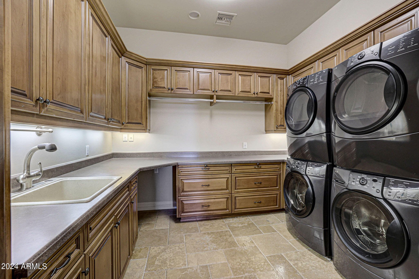
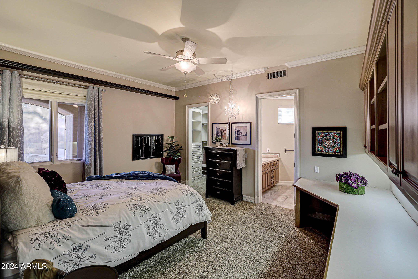
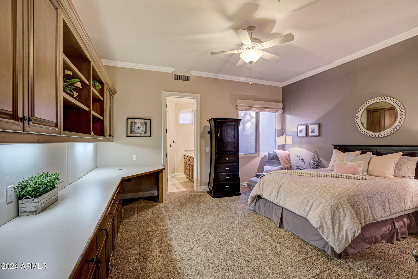
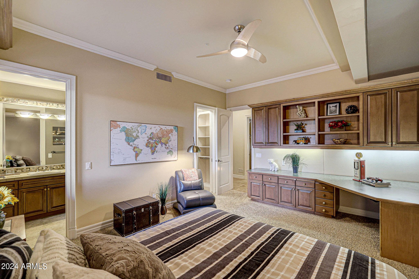
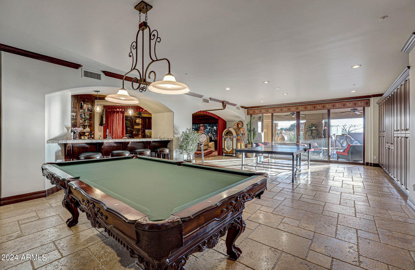
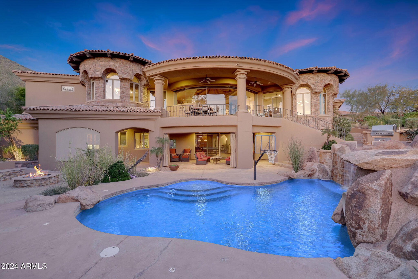
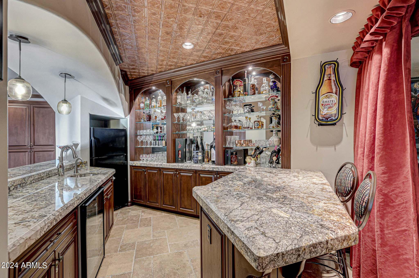
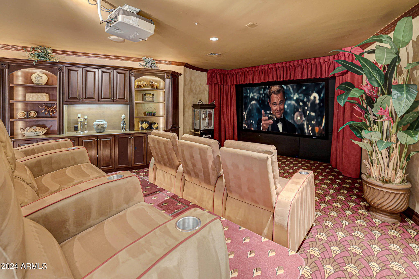
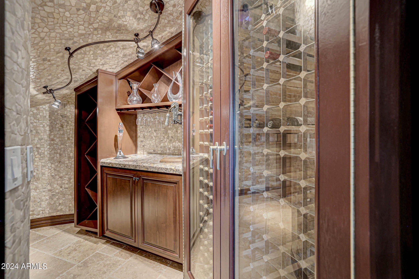
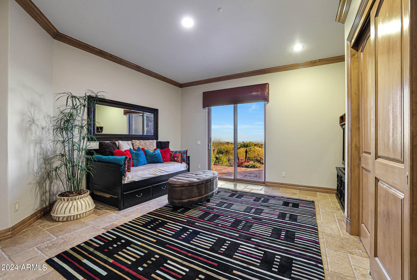
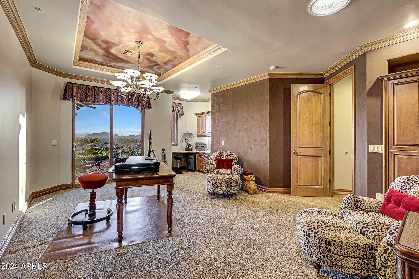
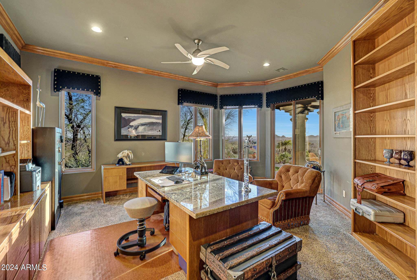
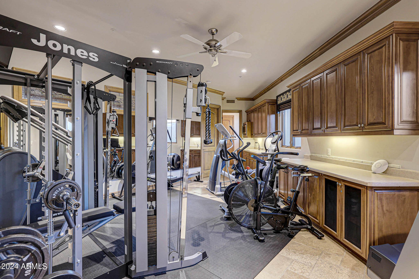
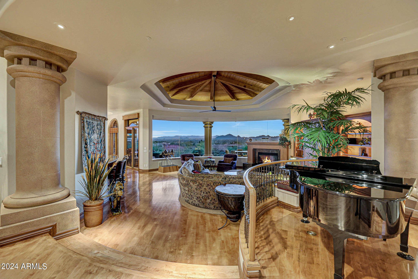
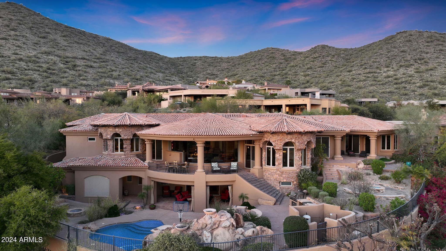
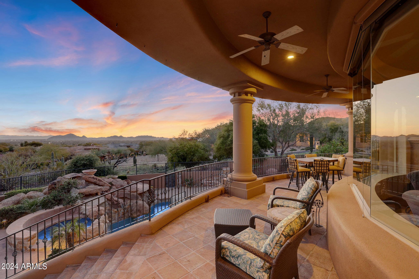
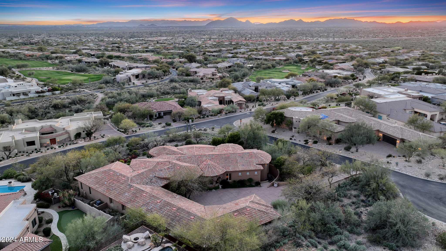
/u.realgeeks.media/findyourazhome/justin_miller_logo.png)