24035 N 45th Drive, Glendale, AZ 85310
- $820,000
- 3
- BD
- 2
- BA
- 2,424
- SqFt
- List Price
- $820,000
- Days on Market
- 38
- Status
- ACTIVE UNDER CONTRACT
- MLS#
- 6682223
- City
- Glendale
- Bedrooms
- 3
- Bathrooms
- 2
- Living SQFT
- 2,424
- Lot Size
- 20,199
- Subdivision
- Saddle Ranch Estates Unit 2
- Year Built
- 1993
- Type
- Single Family - Detached
Property Description
Look no further in this very popular Glendale community that homes rarely go up for sale. An oversized 3 car garage w/built-in cabinets, RV gate, detached 22' x 30' garage, and No HOA! Inside you'll find a spacious living area w/soaring ceilings, 3/4'' white oak flooring, tile in the bathrooms and laundry, warm palette throughout, and a cozy fireplace, Formal dining room w/built-in cupboards is sure to impress your guests! Enjoy quality time in the sizeable family room, boasting recessed lighting and plantation shutters. The fabulous kitchen is comprised of espresso cabinetry w/solid surface counters, SS appliances, and an island complete w/a breakfast bar. Discover a lovely primary bedroom w/private outdoor access, a walk-in closet, and a full ensuite w/dual sinks. Finally, the expansive backyard includes a flagstone covered patio & extended seating area, a built-in BBQ, an outdoor fireplace, and a fenced pool perfect for the coming summer days! Home faces West so you can experience the shaded backyard all season long! What are you waiting for? Act now!
Additional Information
- Elementary School
- Las Brisas Elementary School - Glendale
- High School
- Sandra Day O'Connor High School
- Middle School
- Hillcrest Middle School
- School District
- Deer Valley Unified District
- Acres
- 0.46
- Architecture
- Ranch
- Assoc Fee Includes
- No Fees
- Builder Name
- Custom
- Community
- Saddle Ranch Estates
- Community Features
- Biking/Walking Path
- Construction
- Painted, Stucco, Stone, Frame - Wood
- Cooling
- Refrigeration, Ceiling Fan(s)
- Exterior Features
- Covered Patio(s), Patio, Built-in Barbecue
- Fencing
- Block
- Fireplace
- 2 Fireplace, Exterior Fireplace, Living Room
- Flooring
- Carpet, Vinyl, Tile
- Garage Spaces
- 3
- Heating
- Electric
- Living Area
- 2,424
- Lot Size
- 20,199
- New Financing
- Conventional, FHA, VA Loan
- Other Rooms
- Family Room
- Parking Features
- Attch'd Gar Cabinets, Dir Entry frm Garage, Electric Door Opener, RV Gate
- Property Description
- East/West Exposure, Adjacent to Wash
- Roofing
- Tile
- Sewer
- Public Sewer
- Pool
- Yes
- Spa
- None
- Stories
- 1
- Style
- Detached
- Subdivision
- Saddle Ranch Estates Unit 2
- Taxes
- $3,893
- Tax Year
- 2023
- Water
- City Water
Mortgage Calculator
Listing courtesy of My Home Group Real Estate.
All information should be verified by the recipient and none is guaranteed as accurate by ARMLS. Copyright 2024 Arizona Regional Multiple Listing Service, Inc. All rights reserved.

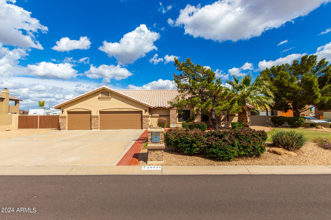
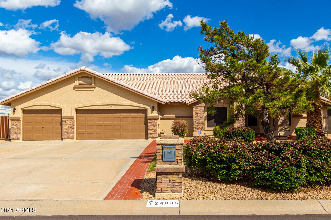

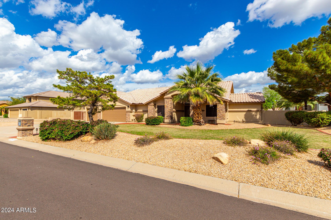
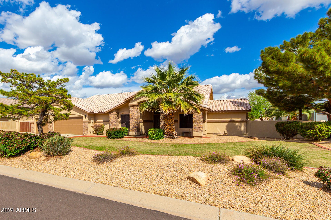
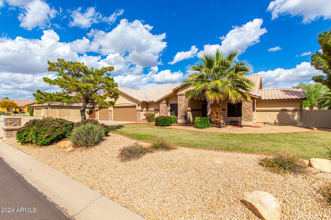
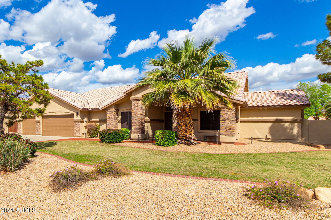

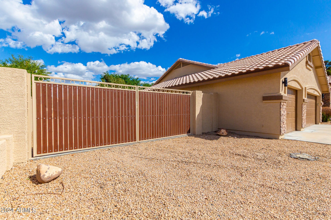

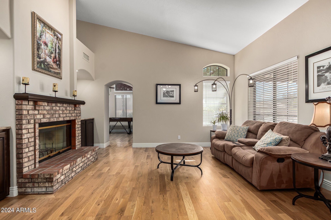

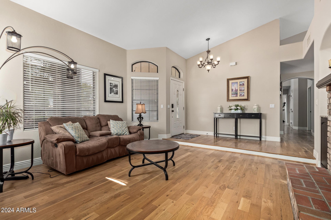

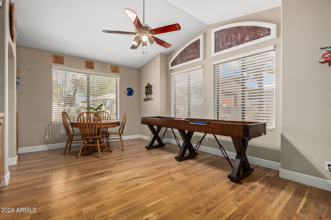
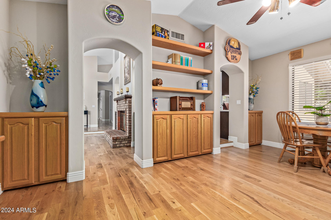
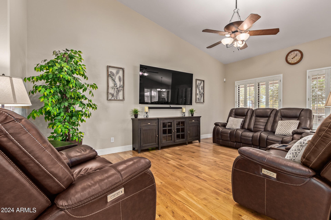



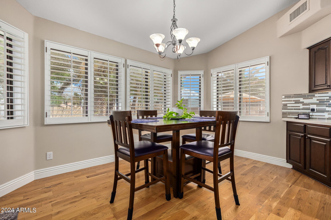


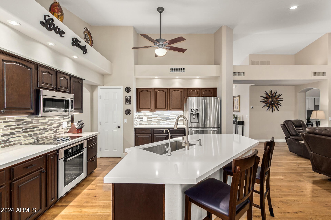

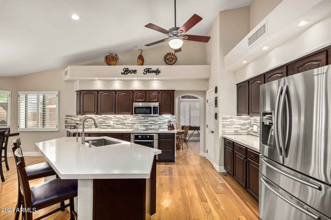
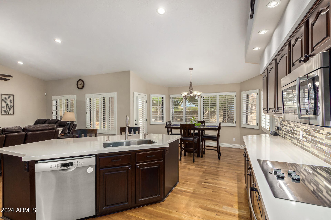
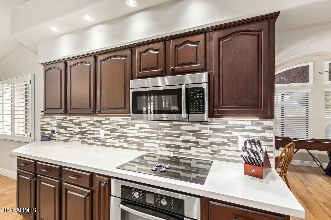
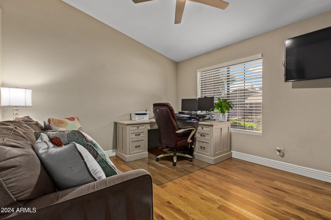
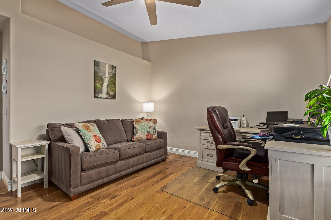

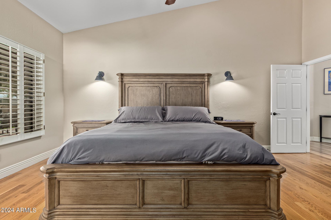
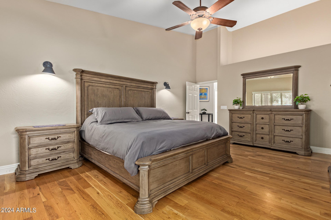




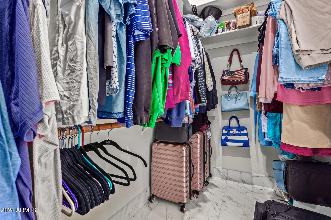
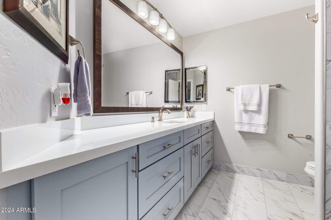
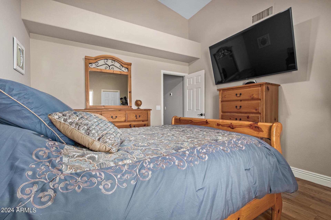
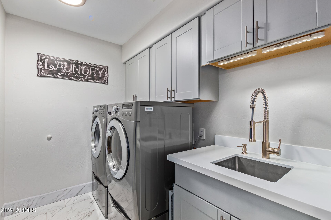
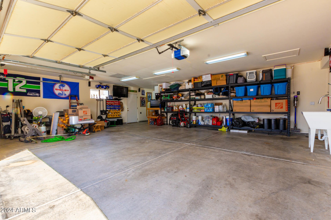
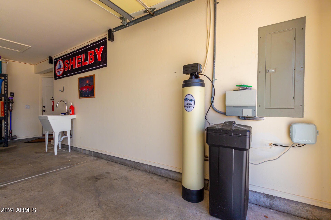
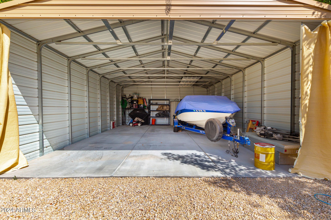
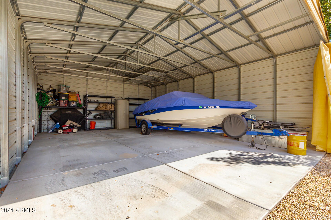
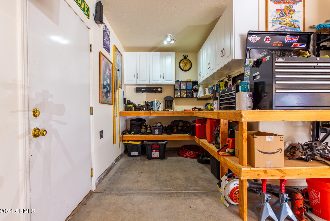
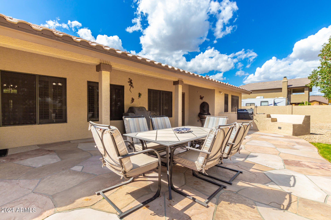

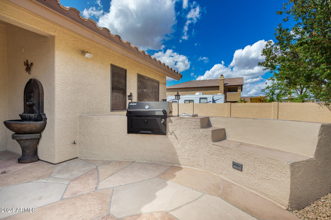
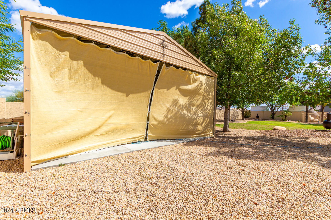


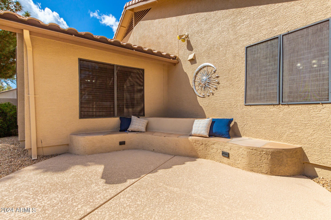
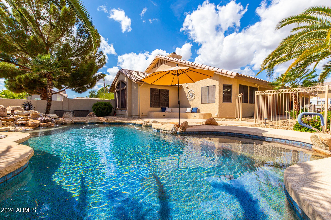
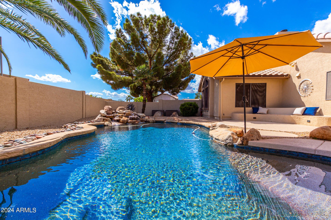



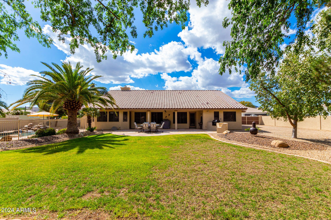

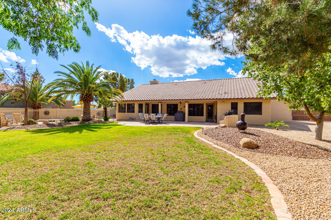
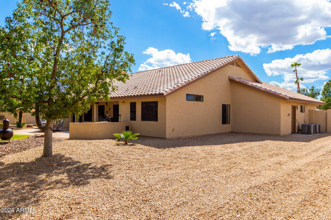


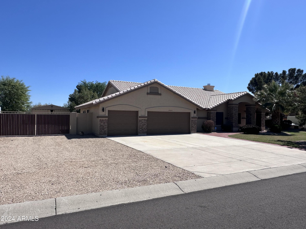
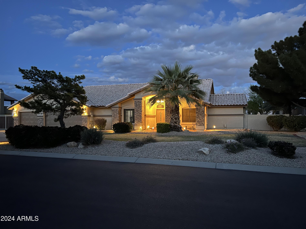
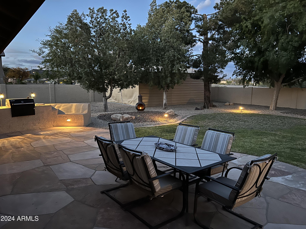
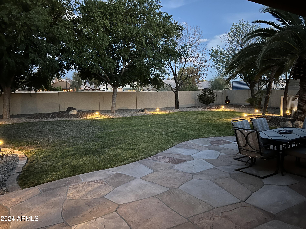
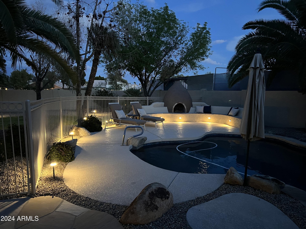
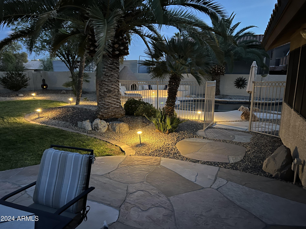
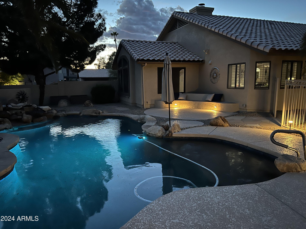
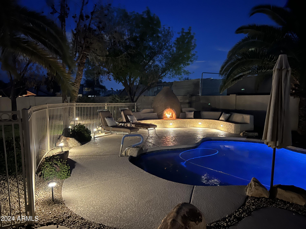
/u.realgeeks.media/findyourazhome/justin_miller_logo.png)