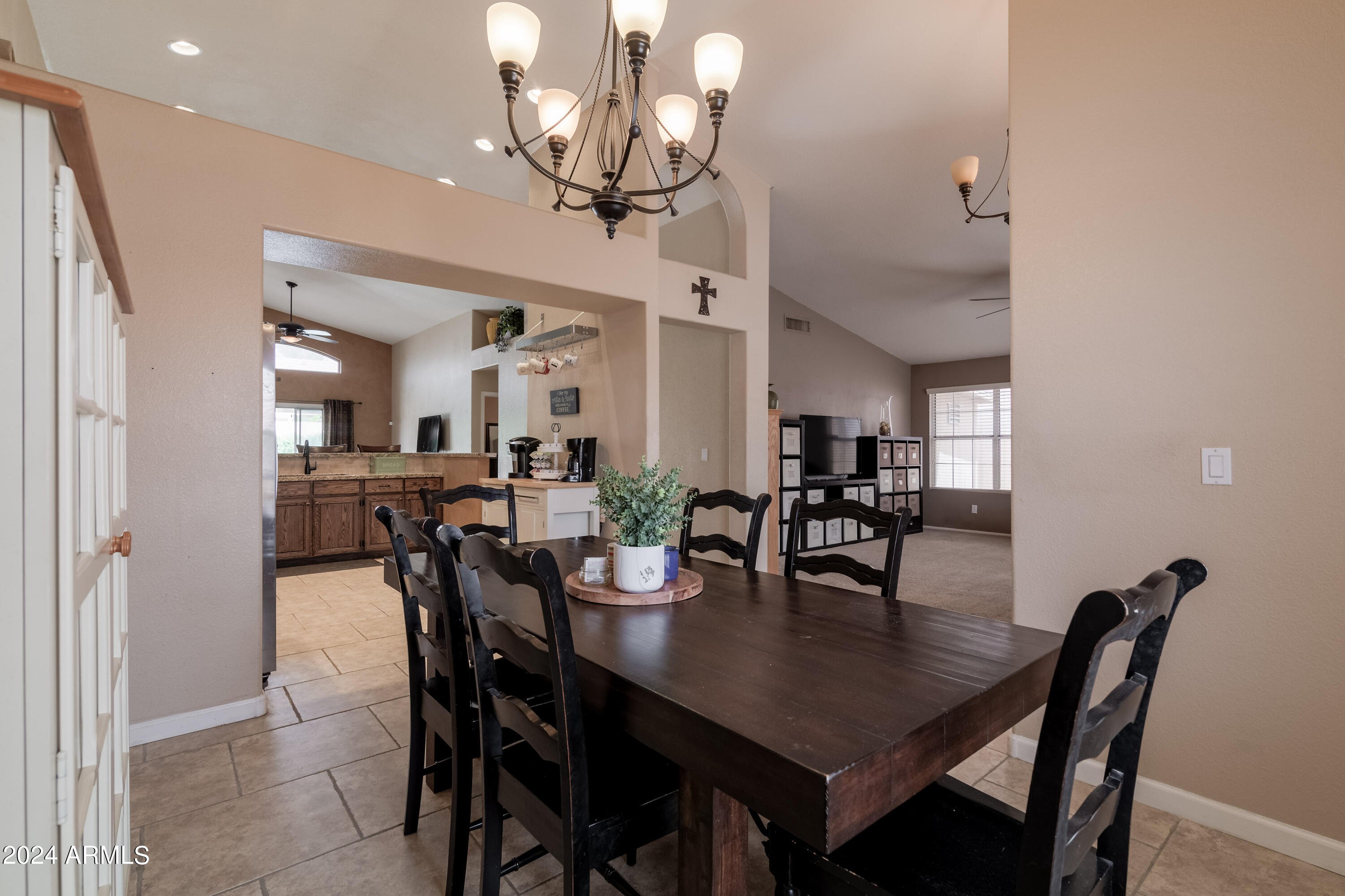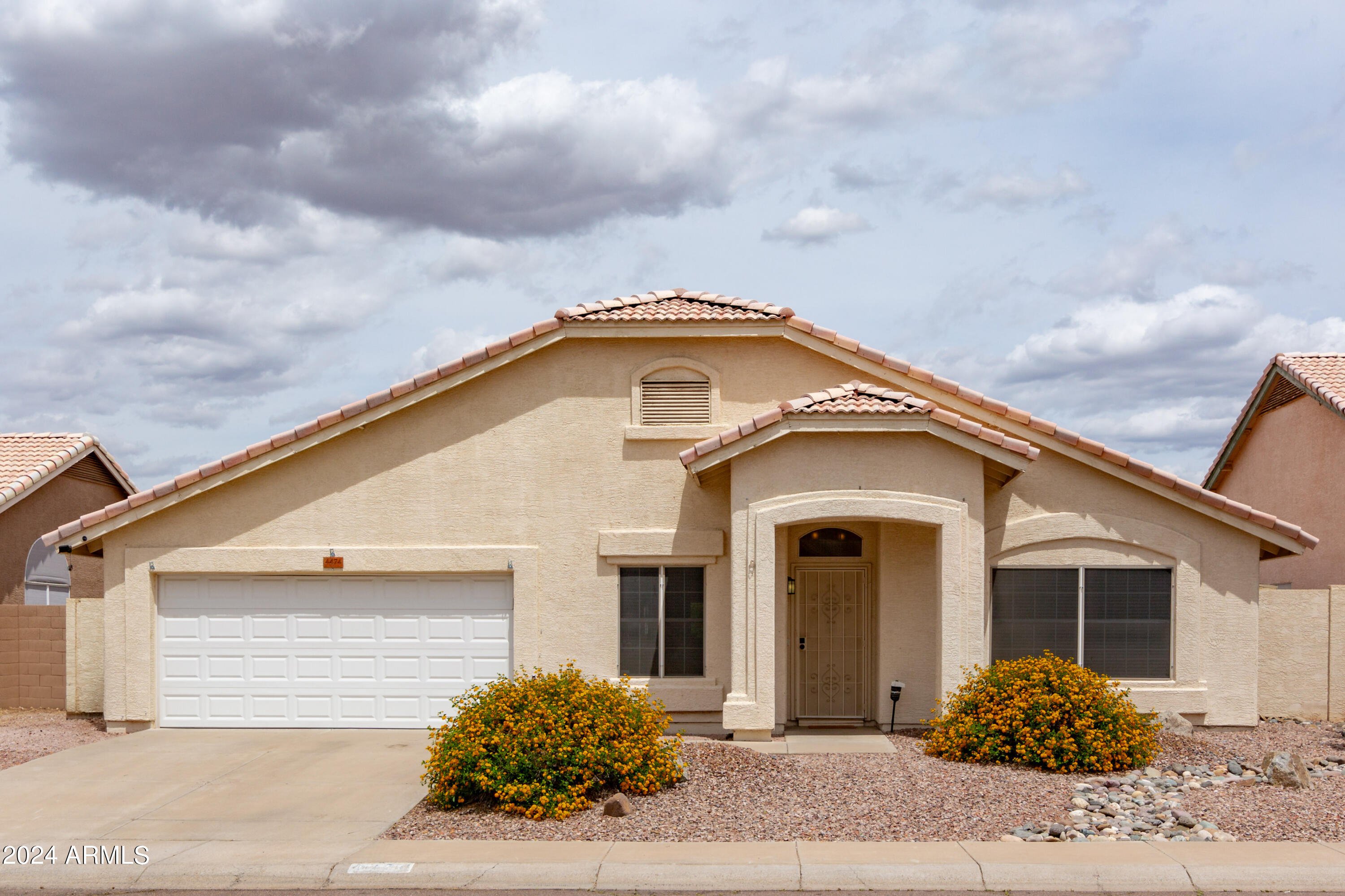4474 E Campo Bello Drive, Phoenix, AZ 85032
- $688,800
- 3
- BD
- 2
- BA
- 2,024
- SqFt
- List Price
- $688,800
- Price Change
- ▼ $1,100 1714788445
- Days on Market
- 11
- Status
- ACTIVE
- MLS#
- 6697190
- City
- Phoenix
- Bedrooms
- 3
- Bathrooms
- 2
- Living SQFT
- 2,024
- Lot Size
- 6,488
- Subdivision
- Paradise North Lot 1-142
- Year Built
- 1992
- Type
- Single Family - Detached
Property Description
**$5700 PAINT CREDIT** to make this home sparkle! Welcome home to this ideally located home in a fantastic neighborhood with no HOA! Incredible layout offers space for everyone! Large living room off the front entrance makes a great game room. The kitchen is open to the family room and includes an expansive breakfast bar, large dining area and a walk-in pantry. Split primary suite features a large walk-in closet, soaking tub/shower combo and dual sinks. The secondary bedrooms are nice sized and one includes a walk-in closet. Some of this homes notable features include vaulted ceilings, large stone look tile in all the main living areas and carpet in the bedrooms, a security screen on the front door, Ring doorbell and solar panels for energy savings. Your North facing backyard has... everything you need to relax and unwind including a sparkling play pool, grassy play area, covered and uncovered patio spaces, a firepit, a pavered walkway that wraps around to the front of the house and a large shed in the sideyard to store away all those extras. Discover the epitome of freedom in this NO HOA neighborhood, perfectly situated within the acclaimed Paradise Valley School District. Conveniently located near the 51 and 101 freeways, as well as the bustling hubs of Desert Ridge Marketplace as well as the reimagined PV Mall development, this home offers unparalleled access to shopping, dining, entertainment, great schools, parks, recreation and more!
Additional Information
- Elementary School
- Whispering Wind Academy
- High School
- Paradise Valley High School
- Middle School
- Sunrise Middle School
- School District
- Paradise Valley Unified District
- Acres
- 0.15
- Assoc Fee Includes
- No Fees
- Builder Name
- Courtland
- Community Features
- Biking/Walking Path
- Construction
- Painted, Stucco, Frame - Wood
- Cooling
- Refrigeration, Programmable Thmstat, Ceiling Fan(s)
- Exterior Features
- Covered Patio(s), Patio, Storage
- Fencing
- Block
- Fireplace
- Fire Pit, None
- Flooring
- Carpet, Tile
- Garage Spaces
- 2
- Heating
- Electric
- Living Area
- 2,024
- Lot Size
- 6,488
- New Financing
- Conventional, VA Loan
- Other Rooms
- Great Room, Family Room
- Parking Features
- Dir Entry frm Garage, Electric Door Opener
- Property Description
- North/South Exposure
- Roofing
- Tile
- Sewer
- Sewer in & Cnctd, Public Sewer
- Pool
- Yes
- Spa
- None
- Stories
- 1
- Style
- Detached
- Subdivision
- Paradise North Lot 1-142
- Taxes
- $2,919
- Tax Year
- 2023
- Water
- City Water
Mortgage Calculator
Listing courtesy of Platinum Living Realty.
All information should be verified by the recipient and none is guaranteed as accurate by ARMLS. Copyright 2024 Arizona Regional Multiple Listing Service, Inc. All rights reserved.




































/u.realgeeks.media/findyourazhome/justin_miller_logo.png)